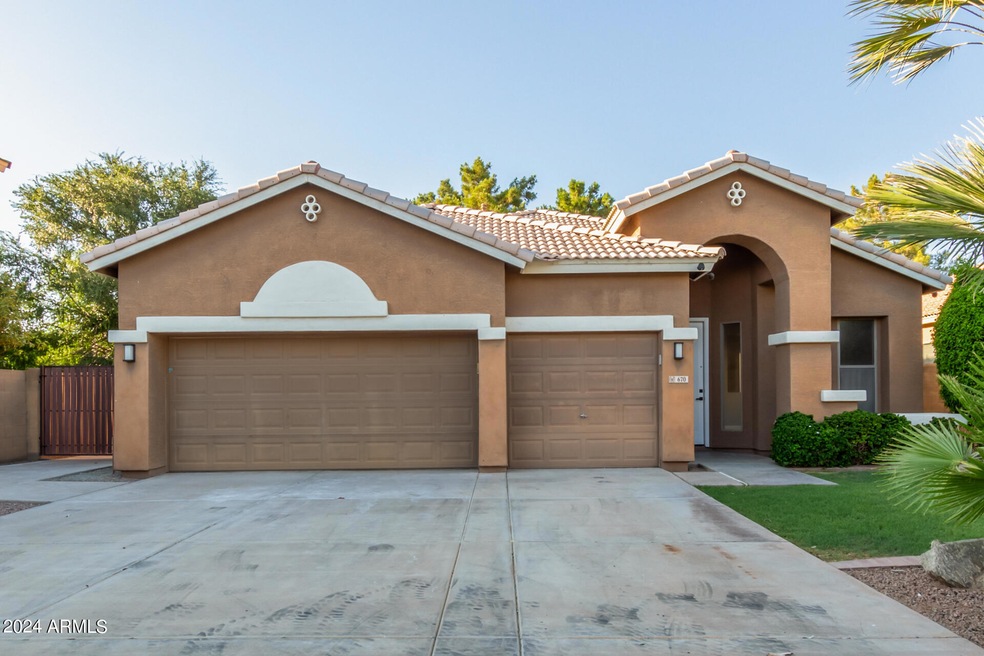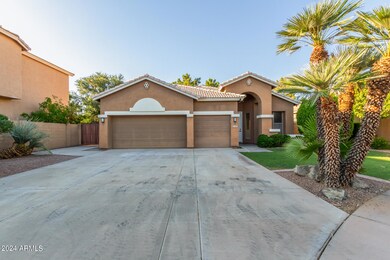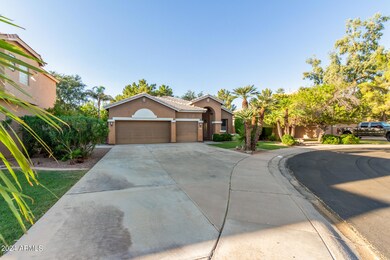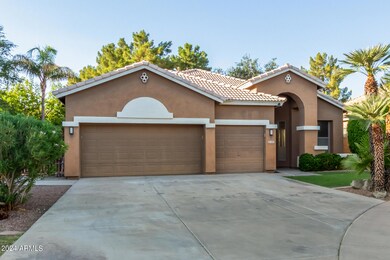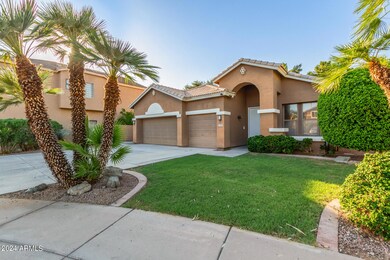
670 E Betsy Ln Gilbert, AZ 85296
Downtown Gilbert NeighborhoodHighlights
- Private Pool
- RV Access or Parking
- Granite Countertops
- Settlers Point Elementary School Rated A-
- Wood Flooring
- Covered patio or porch
About This Home
As of August 2024Become the proud owner of this lovely 4-bedroom, 2-bath on a quiet cul-de-sac! It features a 3-car garage, a convenient RV gate, and a manicured front lawn. The living room showcases high ceilings, a tranquil palette, and warm wood flooring. The great room has sliding doors leading to the backyard for seamless indoor-outdoor living. The kitchen comes with a cozy breakfast nook, granite counters, abundant wood cabinetry, subtle recessed lighting, sleek stainless steel appliances, a handy pantry, and a two-tier peninsula with a breakfast bar. The main bedroom is complete with a sitting nook, an ensuite with dual sinks, and a walk-in closet. The backyard displays a covered patio, verdant natural turf, and a sparkling pool for cooling down on hot days.
Home Details
Home Type
- Single Family
Est. Annual Taxes
- $2,016
Year Built
- Built in 1999
Lot Details
- 8,154 Sq Ft Lot
- Cul-De-Sac
- Block Wall Fence
- Grass Covered Lot
HOA Fees
- $61 Monthly HOA Fees
Parking
- 3 Car Direct Access Garage
- Garage Door Opener
- RV Access or Parking
Home Design
- Wood Frame Construction
- Tile Roof
- Stucco
Interior Spaces
- 1,924 Sq Ft Home
- 1-Story Property
- Ceiling height of 9 feet or more
- Ceiling Fan
- Double Pane Windows
Kitchen
- Breakfast Bar
- <<builtInMicrowave>>
- Granite Countertops
Flooring
- Wood
- Tile
Bedrooms and Bathrooms
- 4 Bedrooms
- Primary Bathroom is a Full Bathroom
- 2 Bathrooms
- Dual Vanity Sinks in Primary Bathroom
- Bathtub With Separate Shower Stall
Home Security
- Security System Owned
- Intercom
Accessible Home Design
- No Interior Steps
Outdoor Features
- Private Pool
- Covered patio or porch
Schools
- Settler's Point Elementary School
- Mesquite Jr High Middle School
- Mesquite High School
Utilities
- Central Air
- Heating System Uses Natural Gas
- Water Purifier
- High Speed Internet
- Cable TV Available
Listing and Financial Details
- Legal Lot and Block 136 / 1035
- Assessor Parcel Number 304-24-839
Community Details
Overview
- Association fees include ground maintenance
- Lindsay Meadows Association, Phone Number (480) 704-2900
- Built by Richmond American Homes
- Lindsay Meadows Subdivision, Mirador Floorplan
Recreation
- Community Playground
- Bike Trail
Ownership History
Purchase Details
Home Financials for this Owner
Home Financials are based on the most recent Mortgage that was taken out on this home.Purchase Details
Home Financials for this Owner
Home Financials are based on the most recent Mortgage that was taken out on this home.Purchase Details
Home Financials for this Owner
Home Financials are based on the most recent Mortgage that was taken out on this home.Purchase Details
Home Financials for this Owner
Home Financials are based on the most recent Mortgage that was taken out on this home.Purchase Details
Home Financials for this Owner
Home Financials are based on the most recent Mortgage that was taken out on this home.Purchase Details
Purchase Details
Home Financials for this Owner
Home Financials are based on the most recent Mortgage that was taken out on this home.Purchase Details
Similar Homes in the area
Home Values in the Area
Average Home Value in this Area
Purchase History
| Date | Type | Sale Price | Title Company |
|---|---|---|---|
| Warranty Deed | $657,000 | Fidelity National Title Agency | |
| Warranty Deed | $515,000 | Fidelity National Title Agency | |
| Interfamily Deed Transfer | -- | None Available | |
| Interfamily Deed Transfer | -- | The Talon Group Gilbert | |
| Warranty Deed | $352,500 | The Talon Group Gilbert | |
| Interfamily Deed Transfer | -- | Guaranty Title Agency | |
| Interfamily Deed Transfer | -- | Guaranty Title Agency | |
| Interfamily Deed Transfer | -- | -- | |
| Warranty Deed | $157,775 | Fidelity Title | |
| Cash Sale Deed | $34,000 | Chicago Title Insurance Co |
Mortgage History
| Date | Status | Loan Amount | Loan Type |
|---|---|---|---|
| Open | $657,000 | VA | |
| Previous Owner | $463,500 | New Conventional | |
| Previous Owner | $247,100 | New Conventional | |
| Previous Owner | $281,950 | Purchase Money Mortgage | |
| Previous Owner | $131,000 | New Conventional | |
| Previous Owner | $50,000 | Credit Line Revolving | |
| Previous Owner | $82,700 | New Conventional |
Property History
| Date | Event | Price | Change | Sq Ft Price |
|---|---|---|---|---|
| 07/17/2025 07/17/25 | For Sale | $685,000 | +4.3% | $356 / Sq Ft |
| 08/08/2024 08/08/24 | Sold | $657,000 | +1.1% | $341 / Sq Ft |
| 07/06/2024 07/06/24 | Pending | -- | -- | -- |
| 07/05/2024 07/05/24 | Price Changed | $650,000 | +8.5% | $338 / Sq Ft |
| 07/05/2024 07/05/24 | For Sale | $599,000 | -8.8% | $311 / Sq Ft |
| 06/04/2024 06/04/24 | Off Market | $657,000 | -- | -- |
| 05/28/2024 05/28/24 | Pending | -- | -- | -- |
| 05/24/2024 05/24/24 | For Sale | $599,000 | 0.0% | $311 / Sq Ft |
| 05/19/2024 05/19/24 | Pending | -- | -- | -- |
| 04/25/2024 04/25/24 | For Sale | $599,000 | -- | $311 / Sq Ft |
Tax History Compared to Growth
Tax History
| Year | Tax Paid | Tax Assessment Tax Assessment Total Assessment is a certain percentage of the fair market value that is determined by local assessors to be the total taxable value of land and additions on the property. | Land | Improvement |
|---|---|---|---|---|
| 2025 | $2,416 | $27,280 | -- | -- |
| 2024 | $2,016 | $25,981 | -- | -- |
| 2023 | $2,016 | $42,650 | $8,530 | $34,120 |
| 2022 | $1,953 | $31,880 | $6,370 | $25,510 |
| 2021 | $2,064 | $30,100 | $6,020 | $24,080 |
| 2020 | $2,032 | $27,980 | $5,590 | $22,390 |
| 2019 | $1,868 | $26,160 | $5,230 | $20,930 |
| 2018 | $1,811 | $24,550 | $4,910 | $19,640 |
| 2017 | $1,749 | $23,210 | $4,640 | $18,570 |
| 2016 | $1,803 | $22,460 | $4,490 | $17,970 |
| 2015 | $1,651 | $21,810 | $4,360 | $17,450 |
Agents Affiliated with this Home
-
Carin Nguyen

Seller's Agent in 2025
Carin Nguyen
Real Broker
(602) 832-7005
8 in this area
2,208 Total Sales
-
Laura Davis
L
Seller Co-Listing Agent in 2025
Laura Davis
Real Broker
(480) 368-6200
1 in this area
33 Total Sales
-
Kelli Wyloge
K
Seller's Agent in 2024
Kelli Wyloge
Done Deal
(480) 256-2900
1 in this area
60 Total Sales
Map
Source: Arizona Regional Multiple Listing Service (ARMLS)
MLS Number: 6696584
APN: 304-24-839
- 1405 S Honeysuckle Cir
- 633 E Ray Rd Unit 118
- 664 E Windsor Dr
- 728 E Windsor Dr
- 616 E Sheffield Ave
- 474 E Baylor Ln
- 453 E Baylor Ln
- 870 E Megan St
- 515 E Sherri Dr
- 1744 S Colonial Dr
- 871 E Sherri Dr
- 288 E Baylor Ln
- 1037 E Baylor Ln Unit II
- 308 E Sheffield Ct
- 742 E Kyle Dr
- 1123 E Betsy Ln
- 321 E Sherri Dr
- 1101 S Hazel St
- 652 E Devon Dr
- 718 E Devon Dr Unit III
