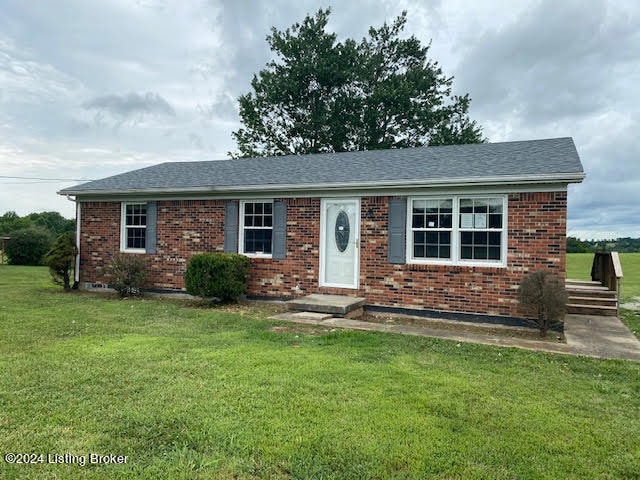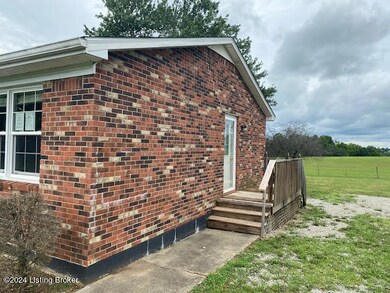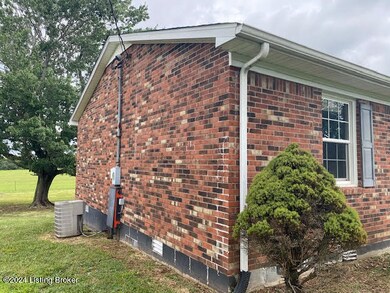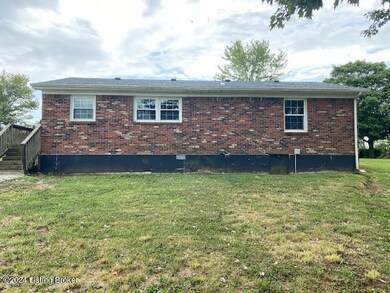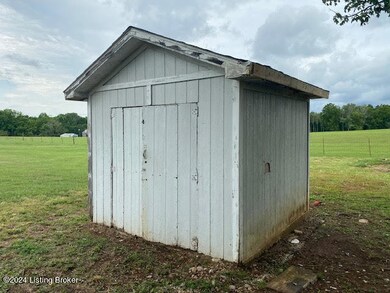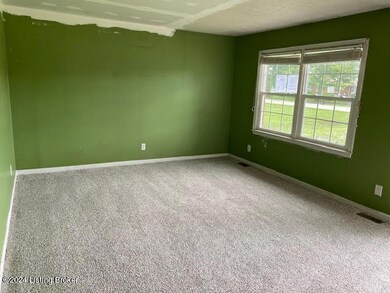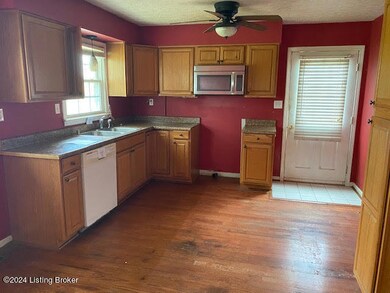
670 Greer Ln Bardstown, KY 40004
3
Beds
1
Bath
1,164
Sq Ft
0.47
Acres
Highlights
- No HOA
- Attached Garage
- Heating Available
- Porch
- Central Air
About This Home
As of November 2024This brick ranch features three bedrooms, one full bathroom, and a shed in the backyard. Schedule your showing today! Sold as-is. Insured status: IE (Insured with escrow). Choose FHA financing to qualify for $100 down. Ask Agent for details. $100 down & 203K eligible. Equal housing opportunity.
Home Details
Home Type
- Single Family
Est. Annual Taxes
- $1,182
Year Built
- Built in 1984
Parking
- Attached Garage
Home Design
- Brick Exterior Construction
- Shingle Roof
Interior Spaces
- 1,164 Sq Ft Home
- 1-Story Property
Bedrooms and Bathrooms
- 3 Bedrooms
- 1 Full Bathroom
Outdoor Features
- Porch
Utilities
- Central Air
- Heating Available
Community Details
- No Home Owners Association
Listing and Financial Details
- Assessor Parcel Number 64000-00-064
- Seller Concessions Not Offered
Ownership History
Date
Name
Owned For
Owner Type
Purchase Details
Listed on
Aug 3, 2024
Closed on
Nov 7, 2024
Sold by
Secretary Of Housing And Urban Developme
Bought by
Hatcher Ryan
Seller's Agent
Devin Veith
Amp Realty
Buyer's Agent
Sherry Bennett-Webb
Bennett-Webb Realty
List Price
$220,000
Sold Price
$160,000
Premium/Discount to List
-$60,000
-27.27%
Total Days on Market
73
Views
130
Current Estimated Value
Home Financials for this Owner
Home Financials are based on the most recent Mortgage that was taken out on this home.
Estimated Appreciation
$26,309
Avg. Annual Appreciation
30.13%
Purchase Details
Closed on
Feb 15, 2024
Sold by
Amerihome Mortgage Company Llc
Bought by
Secretary Of Housing And Urban Development
Purchase Details
Closed on
Nov 21, 2023
Sold by
Secretary/Housing & Urban Dev
Bought by
Amerillome Mtg Company Llc
Purchase Details
Closed on
Jul 5, 2023
Sold by
Nelson Circuit Court
Bought by
Amerihome Mortgage Company Llc and Henley
Purchase Details
Closed on
Mar 28, 2019
Sold by
Price Christopher Wade
Bought by
Henley Tony and Henley Terri
Home Financials for this Owner
Home Financials are based on the most recent Mortgage that was taken out on this home.
Original Mortgage
$103,098
Interest Rate
4.5%
Mortgage Type
FHA
Purchase Details
Listed on
Dec 2, 2015
Closed on
Mar 8, 2016
Sold by
Spalding Michael S and Spalding Virginia S
Bought by
Price Christopher Wade
Seller's Agent
Jerry Janes
Goldmark Realtors
Buyer's Agent
Pat Hagan
Schuler Bauer Real Estate Services ERA Powered
List Price
$109,900
Sold Price
$105,000
Premium/Discount to List
-$4,900
-4.46%
Home Financials for this Owner
Home Financials are based on the most recent Mortgage that was taken out on this home.
Avg. Annual Appreciation
6.21%
Original Mortgage
$84,000
Interest Rate
3.79%
Mortgage Type
New Conventional
Map
Create a Home Valuation Report for This Property
The Home Valuation Report is an in-depth analysis detailing your home's value as well as a comparison with similar homes in the area
Similar Homes in Bardstown, KY
Home Values in the Area
Average Home Value in this Area
Purchase History
| Date | Type | Sale Price | Title Company |
|---|---|---|---|
| Deed | $160,000 | Regional First Title | |
| Deed | $160,000 | Regional First Title | |
| Special Warranty Deed | -- | None Listed On Document | |
| Quit Claim Deed | $133,000 | None Listed On Document | |
| Commissioners Deed | $133,000 | None Listed On Document | |
| Warranty Deed | $105,000 | None Available | |
| Deed | $105,000 | Attorney |
Source: Public Records
Mortgage History
| Date | Status | Loan Amount | Loan Type |
|---|---|---|---|
| Previous Owner | $103,098 | FHA | |
| Previous Owner | $84,000 | New Conventional |
Source: Public Records
Property History
| Date | Event | Price | Change | Sq Ft Price |
|---|---|---|---|---|
| 11/07/2024 11/07/24 | Sold | $160,000 | -15.8% | $137 / Sq Ft |
| 10/15/2024 10/15/24 | Pending | -- | -- | -- |
| 08/05/2024 08/05/24 | Price Changed | $190,000 | -13.6% | $163 / Sq Ft |
| 08/03/2024 08/03/24 | For Sale | $220,000 | +109.5% | $189 / Sq Ft |
| 03/08/2016 03/08/16 | Sold | $105,000 | -4.5% | $90 / Sq Ft |
| 01/27/2016 01/27/16 | Pending | -- | -- | -- |
| 12/01/2015 12/01/15 | For Sale | $109,900 | -- | $95 / Sq Ft |
Source: Metro Search (Greater Louisville Association of REALTORS®)
Tax History
| Year | Tax Paid | Tax Assessment Tax Assessment Total Assessment is a certain percentage of the fair market value that is determined by local assessors to be the total taxable value of land and additions on the property. | Land | Improvement |
|---|---|---|---|---|
| 2024 | $1,182 | $158,380 | $0 | $0 |
| 2023 | $1,182 | $105,000 | $0 | $0 |
| 2022 | $1,201 | $105,000 | $0 | $105,000 |
| 2021 | $1,216 | $105,000 | $0 | $105,000 |
| 2020 | $1,190 | $105,000 | $0 | $105,000 |
| 2019 | $1,278 | $107,900 | $0 | $107,900 |
| 2018 | $1,270 | $105,000 | $0 | $105,000 |
| 2017 | -- | $105,000 | $0 | $105,000 |
| 2016 | -- | $75,900 | $75,900 | $0 |
| 2015 | $806 | $75,900 | $75,900 | $0 |
| 2012 | $806 | $75,900 | $75,900 | $0 |
Source: Public Records
Source: Metro Search (Greater Louisville Association of REALTORS®)
MLS Number: 1667257
APN: 64000-00-064
Nearby Homes
- 101 Harry Rucker Rd
- 374 Harry Rucker Rd
- Tract 3 Greer Ln
- 1125 Manton Rd
- 111 Bishop Ln
- 341 Manton Rd
- 4953 Springfield Rd
- 166 Remington Dr
- 159 Remington Dr
- 118 Cambron Dr
- 100 Remington Dr
- 4949 Springfield Rd
- 1015 Polley Dr
- 1007 Windrift Ct
- 1675 Borders Ln
- 202 Elizabeth Way
- 110 Presley Dr
- 105 Maggie Ln
- 405 Palmetto Way
- 409 Palmetto Way
