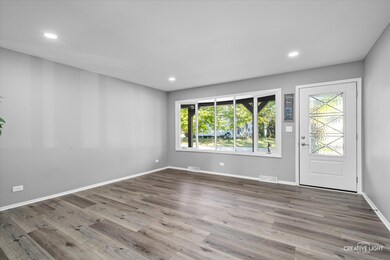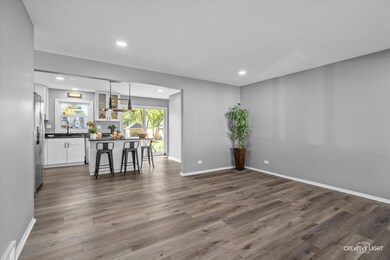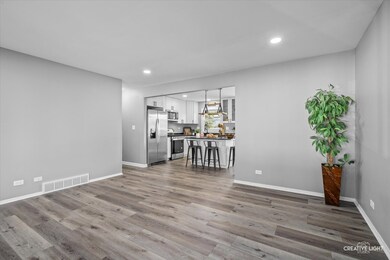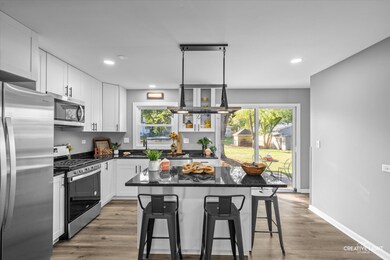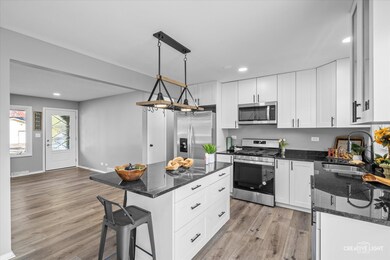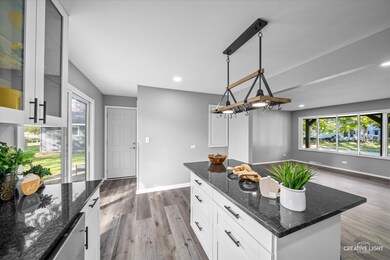
670 Kenilworth Ave South Elgin, IL 60177
Highlights
- Recreation Room
- Ranch Style House
- Stainless Steel Appliances
- South Elgin High School Rated A-
- Den
- 2 Car Attached Garage
About This Home
As of November 2024Wow! Exceptional is the only word that describes this recent rehab! Great curb appeal! Covered front porch perfect for summer nights! Cozy living room with extra recessed lighting and oversized bow window opens to a design winning kitchen with breakfast bar island, stainless steel appliances, granite countertops, extended custom white cabinetry, extra recessed lights and eating area with sliding glass door to the large concrete patio! Spacious master bedroom with large closet and all new private bath with new vanity, toilet, hardware and tub/shower combo! Gracious size secondary bedrooms! Beautiful hall bath with walk-in shower and custom vanity with large drop in sink! Huge lower level rec room awesome for entertaining! Secluded/private flex office/craft room! Unfinished area great for storage! All new doors, windows, flooring, water heater and garage door! Close to schools and shopping! Wow!
Home Details
Home Type
- Single Family
Est. Annual Taxes
- $6,153
Year Built
- Built in 1978 | Remodeled in 2024
Lot Details
- 10,019 Sq Ft Lot
- Lot Dimensions are 76x133
Parking
- 2 Car Attached Garage
- Garage Transmitter
- Garage Door Opener
- Driveway
- Parking Included in Price
Home Design
- Ranch Style House
- Asphalt Roof
- Vinyl Siding
- Concrete Perimeter Foundation
Interior Spaces
- 1,053 Sq Ft Home
- Ceiling Fan
- Family Room
- Living Room
- Dining Room
- Den
- Recreation Room
- Storage Room
- Laundry Room
- Vinyl Flooring
- Finished Basement
- Basement Fills Entire Space Under The House
Kitchen
- Range
- Microwave
- Dishwasher
- Stainless Steel Appliances
Bedrooms and Bathrooms
- 3 Bedrooms
- 3 Potential Bedrooms
- Bathroom on Main Level
- 2 Full Bathrooms
Utilities
- Forced Air Heating and Cooling System
- Heating System Uses Natural Gas
Listing and Financial Details
- Senior Tax Exemptions
- Homeowner Tax Exemptions
Ownership History
Purchase Details
Home Financials for this Owner
Home Financials are based on the most recent Mortgage that was taken out on this home.Purchase Details
Purchase Details
Purchase Details
Similar Homes in South Elgin, IL
Home Values in the Area
Average Home Value in this Area
Purchase History
| Date | Type | Sale Price | Title Company |
|---|---|---|---|
| Warranty Deed | $333,000 | None Listed On Document | |
| Warranty Deed | $140,000 | Chicago Title | |
| Quit Claim Deed | -- | -- | |
| Interfamily Deed Transfer | -- | -- |
Mortgage History
| Date | Status | Loan Amount | Loan Type |
|---|---|---|---|
| Open | $316,350 | New Conventional |
Property History
| Date | Event | Price | Change | Sq Ft Price |
|---|---|---|---|---|
| 11/08/2024 11/08/24 | Sold | $333,000 | +2.5% | $316 / Sq Ft |
| 10/15/2024 10/15/24 | Pending | -- | -- | -- |
| 10/11/2024 10/11/24 | For Sale | $324,900 | -- | $309 / Sq Ft |
Tax History Compared to Growth
Tax History
| Year | Tax Paid | Tax Assessment Tax Assessment Total Assessment is a certain percentage of the fair market value that is determined by local assessors to be the total taxable value of land and additions on the property. | Land | Improvement |
|---|---|---|---|---|
| 2023 | $6,153 | $89,333 | $19,086 | $70,247 |
| 2022 | $6,063 | $81,456 | $17,403 | $64,053 |
| 2021 | $5,674 | $76,156 | $16,271 | $59,885 |
| 2020 | $5,478 | $72,702 | $15,533 | $57,169 |
| 2019 | $5,249 | $69,253 | $14,796 | $54,457 |
| 2018 | $5,112 | $65,241 | $13,939 | $51,302 |
| 2017 | $4,825 | $61,676 | $13,177 | $48,499 |
| 2016 | $5,042 | $57,219 | $12,225 | $44,994 |
| 2015 | -- | $52,446 | $11,205 | $41,241 |
| 2014 | -- | $46,920 | $11,067 | $35,853 |
| 2013 | -- | $48,158 | $11,359 | $36,799 |
Agents Affiliated with this Home
-
Bob Wisdom

Seller's Agent in 2024
Bob Wisdom
RE/MAX
(847) 695-8348
686 Total Sales
-
Rubi Romero

Buyer's Agent in 2024
Rubi Romero
Coldwell Banker Realty
(847) 404-1818
37 Total Sales
Map
Source: Midwest Real Estate Data (MRED)
MLS Number: 12180616
APN: 06-27-453-012
- 626 Dean Dr
- 1027 Button Bush St
- 565 Dean Dr Unit I
- 269 S Pointe Ave
- 440 Charles Ct
- 1239 Angeline Dr
- 1003 Quarry Ct Unit 1
- 301 Virginia Dr
- 300 Stone St
- 1314 Sandhurst Ln Unit 3
- 35W837 Crispin Dr
- 165 Ross Ave
- 1370 Marleigh Ln
- 465 Sandhurst Ln Unit 3
- 653 Fairview Ln
- 112 Sweetbriar Ct
- 1780 Mission Hills Dr Unit 1
- 8N594 S Mclean Blvd
- 934 Robertson Rd
- 9 Ridge Ct

