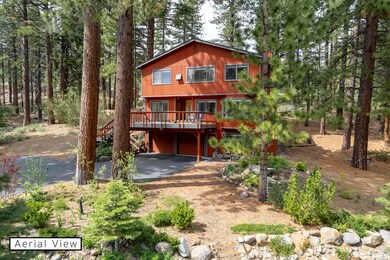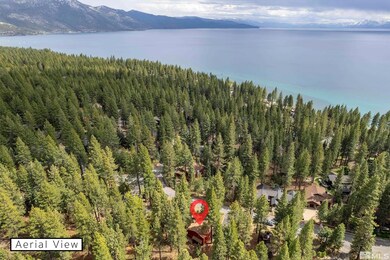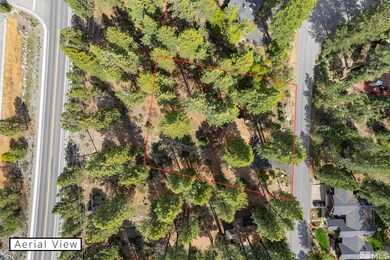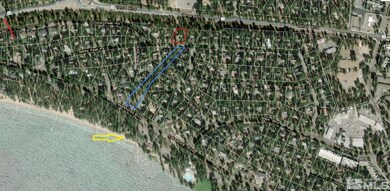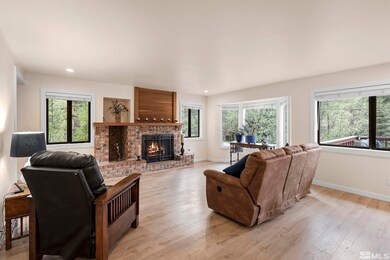
670 Martis Peak Dr Incline Village, NV 89451
Highlights
- View of Trees or Woods
- Deck
- Wooded Lot
- Incline High School Rated A-
- Property is near a forest
- Wood Flooring
About This Home
As of July 2024Nestled in the tranquil setting of Lakeview Sub (banana belt) Incline Village this lovely mountain retreat offers the tranquil setting of natural beauty. Newly updated, 3-bedroom,3.5-bath haven, plus a possible 4th bdrm on the ground level. Lg beautiful kitchen w/slab quartze countertops throughout. On nearly acre w/level driveway. The main living area has a warm & inviting fireplace, walk out to spacious outdoor deck adjoining the front entrance, immersing family & friends in quiet (See Private Remarks), serenity of nature. Perfect for morning coffee afternoon BBQs & entertaining. Residents enjoy access to a wealth of amenities, including Burnt Cedar Beach less than mi. away, world-class golf courses, pristine beaches, and miles of hiking and biking trails. • Backyard has lots of open forest area compared to neighbors. No on can build across the street. Bedroom and bathroom on ground level can be accede through garage door. • New floors, new interior paint and many new blinds. • South facing home creates beneficial melting of snow. • Fire Dept. maintains the top of the property. • Newer Stainless Steel Kitchen Appliances. • Possibility of expanding house out the back. • Level driveway • Potential 4th bedroom on ground level • Oversized 2 car garage • 2 story plus daylight basement • And on and on… This home is a must see! (See Private Remarks)
Last Agent to Sell the Property
Ferrari-Lund Real Estate Reno License #S.31042 Listed on: 05/24/2024

Last Buyer's Agent
Non MLS Agent
Non MLS Office
Home Details
Home Type
- Single Family
Est. Annual Taxes
- $9,370
Year Built
- Built in 1979
Lot Details
- 0.44 Acre Lot
- Creek or Stream
- Landscaped
- Level Lot
- Front and Back Yard Sprinklers
- Sprinklers on Timer
- Wooded Lot
Parking
- 2 Car Attached Garage
- Garage Door Opener
Home Design
- Slab Foundation
- Blown-In Insulation
- Pitched Roof
- Shingle Roof
- Composition Roof
- Wood Siding
- Stick Built Home
Interior Spaces
- 2,442 Sq Ft Home
- 2-Story Property
- Central Vacuum
- Ceiling Fan
- 1 Fireplace
- Double Pane Windows
- Drapes & Rods
- Blinds
- Aluminum Window Frames
- Great Room
- Combination Kitchen and Dining Room
- Home Office
- Views of Woods
- Attic Fan
- Fire and Smoke Detector
Kitchen
- Breakfast Bar
- <<builtInOvenToken>>
- Gas Oven
- Gas Range
- <<microwave>>
- ENERGY STAR Qualified Appliances
- Trash Compactor
- Disposal
Flooring
- Wood
- Laminate
- Ceramic Tile
Bedrooms and Bathrooms
- 3 Bedrooms
- Walk-In Closet
- Primary Bathroom includes a Walk-In Shower
Laundry
- Laundry Room
- Laundry in Bathroom
- Laundry Cabinets
Outdoor Features
- Deck
Location
- Property is near a forest
- Property is near a creek
Schools
- Incline Elementary School
- Incline Village Middle School
- Incline Village High School
Utilities
- Forced Air Heating System
- Heating System Uses Natural Gas
- Gas Water Heater
- Internet Available
- Phone Available
- Cable TV Available
Community Details
- No Home Owners Association
- The community has rules related to covenants, conditions, and restrictions
Listing and Financial Details
- Home warranty included in the sale of the property
- Assessor Parcel Number 12219120
Ownership History
Purchase Details
Home Financials for this Owner
Home Financials are based on the most recent Mortgage that was taken out on this home.Purchase Details
Purchase Details
Home Financials for this Owner
Home Financials are based on the most recent Mortgage that was taken out on this home.Purchase Details
Purchase Details
Home Financials for this Owner
Home Financials are based on the most recent Mortgage that was taken out on this home.Purchase Details
Purchase Details
Home Financials for this Owner
Home Financials are based on the most recent Mortgage that was taken out on this home.Purchase Details
Home Financials for this Owner
Home Financials are based on the most recent Mortgage that was taken out on this home.Similar Homes in Incline Village, NV
Home Values in the Area
Average Home Value in this Area
Purchase History
| Date | Type | Sale Price | Title Company |
|---|---|---|---|
| Bargain Sale Deed | $9,799 | First American Title | |
| Interfamily Deed Transfer | -- | None Available | |
| Interfamily Deed Transfer | -- | Servicelink East Escrow | |
| Bargain Sale Deed | $695,000 | None Available | |
| Grant Deed | -- | Wfg Lender Services | |
| Bargain Sale Deed | -- | None Available | |
| Interfamily Deed Transfer | -- | First American Title Iv | |
| Interfamily Deed Transfer | -- | Stewart Title Of Northern Nv |
Mortgage History
| Date | Status | Loan Amount | Loan Type |
|---|---|---|---|
| Open | $1,023,600 | New Conventional | |
| Previous Owner | $116,500 | VA | |
| Previous Owner | $126,000 | VA | |
| Previous Owner | $136,541 | New Conventional | |
| Previous Owner | $60,000 | Credit Line Revolving | |
| Previous Owner | $92,000 | New Conventional |
Property History
| Date | Event | Price | Change | Sq Ft Price |
|---|---|---|---|---|
| 07/26/2024 07/26/24 | Sold | $2,390,000 | -4.4% | $979 / Sq Ft |
| 07/01/2024 07/01/24 | Pending | -- | -- | -- |
| 06/26/2024 06/26/24 | Price Changed | $2,499,900 | -5.7% | $1,024 / Sq Ft |
| 05/24/2024 05/24/24 | For Sale | $2,650,000 | -- | $1,085 / Sq Ft |
Tax History Compared to Growth
Tax History
| Year | Tax Paid | Tax Assessment Tax Assessment Total Assessment is a certain percentage of the fair market value that is determined by local assessors to be the total taxable value of land and additions on the property. | Land | Improvement |
|---|---|---|---|---|
| 2025 | $10,266 | $368,712 | $312,375 | $56,337 |
| 2024 | $10,266 | $355,651 | $297,500 | $58,151 |
| 2023 | $6,775 | $339,659 | $282,625 | $57,034 |
| 2022 | $9,036 | $318,325 | $267,750 | $50,575 |
| 2021 | $8,421 | $288,793 | $238,000 | $50,793 |
| 2020 | $8,100 | $277,724 | $226,100 | $51,624 |
| 2019 | $7,889 | $265,498 | $214,200 | $51,298 |
| 2018 | $7,685 | $264,900 | $214,200 | $50,700 |
| 2017 | $7,484 | $259,442 | $208,250 | $51,192 |
| 2016 | $7,314 | $260,340 | $208,250 | $52,090 |
| 2015 | -- | $229,284 | $178,500 | $50,784 |
| 2014 | $7,114 | $215,767 | $163,625 | $52,142 |
| 2013 | -- | $181,005 | $129,413 | $51,592 |
Agents Affiliated with this Home
-
Carl Jorgensen

Seller's Agent in 2024
Carl Jorgensen
Ferrari-Lund Real Estate Reno
(775) 378-5930
2 in this area
38 Total Sales
-
N
Buyer's Agent in 2024
Non MLS Agent
Non MLS Office
Map
Source: Northern Nevada Regional MLS
MLS Number: 240006322
APN: 122-191-20
- 701 Martis Peak Rd
- 718 James Ln
- 717 James Ln
- 106 Slott Peak
- 725 Lynda Ct
- 720 Mays Blvd
- 628 Martis Peak Rd
- 725 Joyce Ln
- 633 2nd Creek Dr
- 363 Winding Way
- 751 Tahoe Blvd Unit 12
- 326 Aspen Leaf Ln
- 210 Allen Way
- 607 Crystal Peak Rd
- 753 Mays Blvd
- 325 Woodridge Way
- 689 Tyner Way
- 735 Betty Ln Unit B
- 735 Betty Ln
- 347 Cottonwood Ct

