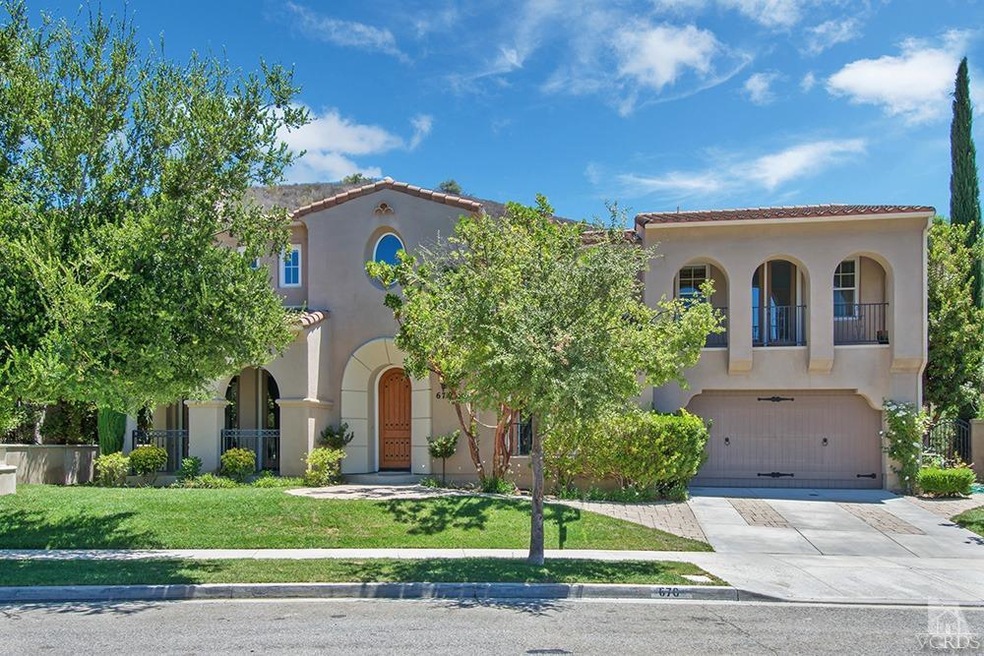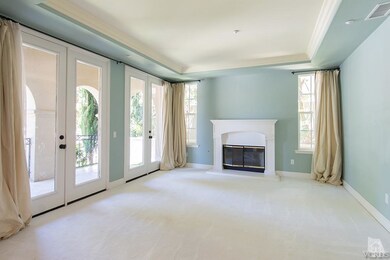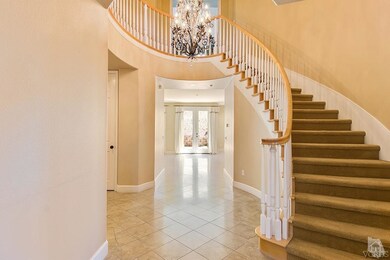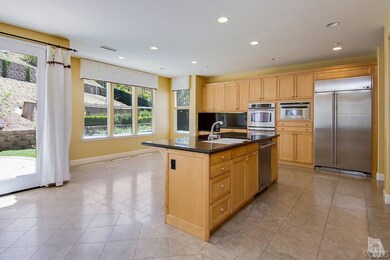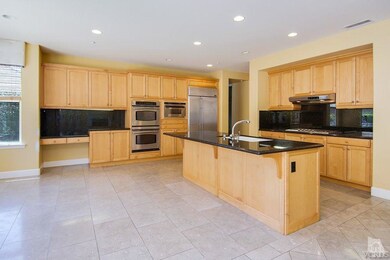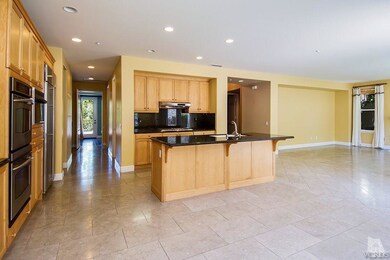
670 N Conejo School Rd Thousand Oaks, CA 91362
Highlights
- RV Access or Parking
- Wood Flooring
- Wrought Iron Fence
- Colina Middle School Rated A
- Beamed Ceilings
About This Home
As of January 2017Beautifully upgraded & maintained. Desirable lot across the street from charming open space. Outstanding floor plan features Walker Zanger Turkish limestone floors throughout most of the first level. Hard wood flooring in the downstairs study. Rotunda entry leading to formal living room with French doors to patio & fireplace. Charming dining room. Large island kitchen with stainless appliances, sunny breakfast area & butler's pantry. Spacious family room opens to gourtmet's kitchen. Separate office/bedroom down. Oversized master suite with retreat & huge walk in closet. 3 bedrooms upstairs, two share a Jack & Jill bath, third ensuite is very private. Upstairs also features a large bonus/play room. Private entertainer's yard with pool & grassy play area. Close to the Civic Arts Plaza, The Lakes shopping center,excellent restaurants, walking, hiking & biking trails. Award winning Conejo Valley School District.
Last Agent to Sell the Property
Sigi and Pam
Berkshire Hathaway HomeServices California Realty License #00589771,0 Listed on: 09/07/2016
Last Buyer's Agent
Gianfranco Lisi
Berkshire Hathaway HomeServices California Realty
Home Details
Home Type
- Single Family
Est. Annual Taxes
- $14,198
Year Built
- Built in 2003
Lot Details
- Wrought Iron Fence
- Block Wall Fence
Interior Spaces
- 2-Story Property
- Beamed Ceilings
- Decorative Fireplace
Kitchen
- Freezer
- Dishwasher
- Disposal
Flooring
- Wood
- Carpet
- Stone
Parking
- 3 Car Garage
- RV Access or Parking
Utilities
- Septic Tank
Community Details
- First Service Residential Association, Phone Number (909) 981-4131
- The community has rules related to covenants, conditions, and restrictions
Ownership History
Purchase Details
Purchase Details
Home Financials for this Owner
Home Financials are based on the most recent Mortgage that was taken out on this home.Purchase Details
Purchase Details
Home Financials for this Owner
Home Financials are based on the most recent Mortgage that was taken out on this home.Similar Homes in the area
Home Values in the Area
Average Home Value in this Area
Purchase History
| Date | Type | Sale Price | Title Company |
|---|---|---|---|
| Grant Deed | -- | None Listed On Document | |
| Grant Deed | $1,150,000 | Lawyers Title Company | |
| Interfamily Deed Transfer | -- | -- | |
| Grant Deed | -- | Chicago Title |
Mortgage History
| Date | Status | Loan Amount | Loan Type |
|---|---|---|---|
| Previous Owner | $1,273,300 | New Conventional | |
| Previous Owner | $151,000 | Commercial | |
| Previous Owner | $1,045,000 | New Conventional | |
| Previous Owner | $114,885 | Credit Line Revolving | |
| Previous Owner | $920,000 | New Conventional | |
| Previous Owner | $250,000 | Credit Line Revolving | |
| Previous Owner | $552,990 | Purchase Money Mortgage |
Property History
| Date | Event | Price | Change | Sq Ft Price |
|---|---|---|---|---|
| 01/18/2017 01/18/17 | Sold | $1,150,000 | 0.0% | $274 / Sq Ft |
| 12/19/2016 12/19/16 | Pending | -- | -- | -- |
| 09/07/2016 09/07/16 | For Sale | $1,150,000 | +20075.4% | $274 / Sq Ft |
| 09/25/2014 09/25/14 | Sold | $5,700 | 0.0% | $1 / Sq Ft |
| 08/26/2014 08/26/14 | Pending | -- | -- | -- |
| 03/13/2014 03/13/14 | For Sale | $5,700 | -- | $1 / Sq Ft |
Tax History Compared to Growth
Tax History
| Year | Tax Paid | Tax Assessment Tax Assessment Total Assessment is a certain percentage of the fair market value that is determined by local assessors to be the total taxable value of land and additions on the property. | Land | Improvement |
|---|---|---|---|---|
| 2025 | $14,198 | $1,334,668 | $867,536 | $467,132 |
| 2024 | $14,198 | $1,308,499 | $850,526 | $457,973 |
| 2023 | $13,811 | $1,282,843 | $833,849 | $448,994 |
| 2022 | $13,572 | $1,257,690 | $817,499 | $440,191 |
| 2021 | $13,346 | $1,233,030 | $801,470 | $431,560 |
| 2020 | $12,820 | $1,220,388 | $793,252 | $427,136 |
| 2019 | $12,480 | $1,196,460 | $777,699 | $418,761 |
| 2018 | $12,230 | $1,173,000 | $762,450 | $410,550 |
| 2017 | $10,722 | $1,020,819 | $492,920 | $527,899 |
| 2016 | $10,624 | $1,000,804 | $483,255 | $517,549 |
| 2015 | $10,438 | $985,773 | $475,997 | $509,776 |
| 2014 | $10,290 | $966,465 | $466,674 | $499,791 |
Agents Affiliated with this Home
-
S
Seller's Agent in 2017
Sigi and Pam
Berkshire Hathaway HomeServices California Realty
-
G
Buyer's Agent in 2017
Gianfranco Lisi
Berkshire Hathaway HomeServices California Realty
-

Buyer's Agent in 2014
Donna Marks
RE/MAX ONE
(818) 943-2640
15 in this area
50 Total Sales
Map
Source: Conejo Simi Moorpark Association of REALTORS®
MLS Number: 216012889
APN: 671-0-350-155
- 782 Emerson St
- 2 Bascom Ct
- 1 Bascom Ct
- 821 Emerson St
- 1 2 Bascom Ct
- 775 Parmenter Ave
- 876 Emerson St
- 327 Wynn Ct
- 361 Toyon Ct
- 339 Toyon Ct
- 567 Lone Oak Dr
- 297 Whiteside Place
- 223 Almon Dr
- 351 Westlake Vista Ln
- 50 Quinta Vista Dr
- 647 Erbes Rd
- 1730 Los Feliz Dr
- 374 E Hilltop Way
- 2399 Chiquita Ln
- 984 Harris Ct
