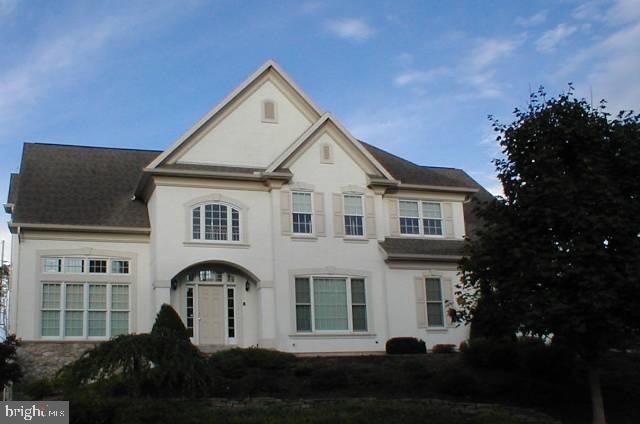
670 Pheasant Run Rd Hummelstown, PA 17036
Estimated Value: $881,842 - $1,039,000
Highlights
- Tennis Courts
- Deck
- Whirlpool Bathtub
- Hershey Elementary School Rated A
- Traditional Architecture
- Loft
About This Home
As of July 2015For Comp purposes. Open, dramatic, two-story vaulted great room, crystal pool, tennis court, granite kitchen counters, and finished lower level.
Last Agent to Sell the Property
Joseph Gallo
RE/MAX at Hershey License #RM060580A Listed on: 05/13/2015
Last Buyer's Agent
Joseph Gallo
RE/MAX at Hershey License #RM060580A Listed on: 05/13/2015
Home Details
Home Type
- Single Family
Est. Annual Taxes
- $13,500
Year Built
- Built in 1998
Lot Details
- 0.81 Acre Lot
- Cul-De-Sac
- Chain Link Fence
- Level Lot
HOA Fees
- $38 Monthly HOA Fees
Parking
- 2 Car Attached Garage
- Garage Door Opener
Home Design
- Traditional Architecture
- Brick Exterior Construction
- Poured Concrete
- Frame Construction
- Fiberglass Roof
- Asphalt Roof
- Stone Siding
- Vinyl Siding
- Stucco
Interior Spaces
- 3,621 Sq Ft Home
- Property has 2 Levels
- Central Vacuum
- Ceiling Fan
- Entrance Foyer
- Great Room
- Family Room
- Formal Dining Room
- Den
- Library
- Loft
- Game Room
- Dryer
Kitchen
- Breakfast Area or Nook
- Built-In Oven
- Gas Oven or Range
- Indoor Grill
- Freezer
- Dishwasher
- Trash Compactor
- Disposal
Bedrooms and Bathrooms
- 4 Bedrooms
- Whirlpool Bathtub
Finished Basement
- Basement Fills Entire Space Under The House
- Sump Pump
Home Security
- Home Security System
- Intercom
- Fire and Smoke Detector
Outdoor Features
- Tennis Courts
- Deck
Schools
- Hershey High School
Utilities
- Humidifier
- Forced Air Zoned Cooling and Heating System
- 220 Volts
- 200+ Amp Service
- Water Treatment System
- Water Conditioner is Owned
Community Details
- Stoney Run Subdivision
Listing and Financial Details
- Assessor Parcel Number 24056344
Ownership History
Purchase Details
Home Financials for this Owner
Home Financials are based on the most recent Mortgage that was taken out on this home.Purchase Details
Home Financials for this Owner
Home Financials are based on the most recent Mortgage that was taken out on this home.Similar Homes in Hummelstown, PA
Home Values in the Area
Average Home Value in this Area
Purchase History
| Date | Buyer | Sale Price | Title Company |
|---|---|---|---|
| Caporaletti John | $650,000 | -- | |
| Wells Roy | $575,000 | -- |
Mortgage History
| Date | Status | Borrower | Loan Amount |
|---|---|---|---|
| Open | Caporaletti John | $500,000 | |
| Previous Owner | Wells Roy J | $95,000 | |
| Previous Owner | Wells Roy J | $200,000 | |
| Previous Owner | Wells Roy J | $50,000 | |
| Previous Owner | Wells Roy J | $154,000 | |
| Previous Owner | Wells Roy J | $33,500 | |
| Previous Owner | Wells Roy J | $100,000 | |
| Previous Owner | Wells Ruy J | $460,000 | |
| Previous Owner | Wells Roy | $460,000 |
Property History
| Date | Event | Price | Change | Sq Ft Price |
|---|---|---|---|---|
| 07/29/2015 07/29/15 | Sold | $650,000 | 0.0% | $180 / Sq Ft |
| 05/13/2015 05/13/15 | Pending | -- | -- | -- |
| 05/13/2015 05/13/15 | For Sale | $650,000 | -- | $180 / Sq Ft |
Tax History Compared to Growth
Tax History
| Year | Tax Paid | Tax Assessment Tax Assessment Total Assessment is a certain percentage of the fair market value that is determined by local assessors to be the total taxable value of land and additions on the property. | Land | Improvement |
|---|---|---|---|---|
| 2025 | $15,555 | $497,700 | $63,900 | $433,800 |
| 2024 | $14,619 | $497,700 | $63,900 | $433,800 |
| 2023 | $14,358 | $497,700 | $63,900 | $433,800 |
| 2022 | $14,040 | $497,700 | $63,900 | $433,800 |
| 2021 | $14,040 | $497,700 | $63,900 | $433,800 |
| 2020 | $14,040 | $497,700 | $63,900 | $433,800 |
| 2019 | $13,787 | $497,700 | $63,900 | $433,800 |
| 2018 | $13,421 | $497,700 | $63,900 | $433,800 |
| 2017 | $13,421 | $497,700 | $63,900 | $433,800 |
| 2016 | $0 | $497,700 | $63,900 | $433,800 |
| 2015 | -- | $497,700 | $63,900 | $433,800 |
| 2014 | -- | $497,700 | $63,900 | $433,800 |
Agents Affiliated with this Home
-

Seller's Agent in 2015
Joseph Gallo
RE/MAX
Map
Source: Bright MLS
MLS Number: 1003003201
APN: 24-056-344
- 654 Waltonville Rd
- 1179 Jill Dr
- 1331 Bradley Ave
- 1140 Draymore Ct
- 1107 Limerick Ct
- 830 Olde Trail Rd
- 1502 Bradley Ave
- 1068 Derry Woods Dr
- 1151 Galway Ct
- 1011 Peggy Dr
- 451 Lovell Ct
- 1236 Wood Rd
- 400 Roseland Rd
- 1770 Brookline Dr
- 147 High Pointe Dr Unit 28
- 1213 Julianne Dr
- 149 High Pointe Dr Unit 26
- 159 High Pointe Dr
- 152 High Pointe Dr Unit 23
- 1213 Roush Rd
- 670 Pheasant Run Rd
- 1250 Jill Dr
- 1258 Jill Dr
- 1242 Jill Dr
- 1309 Quail Hollow Rd
- 671 Pheasant Run Rd
- 1234 Jill Dr
- 1266 Jill Dr
- 681 Pheasant Run Rd
- 1226 Jill Dr
- 1319 Quail Hollow Rd
- 1274 Jill Dr
- 1267 Jill Dr
- 661 Pheasant Run Rd
- 1218 Jill Dr
- 1265 Jill Dr
- 707 Olde Trail Rd
- 1329 Quail Hollow Rd
- 1257 Jill Dr
- 652 Randall Cir
