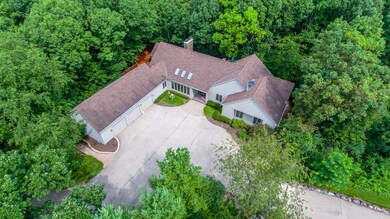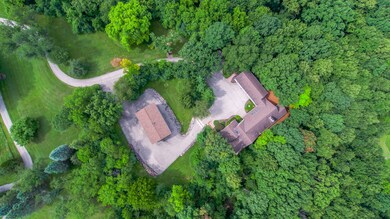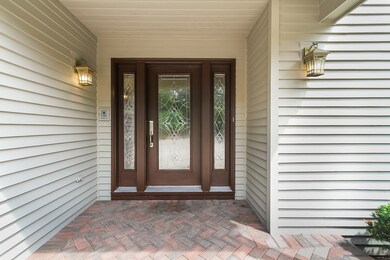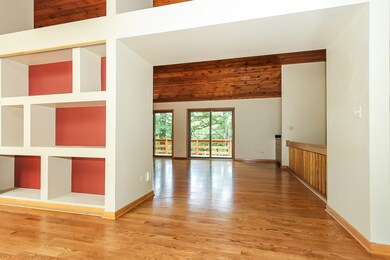
670 Plum Tree Rd Barrington, IL 60010
North Barrington Hills NeighborhoodHighlights
- Horses Allowed On Property
- Multiple Garages
- Recreation Room
- Countryside Elementary School Rated A
- Deck
- Wooded Lot
About This Home
As of May 2023Looking for a fabulous walkout ranch home with a barn all set up for car buffs, horses or 2 story storage? Barn has heat, water and 2 overhead doors plus a stable door. 5 wooded acres surrounds this home with magnificent wooded views. Wrap around deck looks out to heavily wooded west and north exposures with plenty of room for entertaining or a hot tub. Bright, sunny sun room off dining room is perfect for watching all the seasons. The kitchen will not disappoint! Sub Zero, Dacor and Bosch stainless appliances plus center island and lots of room for the kitchen table. Master suite features a 19x9 custom walk-in closet and luxury master bath with cave shower and whirlpool. Walkout lower level has full wet bar, gaming area with pool table, recreation room plus 2 bedrooms with full bath. There even is an office all set up with drawers and cabinets. Owners have priced this to sell. Come take a look and fall in love...
Last Agent to Sell the Property
RE/MAX Suburban License #475097786 Listed on: 12/09/2018

Home Details
Home Type
- Single Family
Est. Annual Taxes
- $23,215
Year Built
- 1985
Lot Details
- Southern Exposure
- Wooded Lot
Parking
- Attached Garage
- Multiple Garages
- Heated Garage
- Garage Door Opener
- Parking Included in Price
- Garage Is Owned
Home Design
- Ranch Style House
- Asphalt Shingled Roof
- Cedar
Interior Spaces
- Bar Fridge
- Vaulted Ceiling
- Skylights
- Wood Burning Fireplace
- Home Office
- Recreation Room
- Game Room
- Sun or Florida Room
- Home Gym
- Wood Flooring
Kitchen
- Breakfast Bar
- Butlers Pantry
- Oven or Range
- Range Hood
- <<microwave>>
- High End Refrigerator
- Bar Refrigerator
- Dishwasher
- Wine Cooler
- Stainless Steel Appliances
- Kitchen Island
- Disposal
Bedrooms and Bathrooms
- Primary Bathroom is a Full Bathroom
- Bathroom on Main Level
- Dual Sinks
- <<bathWithWhirlpoolToken>>
- Steam Shower
- Shower Body Spray
- Separate Shower
Laundry
- Laundry on main level
- Dryer
- Washer
Finished Basement
- Walk-Out Basement
- Finished Basement Bathroom
Outdoor Features
- Balcony
- Deck
- Porch
Horse Facilities and Amenities
- Horses Allowed On Property
- Paddocks
Utilities
- Forced Air Zoned Cooling and Heating System
- Heating System Uses Gas
- Well
- Private or Community Septic Tank
Listing and Financial Details
- $3,000 Seller Concession
Ownership History
Purchase Details
Home Financials for this Owner
Home Financials are based on the most recent Mortgage that was taken out on this home.Purchase Details
Home Financials for this Owner
Home Financials are based on the most recent Mortgage that was taken out on this home.Purchase Details
Purchase Details
Home Financials for this Owner
Home Financials are based on the most recent Mortgage that was taken out on this home.Similar Homes in Barrington, IL
Home Values in the Area
Average Home Value in this Area
Purchase History
| Date | Type | Sale Price | Title Company |
|---|---|---|---|
| Warranty Deed | $969,000 | None Listed On Document | |
| Warranty Deed | $725,000 | Cambridge Title Company | |
| Interfamily Deed Transfer | -- | -- | |
| Joint Tenancy Deed | $544,000 | -- |
Mortgage History
| Date | Status | Loan Amount | Loan Type |
|---|---|---|---|
| Open | $770,200 | Construction | |
| Previous Owner | $580,000 | New Conventional | |
| Previous Owner | $557,000 | Unknown | |
| Previous Owner | $437,500 | Unknown | |
| Previous Owner | $17,500 | Credit Line Revolving | |
| Previous Owner | $419,750 | Unknown | |
| Previous Owner | $435,200 | No Value Available |
Property History
| Date | Event | Price | Change | Sq Ft Price |
|---|---|---|---|---|
| 05/17/2023 05/17/23 | Sold | $969,000 | +2.1% | $161 / Sq Ft |
| 03/13/2023 03/13/23 | Pending | -- | -- | -- |
| 03/07/2023 03/07/23 | For Sale | $949,500 | +31.0% | $158 / Sq Ft |
| 06/03/2019 06/03/19 | Sold | $725,000 | -3.3% | $121 / Sq Ft |
| 04/03/2019 04/03/19 | Pending | -- | -- | -- |
| 03/28/2019 03/28/19 | Price Changed | $750,000 | -2.6% | $125 / Sq Ft |
| 03/20/2019 03/20/19 | Price Changed | $770,000 | -3.6% | $128 / Sq Ft |
| 01/30/2019 01/30/19 | For Sale | $799,000 | 0.0% | $133 / Sq Ft |
| 01/04/2019 01/04/19 | Pending | -- | -- | -- |
| 12/09/2018 12/09/18 | For Sale | $799,000 | -- | $133 / Sq Ft |
Tax History Compared to Growth
Tax History
| Year | Tax Paid | Tax Assessment Tax Assessment Total Assessment is a certain percentage of the fair market value that is determined by local assessors to be the total taxable value of land and additions on the property. | Land | Improvement |
|---|---|---|---|---|
| 2024 | $23,215 | $330,725 | $93,734 | $236,991 |
| 2023 | $25,276 | $295,792 | $83,833 | $211,959 |
| 2022 | $17,818 | $223,062 | $101,605 | $121,457 |
| 2021 | $17,241 | $207,809 | $94,657 | $113,152 |
| 2020 | $17,554 | $200,452 | $91,306 | $109,146 |
| 2019 | $19,175 | $241,643 | $129,805 | $111,838 |
| 2018 | $20,300 | $248,965 | $119,912 | $129,053 |
| 2017 | $19,536 | $234,541 | $112,965 | $121,576 |
| 2016 | $18,690 | $219,978 | $105,951 | $114,027 |
| 2013 | -- | $227,708 | $98,839 | $128,869 |
Agents Affiliated with this Home
-
Karen Biazar

Seller's Agent in 2023
Karen Biazar
North Clybourn Group, Inc.
(773) 645-7900
3 in this area
855 Total Sales
-
Julie Dunne

Seller Co-Listing Agent in 2023
Julie Dunne
Compass
(773) 466-7150
5 in this area
33 Total Sales
-
Jeffery Taylor

Buyer's Agent in 2023
Jeffery Taylor
RE/MAX Properties Northwest
(847) 381-5569
2 in this area
112 Total Sales
-
Susan Wolfgarth

Seller's Agent in 2019
Susan Wolfgarth
RE/MAX
(847) 902-3714
35 Total Sales
-
Tim McLoughlin

Buyer's Agent in 2019
Tim McLoughlin
@properties
(773) 251-7493
78 Total Sales
Map
Source: Midwest Real Estate Data (MRED)
MLS Number: MRD10152353
APN: 20-20-451-004
- 674 Plum Tree Rd
- 373A Ridge Rd
- 361 Ridge Rd
- 57 Huntcliff Ct
- 5 Jacqueline Ln
- 599 Plum Tree Rd
- 218 Foxmoor Rd
- 346 Bristol Ln Unit 6361
- 358 Bristol Ln Unit 6373
- 590 Merri Oaks Rd
- 409 1/2 Concord Ave
- 1313 Plum Tree Rd
- 414 Morgan Ln
- 3 Saville Row
- 308 Morgan Ln
- 23105 N High Ridge Rd
- 422 Lincoln Ave Unit A
- 111 Grace Ln
- 300 Opatrny Dr Unit 101
- 502 Windsor Cir






