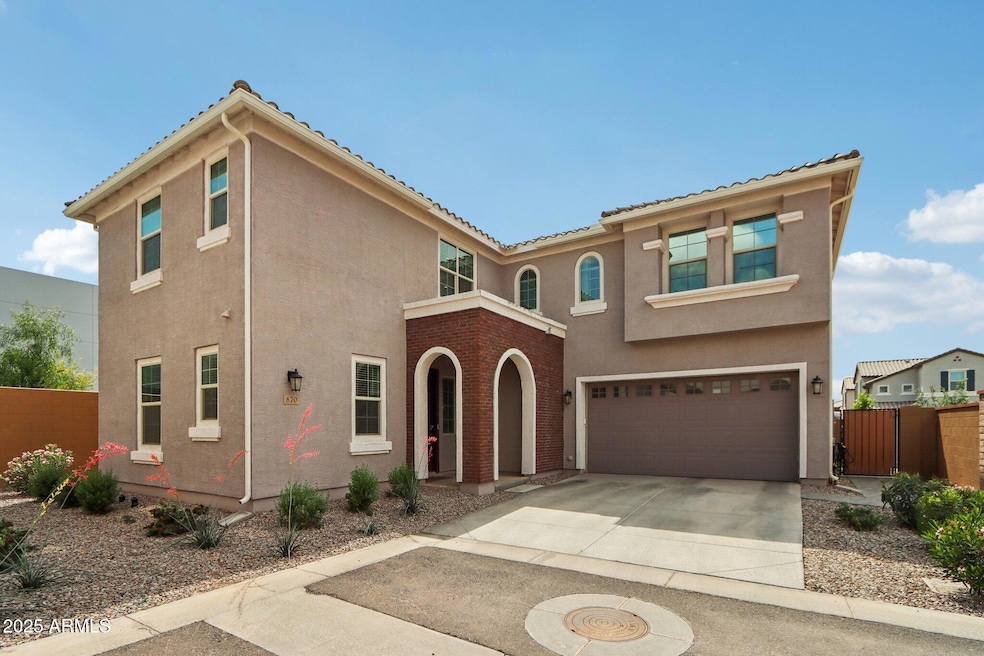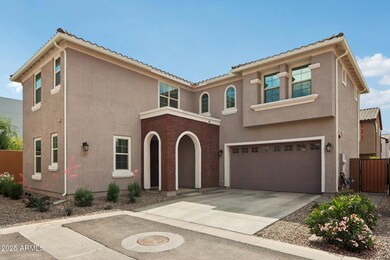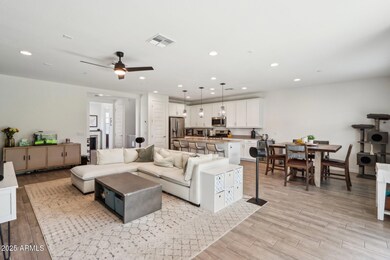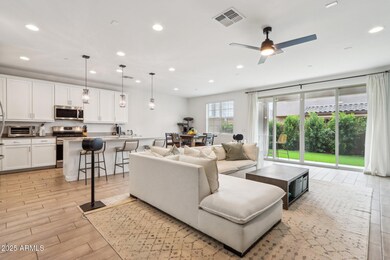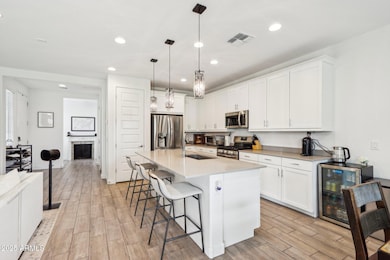
670 S Beebe St Gilbert, AZ 85296
Morrison Ranch NeighborhoodEstimated payment $3,635/month
Highlights
- Santa Barbara Architecture
- Private Yard
- Covered patio or porch
- Finley Farms Elementary School Rated A-
- Heated Community Pool
- 2 Car Direct Access Garage
About This Home
Welcome to this exquisitely crafted residence nestled within the highly coveted Warner Meadows community in Gilbert, AZ. Just 2 years young, this home is ideally situated near the 202 with premier shopping, dining & entertainment mere moments away. Warner Meadows boasts exceptional amenities, including a glistening heated pool, 2 BBQ areas, a delightful playground, lush green spaces & picturesque walking paths, all contributing to a vibrant yet serene lifestyle. With over 2600 sq ft of living space, this thoughtfully crafted home offers 4 bedrooms & 3 bathrooms. Plus it offers low maintenance front & backyards where newly planted Ficus trees promise enhanced privacy as they mature. The inviting floor plan includes a private downstairs guest suite with a bedroom & full bathroom ideal for visitors or multi-generational living. At the heart of the home is a chef's kitchen with a large island breakfast bar & stainless steel appliances including a gas range. The light & bright family room connects seamlessly to a covered patio & turfed yard perfect for pets & play. The 2 car garage with electric car charger & water softener are an added bonus! Upstairs a spacious loft offers flexibility as an additional living area, game room or home office. The expansive master bedroom features a cozy sitting area, tinted windows for added privacy & a luxurious en-suite bathroom with dual vanities, a walk-in shower & a generous walk-in closet. 2 additional bedrooms, a full bathroom & a conveniently located laundry room complete the 2nd floor. This home combines elegance with everyday functionality, all nestled in the most desirable area of Gilbert, known for its exceptional schools.
Home Details
Home Type
- Single Family
Est. Annual Taxes
- $1,804
Year Built
- Built in 2023
Lot Details
- 4,125 Sq Ft Lot
- Desert faces the front of the property
- Block Wall Fence
- Artificial Turf
- Front and Back Yard Sprinklers
- Sprinklers on Timer
- Private Yard
HOA Fees
Parking
- 2 Car Direct Access Garage
- Garage Door Opener
Home Design
- Santa Barbara Architecture
- Wood Frame Construction
- Tile Roof
- Stucco
Interior Spaces
- 2,602 Sq Ft Home
- 2-Story Property
- Ceiling height of 9 feet or more
- Ceiling Fan
- Double Pane Windows
- ENERGY STAR Qualified Windows
- Vinyl Clad Windows
- Washer and Dryer Hookup
Kitchen
- Breakfast Bar
- Built-In Microwave
- Kitchen Island
Flooring
- Carpet
- Tile
Bedrooms and Bathrooms
- 4 Bedrooms
- 3 Bathrooms
- Dual Vanity Sinks in Primary Bathroom
Outdoor Features
- Covered patio or porch
Schools
- Finley Farms Elementary School
- Greenfield Junior High School
- Highland High School
Utilities
- Central Air
- Heating Available
- Tankless Water Heater
- Water Softener
- High Speed Internet
- Cable TV Available
Listing and Financial Details
- Tax Lot 212
- Assessor Parcel Number 304-18-348
Community Details
Overview
- Association fees include ground maintenance, front yard maint
- Warner Meadow Association, Phone Number (602) 957-9191
- Warner Meadows Association, Phone Number (602) 957-9191
- Association Phone (602) 957-9191
- Built by Lennar
- Warner Meadow Phase 1 Subdivision, Santa Barbara Floorplan
Amenities
- Recreation Room
Recreation
- Community Playground
- Heated Community Pool
- Bike Trail
Map
Home Values in the Area
Average Home Value in this Area
Tax History
| Year | Tax Paid | Tax Assessment Tax Assessment Total Assessment is a certain percentage of the fair market value that is determined by local assessors to be the total taxable value of land and additions on the property. | Land | Improvement |
|---|---|---|---|---|
| 2025 | $1,804 | $24,630 | -- | -- |
| 2024 | $488 | $23,458 | -- | -- |
| 2023 | $488 | $12,045 | $12,045 | $0 |
| 2022 | $476 | $8,370 | $8,370 | $0 |
Property History
| Date | Event | Price | Change | Sq Ft Price |
|---|---|---|---|---|
| 07/09/2025 07/09/25 | Price Changed | $599,990 | -1.6% | $231 / Sq Ft |
| 06/10/2025 06/10/25 | Price Changed | $610,000 | -2.4% | $234 / Sq Ft |
| 05/07/2025 05/07/25 | For Sale | $624,900 | +11.6% | $240 / Sq Ft |
| 06/29/2023 06/29/23 | Sold | $559,990 | 0.0% | $215 / Sq Ft |
| 04/23/2023 04/23/23 | Pending | -- | -- | -- |
| 04/14/2023 04/14/23 | For Sale | $559,990 | -- | $215 / Sq Ft |
Purchase History
| Date | Type | Sale Price | Title Company |
|---|---|---|---|
| Special Warranty Deed | $559,990 | Lennar Title | |
| Special Warranty Deed | $2,809,800 | None Listed On Document |
Mortgage History
| Date | Status | Loan Amount | Loan Type |
|---|---|---|---|
| Open | $503,991 | New Conventional |
Similar Homes in Gilbert, AZ
Source: Arizona Regional Multiple Listing Service (ARMLS)
MLS Number: 6862553
APN: 304-18-348
- 656 S Owl Dr
- 4352 E Appaloosa Rd
- 531 S Owl Dr
- 4157 E Pinto Dr
- 4063 E Amoroso Dr
- 935 S Deerfield Ln
- 4197 E Rawhide St
- 942 S Deerfield Ln
- 4281 E Mesquite St
- 966 S Deerfield Ln
- 4229 E Mesquite St
- 4336 E Mesquite St
- 3938 E Appaloosa Rd
- 3929 E Bloomfield Pkwy
- 3961 E Boot Track Trail
- 4365 E Palo Verde St
- 3943 E Boot Track Trail
- 4253 E Palo Verde St
- 3901 E Sagebrush St
- 3875 E Appaloosa Rd
- 4055 E Brisa Dr
- 455 S Recker Rd
- 4281 E Mesquite St
- 4292 E Mesquite St
- 1033 S Deerfield Ln
- 820 S Adam Way
- 4057 E Nunneley Rd
- 3883 E Edna Dr
- 4079 E Devon Dr
- 853 S Huish Dr
- 831 S Henry Ln
- 832 S Henry Ln
- 4302 E Jasper Dr Unit 87
- 4353 E Elliot Rd
- 4093 E Jasper Dr
- 4091 E Jasper Dr
- 1345 S Owl Dr Unit 144
- 889 S Storment Ln
- 4324 E Windsor Ct
- 4222 E Windsor Dr
