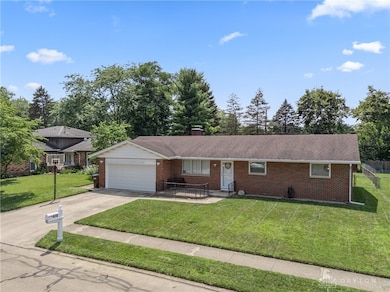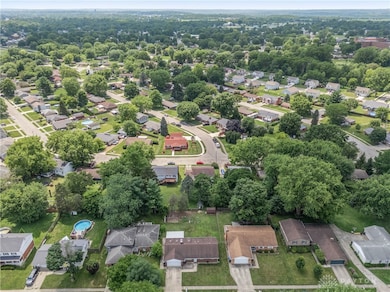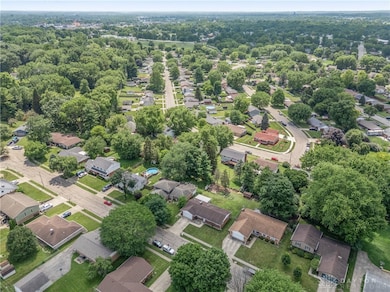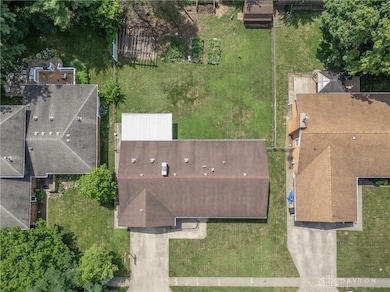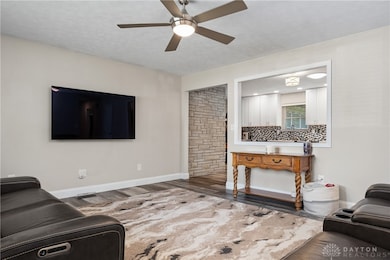
Estimated payment $1,650/month
Highlights
- Quartz Countertops
- Skylights
- 2 Car Attached Garage
- No HOA
- Porch
- Surveillance System
About This Home
Look at this Amazing Find - it’s a Must See!!! Beautiful cul-de-sac property - meticulously clean - move in ready - 3-bedroom 2 full bath home with attached 2 Car Garage! Gorgeous, updated eat in Kitchen with Soft Close cabinets, stylish Backsplash, Quartz counter tops, Stainless Steel appliances (including a Gas Range!) with open views to the Family room. Off the kitchen you will find the Living room with Gas Fireplace. From there you have access to the Florida room that leads to the Fenced back yard w/Storage Shed. 3 Tube Skylights located in the Kitchen and Living room for additional natural light! There are so many updates and upgrades! New LVP throughout, All interior walls painted including ceilings, All interior doors refurbished and new hardware added, All new door trim and baseboard molding, Updated bathrooms, New ceiling fans, New custom blinds, New front door, New water heater 2023, New garage door/opener 2024. All appliances including the washer and dryer stay! Freezer, refrigerator and workbench in garage and Feit motion sensor cameras (4K App based WIFI) convey with property. Dishwasher/garage door bluetooth/WIFI enabled. Perfect location close to everything. Don't miss out on this one!
Listing Agent
Glasshouse Realty Group Brokerage Phone: (937) 949-0006 License #2013001927 Listed on: 07/14/2025

Home Details
Home Type
- Single Family
Est. Annual Taxes
- $2,523
Year Built
- 1974
Lot Details
- 9,572 Sq Ft Lot
- Fenced
Parking
- 2 Car Attached Garage
- Parking Storage or Cabinetry
- Garage Door Opener
Home Design
- Brick Exterior Construction
Interior Spaces
- 1,429 Sq Ft Home
- 1-Story Property
- Ceiling Fan
- Skylights
- Fireplace With Glass Doors
- Gas Fireplace
- Vinyl Clad Windows
- Crawl Space
Kitchen
- Range
- Dishwasher
- Quartz Countertops
Bedrooms and Bathrooms
- 3 Bedrooms
- Bathroom on Main Level
- 2 Full Bathrooms
Laundry
- Dryer
- Washer
Home Security
- Surveillance System
- Fire and Smoke Detector
Outdoor Features
- Shed
- Porch
Utilities
- Forced Air Heating and Cooling System
- Heating System Uses Natural Gas
- 220 Volts in Garage
- Water Softener
Community Details
- No Home Owners Association
- Pinecrest Gardens Sec 01 Subdivision
Listing and Financial Details
- Assessor Parcel Number M40000200060002000
Map
Home Values in the Area
Average Home Value in this Area
Tax History
| Year | Tax Paid | Tax Assessment Tax Assessment Total Assessment is a certain percentage of the fair market value that is determined by local assessors to be the total taxable value of land and additions on the property. | Land | Improvement |
|---|---|---|---|---|
| 2024 | $2,523 | $60,520 | $10,920 | $49,600 |
| 2023 | $2,523 | $60,520 | $10,920 | $49,600 |
| 2022 | $2,285 | $46,730 | $6,830 | $39,900 |
| 2021 | $2,316 | $46,730 | $6,830 | $39,900 |
| 2020 | $2,276 | $46,730 | $6,830 | $39,900 |
| 2019 | $1,556 | $39,630 | $6,830 | $32,800 |
| 2018 | $1,562 | $39,630 | $6,830 | $32,800 |
| 2017 | $1,455 | $39,630 | $6,830 | $32,800 |
| 2016 | $1,455 | $36,990 | $6,830 | $30,160 |
| 2015 | $1,459 | $36,990 | $6,830 | $30,160 |
| 2014 | $1,396 | $36,990 | $6,830 | $30,160 |
Property History
| Date | Event | Price | Change | Sq Ft Price |
|---|---|---|---|---|
| 07/14/2025 07/14/25 | For Sale | $259,900 | -- | $182 / Sq Ft |
Purchase History
| Date | Type | Sale Price | Title Company |
|---|---|---|---|
| Survivorship Deed | $135,000 | Buckeye Title | |
| No Value Available | -- | -- | |
| Interfamily Deed Transfer | -- | -- |
Mortgage History
| Date | Status | Loan Amount | Loan Type |
|---|---|---|---|
| Open | $132,554 | FHA | |
| Closed | -- | No Value Available |
Similar Homes in Xenia, OH
Source: Dayton REALTORS®
MLS Number: 938419
APN: M40-0002-0006-0-0020-00
- 57 W 2nd St
- 57 W 2nd St
- 96 Park St
- 301 S West St
- 341 Stelton Rd
- 1600 Deer Creek Dr
- 1341 Seneca Dr Unit 1343
- 1583 Roxbury Dr
- 769 Hilltop Rd
- 1199 Prem Place
- 2044 Pacer Trail
- 2359 Obetz Dr Unit B
- 1400 Parkman Place Unit 1406
- 1442 Fudge Dr
- 1063 Glenhollow Ct
- 2250 Warbler Ln
- 783 Fawcett Dr
- 448 Glenhaven Way
- 454 Glenhaven Way
- 2486 Roseanne Ct


