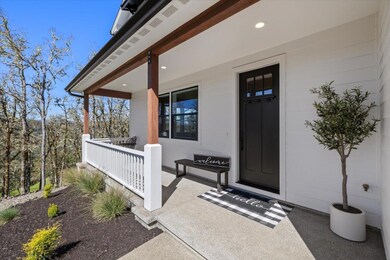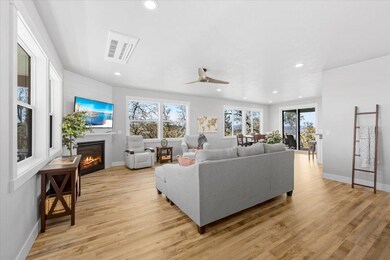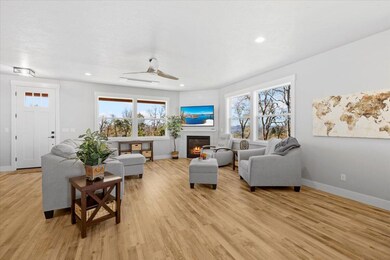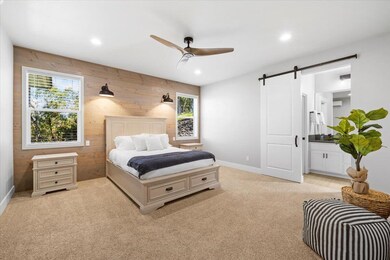
$599,900
- 4 Beds
- 3 Baths
- 2,811 Sq Ft
- 1000 NE Granite Ridge St
- Roseburg, OR
This stunning home has been revamped for luxury with a view that will take your breath away! This private road sits only a minute from town, with a feeling of being on top of the world. Open concept home with soaring ceilings. Gas fireplace. New lifetime vinyl plank flooring throughout. Kitchen features a large walk-in pantry, updated stainless steel appliances including double ovens and gas cook
Shae Ellison Platinum Realty






