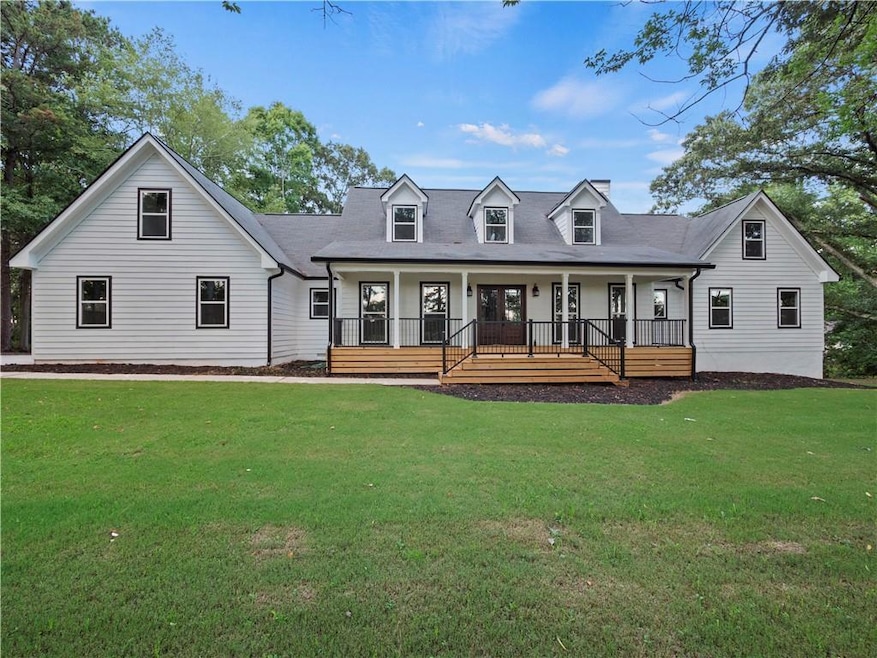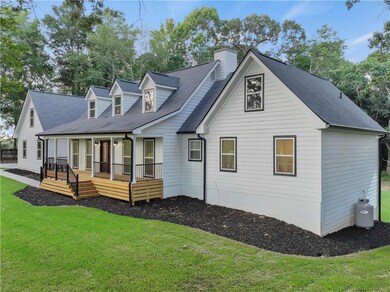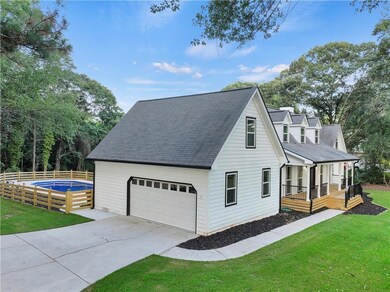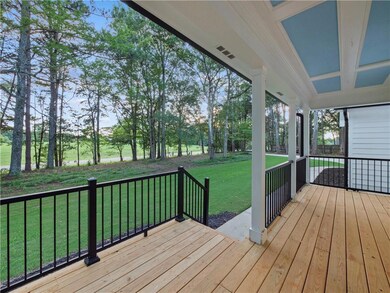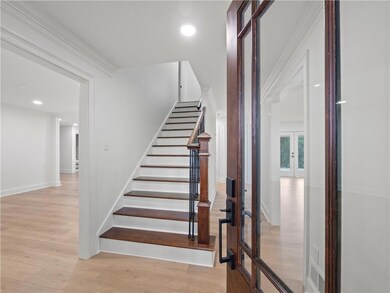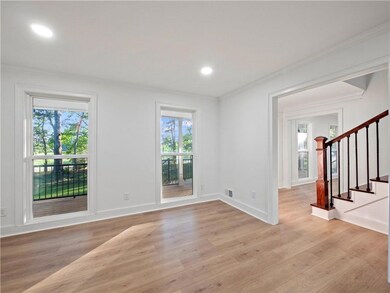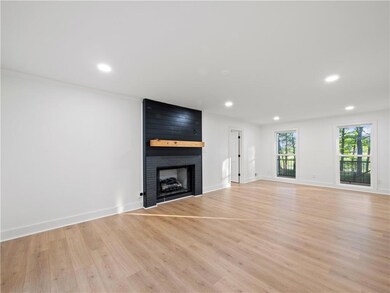670 Storey Ln Jefferson, GA 30549
Estimated payment $3,955/month
Highlights
- Open-Concept Dining Room
- In Ground Pool
- Rural View
- Jefferson Academy Rated A
- Private Lot
- Traditional Architecture
About This Home
Welcome to this beautiful 4-bedroom, 2.5-bathroom home located in the highly sought-after Jefferson City School District with NO HOA. This charming property has been totally renovated and modernized to a spacious open-concept design! It features LVP flooring throughout the main level, this home combines durability and style for low maintenance. Everything in this home has been upgraded from the floors to the light fixtures. The butler's pantry and large island give you a lot of counter space to entertain friends and family. The oversized master is on the main level. Upstairs, you'll find two bedrooms that each have a bonus room. These are ideal for children, guests, or can be used as an additional family room. The french doors open to a back deck with a private back yard, leading to a salt water pool. This is the perfect area for relaxation and entertaining year-round. The fenced-in backyard offers privacy and space for outdoor activities and pool time. Enjoy the convenience of living on 2 acres in a desirable location without HOA restrictions. This home has multiple other additions to include all new windows, fireplace with gas logs, appliances and more.
Home Details
Home Type
- Single Family
Est. Annual Taxes
- $3,257
Year Built
- Built in 1990 | Remodeled
Lot Details
- 2.01 Acre Lot
- Back Yard Fenced
- Landscaped
- Private Lot
- Level Lot
Parking
- 2 Car Garage
- Side Facing Garage
- Garage Door Opener
- Driveway
Home Design
- Traditional Architecture
- Composition Roof
Interior Spaces
- 2-Story Property
- Factory Built Fireplace
- Family Room
- Living Room with Fireplace
- Open-Concept Dining Room
- Bonus Room
- Rural Views
- Laundry Room
Kitchen
- Walk-In Pantry
- Electric Oven
- Electric Cooktop
- Dishwasher
- Kitchen Island
- Solid Surface Countertops
- White Kitchen Cabinets
Flooring
- Carpet
- Vinyl
Bedrooms and Bathrooms
- 4 Bedrooms | 1 Primary Bedroom on Main
- Walk-In Closet
- Dual Vanity Sinks in Primary Bathroom
- Separate Shower in Primary Bathroom
Basement
- Partial Basement
- Exterior Basement Entry
Outdoor Features
- In Ground Pool
- Front Porch
Schools
- Jefferson Elementary And Middle School
- Jefferson High School
Utilities
- Central Air
- Heat Pump System
- Septic Tank
Listing and Financial Details
- Assessor Parcel Number 080 014I
Map
Home Values in the Area
Average Home Value in this Area
Tax History
| Year | Tax Paid | Tax Assessment Tax Assessment Total Assessment is a certain percentage of the fair market value that is determined by local assessors to be the total taxable value of land and additions on the property. | Land | Improvement |
|---|---|---|---|---|
| 2024 | $2,689 | $126,400 | $37,600 | $88,800 |
| 2023 | $2,689 | $114,840 | $37,600 | $77,240 |
| 2022 | $1,528 | $74,000 | $12,760 | $61,240 |
| 2021 | $1,535 | $73,200 | $12,760 | $60,440 |
| 2020 | $1,610 | $71,680 | $12,760 | $58,920 |
| 2019 | $2,100 | $84,480 | $12,760 | $71,720 |
| 2018 | $1,997 | $81,000 | $12,760 | $68,240 |
| 2017 | $1,794 | $74,432 | $12,797 | $61,635 |
| 2016 | $1,805 | $74,432 | $12,797 | $61,635 |
| 2015 | $1,812 | $74,432 | $12,797 | $61,635 |
| 2014 | $1,723 | $71,562 | $12,797 | $58,765 |
| 2013 | -- | $69,627 | $11,261 | $58,366 |
Property History
| Date | Event | Price | List to Sale | Price per Sq Ft | Prior Sale |
|---|---|---|---|---|---|
| 11/14/2025 11/14/25 | Sold | $699,000 | 0.0% | $215 / Sq Ft | View Prior Sale |
| 09/27/2025 09/27/25 | Pending | -- | -- | -- | |
| 08/07/2025 08/07/25 | Price Changed | $699,000 | -3.6% | $215 / Sq Ft | |
| 07/02/2025 07/02/25 | Price Changed | $725,000 | -2.7% | $223 / Sq Ft | |
| 06/18/2025 06/18/25 | For Sale | $745,000 | -- | $229 / Sq Ft |
Purchase History
| Date | Type | Sale Price | Title Company |
|---|---|---|---|
| Warranty Deed | $325,000 | -- | |
| Warranty Deed | $325,000 | -- | |
| Deed | $239,000 | -- |
Mortgage History
| Date | Status | Loan Amount | Loan Type |
|---|---|---|---|
| Open | $500,000 | New Conventional |
Source: First Multiple Listing Service (FMLS)
MLS Number: 7599873
APN: 080-014I
- Southport Plan at Traditions of Braselton
- Jamestown Plan at Traditions of Braselton
- Woodland Plan at Traditions of Braselton
- Madison Plan at Traditions of Braselton
- Georgetown Plan at Traditions of Braselton
- Brighton Plan at Traditions of Braselton
- Newport Plan at Traditions of Braselton
- 567 Storey Ln
- 525 Storey Ln
- 430 Katherine Dr
- 445 Katherine Dr
- 514 Adventure Trail
- 279 Adventure Trail
- 899 Rocky Springs Dr
- 769 Rocky Springs Dr
- 3686 Highway 129 N
- 750 Jett Roberts Rd
- 544 Academy Woods Dr
- 66 Highland Dr
- 32 Elizabeth Way
- 25 Jefferson Walk Cir
- 304 Red Cap Cir
- 886 Jefferson Walk Cir
- 895 Lynn Ave
- 478 Gadwall Cir
- 575 Concord Rd
- 743 Sycamore St
- 668 River Mist Cir
- 43 Cactus Blossom Ct
- 66 Woodmont Ln Unit ID1302817P
- 42 Brant Cir
- 583 Danielsville St
- 357 Indian River Dr
- 633 Canal St
- 488 Amherst Way Unit Southport
- 488 Amherst Way Unit Oakmont
- 488 Amherst Way Unit Reno
- 488 Amherst Way
- 573 Elrod Ave
