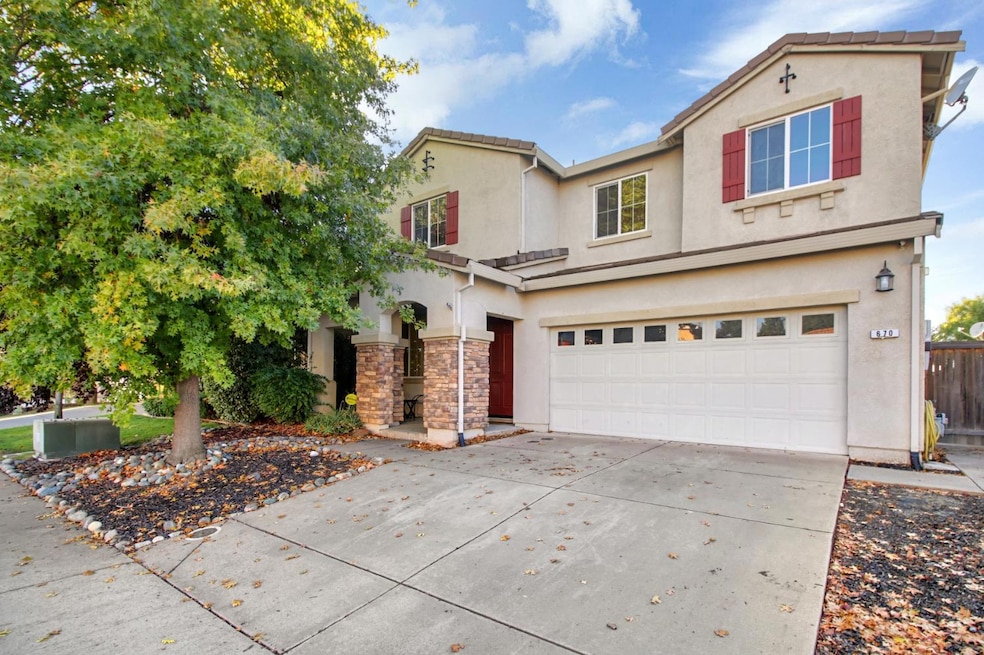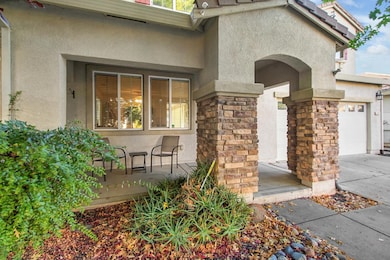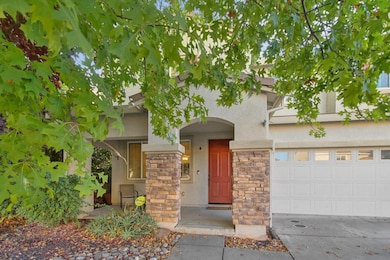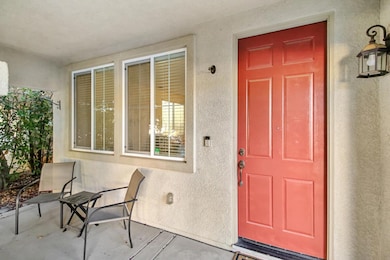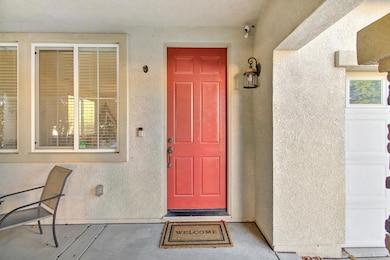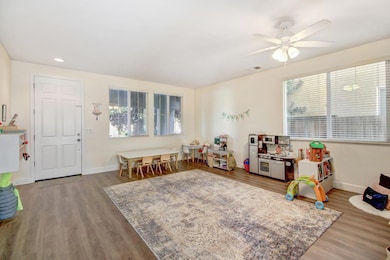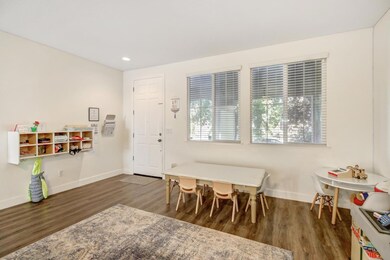670 Tara Bella Dr Lincoln, CA 95648
Estimated payment $3,860/month
Highlights
- Popular Property
- Solar Power System
- Wood Flooring
- Twelve Bridges Middle School Rated A-
- Cathedral Ceiling
- Main Floor Bedroom
About This Home
Nestled at 670 Tara Bella Dr, Lincoln, CA, this attractive property awaits, offering a wonderful residential opportunity in Placer County. Imagine evenings spent in the living room, where the high ceiling amplifies the warmth of the fireplace, creating a comfortable atmosphere for relaxation and connection. The kitchen becomes a central gathering place, with its large kitchen island providing ample space for meal preparation and casual conversation, while the stone countertops and shaker cabinets add a touch of elegance and practicality to the space. The bedroom offers a private retreat, complete with an ensuite bathroom featuring a double vanity and walk-in shower, providing convenience and comfort. Step out onto the porch, a welcoming space to enjoy the fresh air and greet neighbors, and discover a fenced backyard, perfect for creating a private outdoor oasis. The patio provides an ideal setting for al fresco dining or simply unwinding, playstructure for family. The inclusion of a laundry room adds to the ease and convenience of daily life. This property presents an incredible opportunity to embrace a lifestyle of comfort and convenience. There is NO MELLO ROOS-NO HOA_ and has OWNED SOLAR- very rare- virtually no electric bills during hot summers with the A/C, keeping you cool
Home Details
Home Type
- Single Family
Est. Annual Taxes
- $6,467
Year Built
- Built in 2007 | Remodeled
Lot Details
- 5,349 Sq Ft Lot
- Property is zoned rd-3
Parking
- 2 Car Garage
- Front Facing Garage
- Garage Door Opener
Home Design
- Slab Foundation
- Tile Roof
- Stucco
Interior Spaces
- 2,248 Sq Ft Home
- 2-Story Property
- Cathedral Ceiling
- Ceiling Fan
- Raised Hearth
- Electric Fireplace
- Family Room Downstairs
- Open Floorplan
- Living Room
- Formal Dining Room
Kitchen
- Breakfast Area or Nook
- Breakfast Bar
- Walk-In Pantry
- Free-Standing Gas Range
- Microwave
- Ice Maker
- Dishwasher
- Kitchen Island
- Granite Countertops
Flooring
- Wood
- Carpet
- Laminate
- Tile
Bedrooms and Bathrooms
- 4 Bedrooms
- Main Floor Bedroom
- Walk-In Closet
- Secondary Bathroom Double Sinks
- Soaking Tub
- Bathtub with Shower
- Window or Skylight in Bathroom
Laundry
- Laundry Room
- Laundry on upper level
Home Security
- Video Cameras
- Carbon Monoxide Detectors
- Fire and Smoke Detector
Eco-Friendly Details
- Solar Power System
Utilities
- 220 Volts
- Property is located within a water district
- Gas Water Heater
Community Details
- No Home Owners Association
Listing and Financial Details
- Assessor Parcel Number 009-240-020-000
Map
Home Values in the Area
Average Home Value in this Area
Tax History
| Year | Tax Paid | Tax Assessment Tax Assessment Total Assessment is a certain percentage of the fair market value that is determined by local assessors to be the total taxable value of land and additions on the property. | Land | Improvement |
|---|---|---|---|---|
| 2025 | $6,467 | $475,835 | $104,449 | $371,386 |
| 2023 | $6,467 | $457,359 | $100,394 | $356,965 |
| 2022 | $6,292 | $448,392 | $98,426 | $349,966 |
| 2021 | $6,174 | $439,601 | $96,497 | $343,104 |
| 2020 | $6,142 | $435,094 | $95,508 | $339,586 |
| 2019 | $6,008 | $426,564 | $93,636 | $332,928 |
| 2018 | $5,880 | $418,200 | $91,800 | $326,400 |
| 2017 | $5,515 | $390,000 | $120,000 | $270,000 |
| 2016 | $7,732 | $358,000 | $110,200 | $247,800 |
| 2015 | $4,824 | $337,000 | $103,700 | $233,300 |
| 2014 | $4,608 | $319,000 | $98,200 | $220,800 |
Property History
| Date | Event | Price | List to Sale | Price per Sq Ft | Prior Sale |
|---|---|---|---|---|---|
| 11/13/2025 11/13/25 | For Sale | $630,000 | +53.7% | $280 / Sq Ft | |
| 03/14/2017 03/14/17 | Sold | $410,000 | +2.5% | $182 / Sq Ft | View Prior Sale |
| 02/08/2017 02/08/17 | Pending | -- | -- | -- | |
| 12/08/2016 12/08/16 | For Sale | $399,900 | -- | $178 / Sq Ft |
Purchase History
| Date | Type | Sale Price | Title Company |
|---|---|---|---|
| Grant Deed | $410,000 | Stewart Title Of Placer | |
| Grant Deed | $390,000 | Commerce Title Company |
Mortgage History
| Date | Status | Loan Amount | Loan Type |
|---|---|---|---|
| Open | $369,000 | New Conventional | |
| Previous Owner | $390,000 | Unknown |
Source: MetroList
MLS Number: 225142762
APN: 009-240-020
- 662 Tara Bella Dr
- 660 Mazzolo Dr
- 906 Pesaro Place
- 1988 Lucca Ln
- 312 Dewey Ct
- 112 Douglas Dr
- 946 Devonshire Ln
- 2249 Comstock Ln
- 1842 Salerno Place
- 1512 Citrus St
- 822 Courtyards Loop
- 1524 Green Ravine Dr
- 668 Whitfield Ln
- 838 Farrington Ln
- 1045 Kinnerly Ln
- 248 Chambers Dr
- 249 Mariner Cir
- 2100 Boyden Dr
- 1624 Midford Ln
- 1771 Laehr Dr
- 406 Tara Bella Place
- 865 Devonshire Ln
- 1492 Drummond Ln
- 174 S O St
- 1250 Earlton Ln
- 439 R St
- 638 Equinox Loop
- 667 Jefferson St
- 1231 Waverton Ln
- 3203 Leiper Loop
- 817 Chisel Ville Ln
- 1724 Eiffel St
- 1735 Eiffel St
- 583 F St
- 1000 Dresden Drive Dr
- 548 B St
- 1136 Victorian St
- 2037 Comstock Ln
- 1214 Victorian St
- 2075 Comstock Ln
