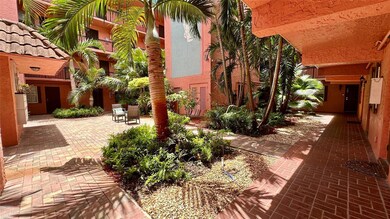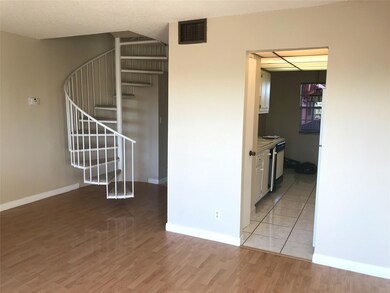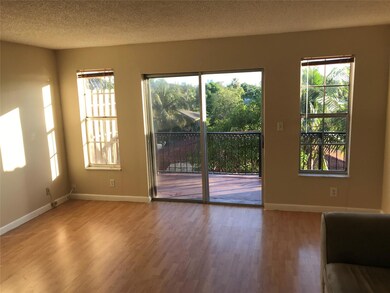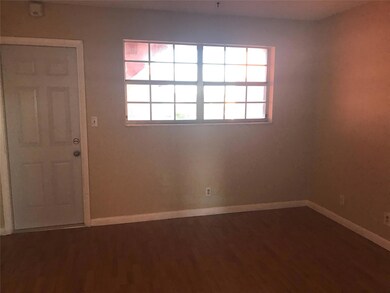670 Tennis Club Dr Unit 308 Fort Lauderdale, FL 33311
South Middle River NeighborhoodHighlights
- Fitness Center
- Heated Pool
- Clubhouse
- Gated with Attendant
- River Front
- Garden View
About This Home
Lovely townhouse-style w/spiral stairs & 2 stories with views of Fort Lauderdale skyline & tennis courts. Bright & clean, jetted tub, close to laundry. Priced to rent. Easy to show. Incl's 2 memberships to 20 clay tennis courts Fl (popular & vibrant S Florida tennis club community) , gym, Patio Bar & Restaurant, heated pool & 24 hr sec gate with personal. Cable, WTR, trash incl. Cent located min's to trendy Wilton Dr, downtown river-front dining, shops, elite nite-life, famous beaches, Brightline Train, I95, FLL & bus routes. Cat or Dog under 12lb.
Condo Details
Home Type
- Condominium
Est. Annual Taxes
- $3,963
Year Built
- Built in 1973
Lot Details
- River Front
- South Facing Home
- Fenced
Parking
- Guest Parking
Home Design
- Split Level Home
Interior Spaces
- 1,056 Sq Ft Home
- 4-Story Property
- Combination Dining and Living Room
- Laminate Flooring
- Garden Views
- Dishwasher
Bedrooms and Bathrooms
- 2 Bedrooms | 1 Main Level Bedroom
Pool
- Heated Pool
- Fence Around Pool
Outdoor Features
- Balcony
- Open Patio
- Porch
Schools
- Thurgood Marshall Elementary School
- Sunrise Middle School
- Dillard 6-12 High School
Utilities
- Central Heating and Cooling System
- Electric Water Heater
- Cable TV Available
Listing and Financial Details
- Property Available on 7/18/25
- Rent includes association dues, pool, sewer, trash collection, cable TV, water
- 12 Month Lease Term
- Assessor Parcel Number 494234AM0200
Community Details
Overview
- Tennis Club Subdivision
Amenities
- Clubhouse
- Elevator
Recreation
- Fitness Center
- Community Pool
- Recreational Area
- Tennis Courts
Pet Policy
- Pets Allowed
- Pet Size Limit
Security
- Gated with Attendant
- Resident Manager or Management On Site
- Card or Code Access
Map
Source: BeachesMLS (Greater Fort Lauderdale)
MLS Number: F10515429
APN: 49-42-34-AM-0200
- 670 Tennis Club Dr Unit 307
- 680 Tennis Club Dr Unit 110
- 650 Tennis Club Dr Unit 305
- 610 Tennis Club Dr Unit 204
- 610 Tennis Club Dr Unit 408W
- 610 Tennis Club Dr Unit 401
- 620 Tennis Club Dr Unit 311
- 701 NW 19th St Unit 300
- 701 NW 19th St Unit 302
- 701 NW 19th St Unit 202
- 701 NW 19th St Unit 512
- 701 NW 19th St Unit 510
- 630 Tennis Club Dr Unit 105
- 630 Tennis Club Dr Unit 307
- 400 NW 20th St
- 1750 NW 3rd Terrace Unit 105C
- 418 NW 20th St
- 527 NW 17th St
- 1775 N Andrews Square Unit 104W
- 1775 N Andrews Square Unit 308W
- 680 Tennis Club Dr Unit 312
- 680 Tennis Club Dr Unit 110
- 535 NW 18th St Unit B
- 660 Tennis Club Dr
- 650 Tennis Club Dr Unit 110
- 1800 NW 7th Ave
- 610 Tennis Club Dr Unit 208
- 610 Tennis Club Dr Unit 408W
- 701 NW 19th St Unit 501
- 630 Tennis Club Dr Unit 106
- 400 NW 20th St
- 1750 NW 3rd Terrace Unit 105C
- 425 NW 17th St
- 409 NW 17th St
- 1775 N Andrews Square Unit 102W
- 1752 NW 3rd Terrace Unit 218C
- 417 NW 21st St
- 808 NW 19th St Unit H
- 401 NW 21st Ct
- 1726 NW 9th Ave







