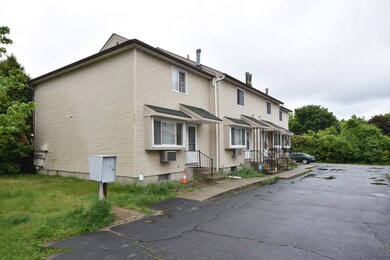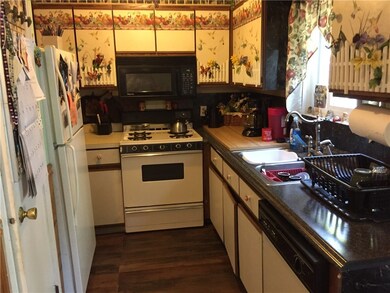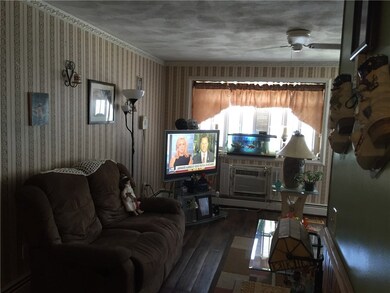
670 Union Ave Unit 4 Providence, RI 02909
Silver Lake NeighborhoodEstimated Value: $211,000 - $285,000
Highlights
- Deck
- Cooling System Mounted In Outer Wall Opening
- Tankless Water Heater
- Thermal Windows
- Bathtub with Shower
- Public Transportation
About This Home
As of July 2017AWESOME TOWNHOUSE LOCATED IN A GREAT AREA. FEATURES SPACIOUS BEDROOMS, OPEN FLOORPLAN, TILE AND LAMINATE FLOORING, A FULL BASEMENT WITH LAUNDRY AND A PRIVATE DECK. IN GREAT CONDITION. LOW MONTHLY FEE. SMALL PETS WELCOMED. A GREAT AFFORDABLE CHOICE.
Last Buyer's Agent
Hector Rosa
White Lion Real Estate, Inc.
Townhouse Details
Home Type
- Townhome
Year Built
- Built in 1985
HOA Fees
- $100 Monthly HOA Fees
Home Design
- Vinyl Siding
- Concrete Perimeter Foundation
Interior Spaces
- 2-Story Property
- Thermal Windows
- Laundry in unit
Kitchen
- Oven
- Range
- Dishwasher
- Disposal
Flooring
- Carpet
- Laminate
Bedrooms and Bathrooms
- 2 Bedrooms
- Bathtub with Shower
Partially Finished Basement
- Basement Fills Entire Space Under The House
- Interior Basement Entry
Home Security
Parking
- 3 Parking Spaces
- No Garage
- Driveway
- Assigned Parking
Outdoor Features
- Deck
Utilities
- Cooling System Mounted In Outer Wall Opening
- Heating System Uses Gas
- Baseboard Heating
- Heating System Uses Steam
- 100 Amp Service
- Tankless Water Heater
- Gas Water Heater
Listing and Financial Details
- Tax Lot 416
- Assessor Parcel Number 670UnionAVPROV
Community Details
Overview
- 8 Units
- Silver Lake Subdivision
Amenities
- Shops
- Public Transportation
Pet Policy
- Pet Size Limit
- Dogs and Cats Allowed
Security
- Storm Doors
Ownership History
Purchase Details
Home Financials for this Owner
Home Financials are based on the most recent Mortgage that was taken out on this home.Purchase Details
Home Financials for this Owner
Home Financials are based on the most recent Mortgage that was taken out on this home.Purchase Details
Home Financials for this Owner
Home Financials are based on the most recent Mortgage that was taken out on this home.Similar Homes in the area
Home Values in the Area
Average Home Value in this Area
Purchase History
| Date | Buyer | Sale Price | Title Company |
|---|---|---|---|
| Lima Gabriela | $99,000 | -- | |
| Aaa Properties Llc | $56,000 | -- | |
| Beliawsky Edward J | $127,000 | -- |
Mortgage History
| Date | Status | Borrower | Loan Amount |
|---|---|---|---|
| Open | Lima Gabriela | $89,100 | |
| Previous Owner | Aaa Properties Llc | $50,000 | |
| Previous Owner | Beliawsky Edward J | $100,000 | |
| Previous Owner | Beliawsky Edward J | $113,100 |
Property History
| Date | Event | Price | Change | Sq Ft Price |
|---|---|---|---|---|
| 07/11/2017 07/11/17 | Sold | $56,000 | -6.5% | $37 / Sq Ft |
| 06/14/2017 06/14/17 | For Sale | $59,900 | -- | $39 / Sq Ft |
Tax History Compared to Growth
Tax History
| Year | Tax Paid | Tax Assessment Tax Assessment Total Assessment is a certain percentage of the fair market value that is determined by local assessors to be the total taxable value of land and additions on the property. | Land | Improvement |
|---|---|---|---|---|
| 2024 | $2,101 | $114,500 | $0 | $114,500 |
| 2023 | $2,101 | $114,500 | $0 | $114,500 |
| 2022 | $2,038 | $114,500 | $0 | $114,500 |
| 2021 | $1,695 | $69,000 | $0 | $69,000 |
| 2020 | $1,695 | $69,000 | $0 | $69,000 |
| 2019 | $1,695 | $69,000 | $0 | $69,000 |
| 2018 | $2,579 | $80,700 | $0 | $80,700 |
| 2017 | $2,579 | $80,700 | $0 | $80,700 |
| 2016 | $2,579 | $80,700 | $0 | $80,700 |
| 2015 | $2,529 | $76,400 | $0 | $76,400 |
| 2014 | $2,579 | $76,400 | $0 | $76,400 |
| 2013 | -- | $76,400 | $0 | $76,400 |
Agents Affiliated with this Home
-
Nathan Clark

Seller's Agent in 2017
Nathan Clark
Your Home Sold Guaranteed, NCT
(401) 232-8301
17 in this area
2,134 Total Sales
-
H
Buyer's Agent in 2017
Hector Rosa
White Lion Real Estate, Inc.
Map
Source: State-Wide MLS
MLS Number: 1164577
APN: PROV-001100-000416-000004
- 649 Union Ave
- 93 Stanton St
- 75 Prudence Ave
- 33 Murray St
- 128 Prudence Ave Unit 2
- 161 Moorefield St
- 27 Moorefield St
- 17 What Cheer Ave
- 27 What Cheer Ave
- 62 Daniel Ave
- 20 Magdalene St
- 665 Plainfield St
- 63 Hillhurst Ave
- 982 Plainfield St Unit 4
- 663 Plainfield St
- 56 Killingly St
- 82 Maplewood Ave
- 38 Merino St
- 32 Dedham Ave
- 396 Laurel Hill Ave
- 670 Union Ave Unit 1
- 670 Union Ave Unit 7
- 670 Union Ave Unit 6
- 670 Union Ave Unit 5
- 670 Union Ave Unit 4
- 670 Union Ave Unit 3
- 670 Union Ave Unit 2
- 670 Union Ave
- 670 Union Unit # 8 Ave
- 680 Union Ave
- 660 Union Ave Unit 4
- 660 Union Ave Unit 1
- 90 Stanton St
- 684 Union Ave
- 94 Stanton St
- 71 Silver Lake Ave
- 71 Silver Lake Ave Unit 1
- 71 Silver Lake Ave Unit 2
- 71 Silver Lake Ave Unit 3
- 98 Stanton St



