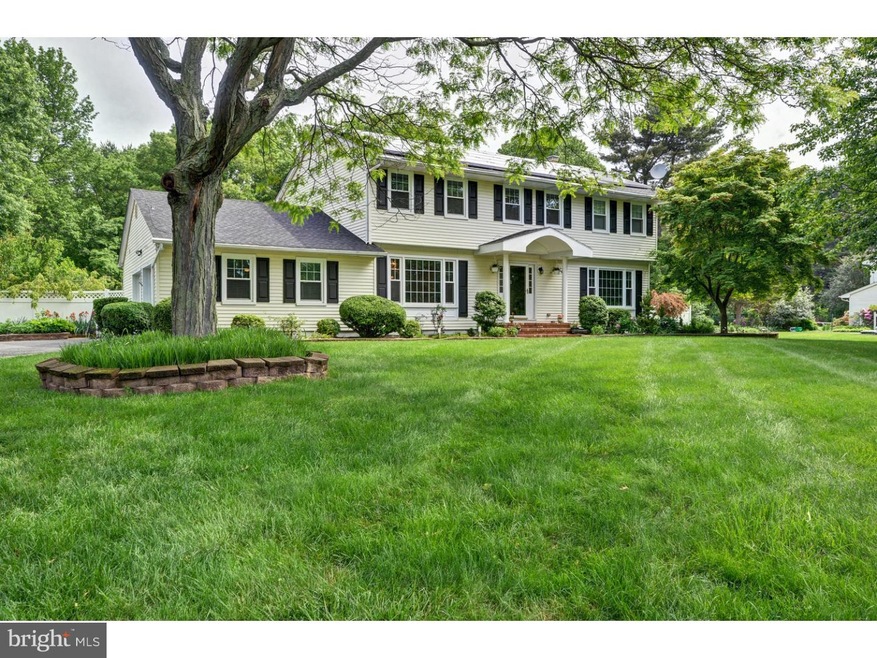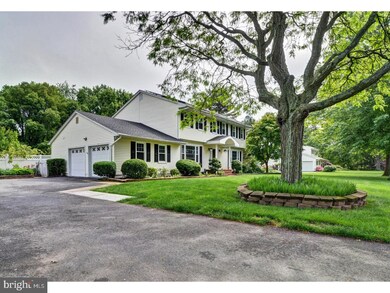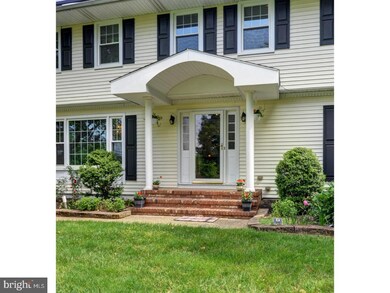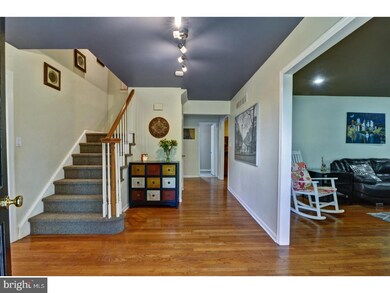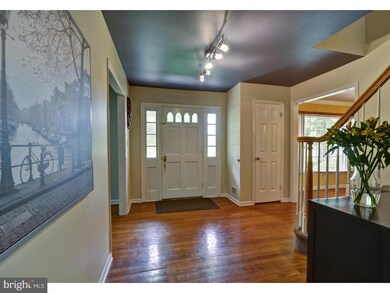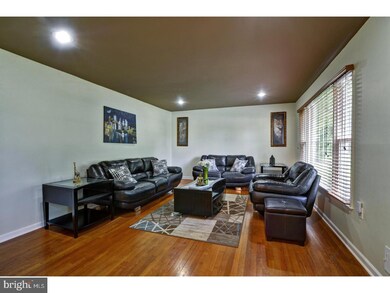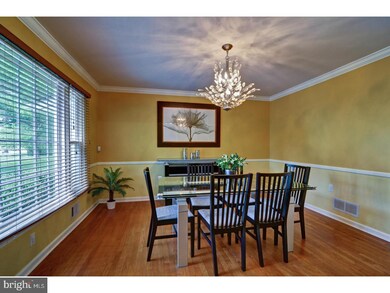
670 Village Rd W Princeton Junction, NJ 08550
Highlights
- In Ground Pool
- 0.69 Acre Lot
- Deck
- Village Elementary School Rated A
- Colonial Architecture
- Wooded Lot
About This Home
As of November 2017BEAUTIFULLY UPDATED, THIS MOVE-IN READY HOME SITUATED ON A LARGE PARK-LIKE LOT ACROSS FROM MERCER OAKS GOLF COURSE AND MINUTES FROM THE PRINCETON JCT. TRAIN STATION IS A TRUE BUYER'S DELIGHT! A Newly Built Portico welcomes you to the Foyer with gleaming hardwood floors that run throughout the house. An elegant Living Room and Dining Room with crown molding & chair rail set the stage for the beautifully updated Eat-In Kitchen with ceramic tiles, cherry cabinets and new Bosh appliances. Adjoining the Kitchen is the light filled Family Room with raised brick fire place and French doors that open to the beautifully landscaped backyard with a deck, patio, in-ground pool with guard fence, swing set and lush green perennials. A completely Redone Powder Bath, Laundry room, Large Pantry and Two Car Garage complete the first floor. Ascend the stairs to a Light Filled Second Floor Landing - thanks to the newly installed in genius concave Skylights! The Second Floor offers a spacious Master Bedroom Suite, large Walk-in Closet with Organizers and a completely Remodeled Master Bathroom with a clear glass spa LIKE shower. Three Spacious Bedrooms with large closets and a Redone Hall Bath complete the second floor. The Basement is beautifully finished with large multi-use spaces and gleaming floors. West Windsor Plainsboro Schools. Close to everything! This home is a true gem!
Home Details
Home Type
- Single Family
Est. Annual Taxes
- $13,534
Year Built
- Built in 1972
Lot Details
- 0.69 Acre Lot
- Lot Dimensions are 150x200
- Level Lot
- Wooded Lot
- Back and Front Yard
- Property is in good condition
- Property is zoned R-2
Parking
- 2 Car Attached Garage
- 3 Open Parking Spaces
Home Design
- Colonial Architecture
- Brick Foundation
- Pitched Roof
- Vinyl Siding
Interior Spaces
- 2,706 Sq Ft Home
- Property has 2 Levels
- Ceiling Fan
- Skylights
- Brick Fireplace
- Family Room
- Living Room
- Dining Room
- Finished Basement
- Basement Fills Entire Space Under The House
- Home Security System
Kitchen
- Eat-In Kitchen
- Butlers Pantry
- Self-Cleaning Oven
- Built-In Range
- Dishwasher
Flooring
- Wood
- Tile or Brick
Bedrooms and Bathrooms
- 4 Bedrooms
- En-Suite Primary Bedroom
- En-Suite Bathroom
- 2.5 Bathrooms
- Walk-in Shower
Laundry
- Laundry Room
- Laundry on main level
Outdoor Features
- In Ground Pool
- Deck
- Patio
- Shed
Utilities
- Forced Air Heating and Cooling System
- Heating System Uses Gas
- 200+ Amp Service
- Natural Gas Water Heater
- Cable TV Available
Community Details
- No Home Owners Association
- Le Parc Ii Subdivision
Listing and Financial Details
- Tax Lot 00136
- Assessor Parcel Number 13-00015 03-00136
Ownership History
Purchase Details
Home Financials for this Owner
Home Financials are based on the most recent Mortgage that was taken out on this home.Purchase Details
Purchase Details
Home Financials for this Owner
Home Financials are based on the most recent Mortgage that was taken out on this home.Purchase Details
Home Financials for this Owner
Home Financials are based on the most recent Mortgage that was taken out on this home.Purchase Details
Home Financials for this Owner
Home Financials are based on the most recent Mortgage that was taken out on this home.Purchase Details
Home Financials for this Owner
Home Financials are based on the most recent Mortgage that was taken out on this home.Purchase Details
Home Financials for this Owner
Home Financials are based on the most recent Mortgage that was taken out on this home.Purchase Details
Home Financials for this Owner
Home Financials are based on the most recent Mortgage that was taken out on this home.Similar Homes in Princeton Junction, NJ
Home Values in the Area
Average Home Value in this Area
Purchase History
| Date | Type | Sale Price | Title Company |
|---|---|---|---|
| Interfamily Deed Transfer | -- | Amrock Inc | |
| Quit Claim Deed | -- | Stewart Title Guaranty Co | |
| Deed | $650,000 | Foundation Title Llc | |
| Bargain Sale Deed | $579,000 | First American Title | |
| Deed | $539,000 | -- | |
| Deed | $380,000 | -- | |
| Deed | $332,000 | -- | |
| Deed | $235,000 | -- |
Mortgage History
| Date | Status | Loan Amount | Loan Type |
|---|---|---|---|
| Open | $390,000 | Stand Alone Refi Refinance Of Original Loan | |
| Open | $568,000 | New Conventional | |
| Previous Owner | $390,000 | New Conventional | |
| Previous Owner | $130,000 | Credit Line Revolving | |
| Previous Owner | $417,000 | New Conventional | |
| Previous Owner | $46,200 | Credit Line Revolving | |
| Previous Owner | $345,000 | New Conventional | |
| Previous Owner | $400,000 | Unknown | |
| Previous Owner | $31,000 | New Conventional | |
| Previous Owner | $431,200 | No Value Available | |
| Previous Owner | $304,000 | No Value Available | |
| Previous Owner | $252,700 | No Value Available | |
| Previous Owner | $212,000 | No Value Available |
Property History
| Date | Event | Price | Change | Sq Ft Price |
|---|---|---|---|---|
| 11/30/2017 11/30/17 | Sold | $650,000 | -2.8% | $240 / Sq Ft |
| 08/31/2017 08/31/17 | Pending | -- | -- | -- |
| 07/10/2017 07/10/17 | For Sale | $669,000 | 0.0% | $247 / Sq Ft |
| 07/01/2017 07/01/17 | Pending | -- | -- | -- |
| 05/26/2017 05/26/17 | For Sale | $669,000 | +15.5% | $247 / Sq Ft |
| 07/12/2013 07/12/13 | Sold | $579,000 | +3.6% | -- |
| 04/27/2013 04/27/13 | Pending | -- | -- | -- |
| 04/11/2013 04/11/13 | For Sale | $559,000 | -- | -- |
Tax History Compared to Growth
Tax History
| Year | Tax Paid | Tax Assessment Tax Assessment Total Assessment is a certain percentage of the fair market value that is determined by local assessors to be the total taxable value of land and additions on the property. | Land | Improvement |
|---|---|---|---|---|
| 2024 | $15,593 | $530,900 | $205,900 | $346,700 |
| 2023 | $15,593 | $552,600 | $205,900 | $346,700 |
| 2022 | $15,290 | $530,900 | $0 | $0 |
| 2021 | $15,163 | $530,900 | $0 | $0 |
| 2020 | $14,886 | $530,900 | $0 | $0 |
| 2019 | $14,717 | $552,600 | $205,900 | $346,700 |
| 2018 | $14,579 | $552,600 | $205,900 | $346,700 |
| 2017 | $14,276 | $552,600 | $205,900 | $346,700 |
| 2016 | $13,534 | $514,400 | $205,900 | $308,500 |
| 2015 | $13,220 | $514,400 | $205,900 | $308,500 |
| 2014 | $13,066 | $514,400 | $205,900 | $308,500 |
Agents Affiliated with this Home
-
Harveen Bhatla

Seller's Agent in 2017
Harveen Bhatla
Keller Williams Premier
(609) 273-4408
86 in this area
210 Total Sales
-
William Usab

Seller Co-Listing Agent in 2017
William Usab
Keller Williams Premier
(609) 459-5100
73 in this area
167 Total Sales
-
Betsy Silverman

Seller's Agent in 2013
Betsy Silverman
Coldwell Banker Residential Brokerage-Princeton Jct
(609) 575-6665
8 in this area
91 Total Sales
Map
Source: Bright MLS
MLS Number: 1001765507
APN: 13-00015-03-00136
- 53 N Post Rd
- 6 Keystone Way
- 107 Warwick Rd
- 1 Redwood Ct
- 17 Ludlow Ct Unit B1
- 17 Springhill Dr
- 25 Ginnie La
- 29 Windsor Pond Rd
- 18 Haskel Dr
- 16 Victoria Place
- 103 Marian Dr
- 535 Village Rd W
- 73 Penn Lyle Rd
- 55 Cambridge Way
- 27 Arnold Dr
- 12 Penrose Ln
- 28 Amherst Way
- 3 Wedgewood Ct
- 298 N Post Rd
- 314 N Post Rd
