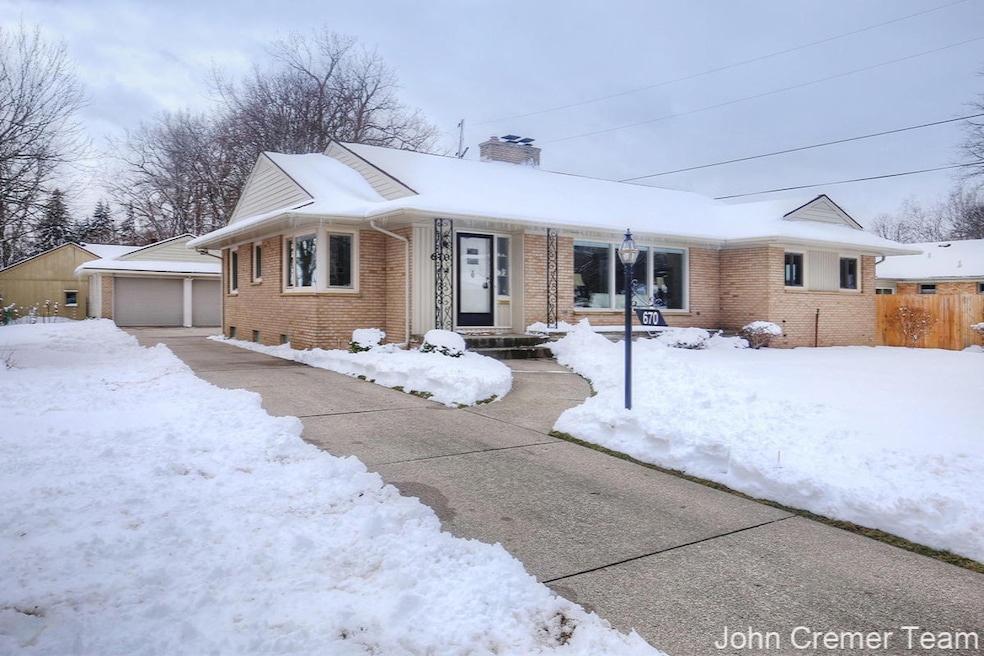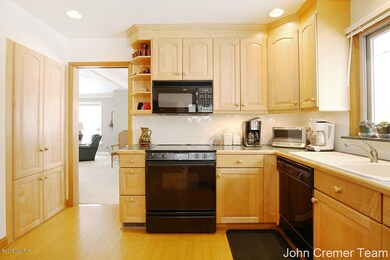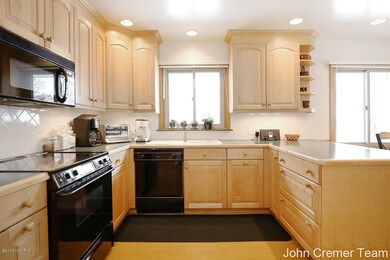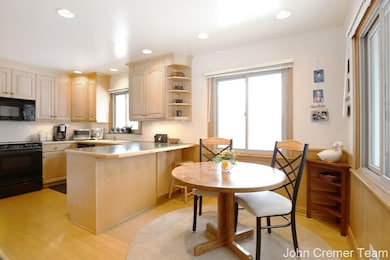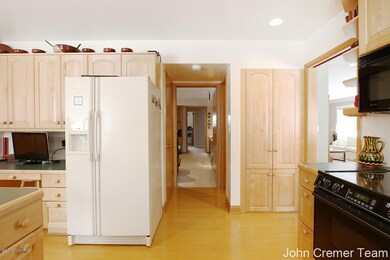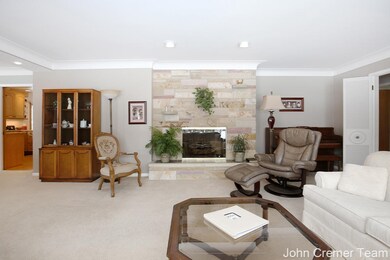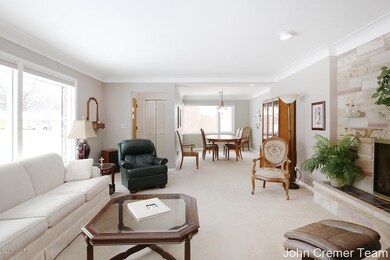
670 Walsh St SE Grand Rapids, MI 49507
Garfield Park NeighborhoodEstimated Value: $357,000 - $378,000
Highlights
- 0.21 Acre Lot
- Wood Flooring
- 2 Car Detached Garage
- Living Room with Fireplace
- Sun or Florida Room
- Eat-In Kitchen
About This Home
As of April 2016Just listed! Beautiful & spacious 3 bed 2 bath brick and steel sided classic ranch that offers all the best of Alger Heights! Updated Kitchen with an abundance of cabinets, pantry, built-in desk and eating area. The 21x17 ft Living Room w/crown moldings & stone fireplace flows into the Dining Room for easy entertaining space. The Family Room/Den has built in cabinets & shelves that will make this a favorite space. Great 3 Season Porch w/anti glare windows opening up to the garden-like back yard. Downstairs is a huge 16x44 ft Rec Room w/fireplace, Laundry + over 600 sq ft of storage space! Meticulously maintained with newer furnace, air conditioner, windows, and all appliances and window treatments included. Schedule your showing today!
Last Agent to Sell the Property
Five Star Real Estate (Grandv) License #6502418398 Listed on: 03/01/2016

Co-Listed By
Nicholas Vanderwal
Five Star Real Estate (Grandv)
Home Details
Home Type
- Single Family
Est. Annual Taxes
- $2,375
Year Built
- Built in 1956
Lot Details
- 9,356 Sq Ft Lot
- Lot Dimensions are 70 x 134
- Shrub
- Level Lot
- Sprinkler System
- Garden
- Back Yard Fenced
- Property is zoned Residential Imp, Residential Imp
Parking
- 2 Car Detached Garage
- Garage Door Opener
Home Design
- Brick Exterior Construction
Interior Spaces
- 1-Story Property
- Built-In Desk
- Ceiling Fan
- Gas Log Fireplace
- Replacement Windows
- Window Treatments
- Living Room with Fireplace
- 2 Fireplaces
- Recreation Room with Fireplace
- Sun or Florida Room
- Wood Flooring
- Basement Fills Entire Space Under The House
Kitchen
- Eat-In Kitchen
- Range
- Microwave
- Dishwasher
- Snack Bar or Counter
- Disposal
Bedrooms and Bathrooms
- 3 Main Level Bedrooms
- 2 Full Bathrooms
Laundry
- Laundry on main level
- Dryer
- Washer
Utilities
- Forced Air Heating and Cooling System
- Heating System Uses Natural Gas
- Natural Gas Water Heater
- High Speed Internet
- Phone Available
- Cable TV Available
Ownership History
Purchase Details
Home Financials for this Owner
Home Financials are based on the most recent Mortgage that was taken out on this home.Purchase Details
Similar Homes in Grand Rapids, MI
Home Values in the Area
Average Home Value in this Area
Purchase History
| Date | Buyer | Sale Price | Title Company |
|---|---|---|---|
| Hannah Adrian R | $187,500 | Chicago Title | |
| -- | $80,000 | -- |
Mortgage History
| Date | Status | Borrower | Loan Amount |
|---|---|---|---|
| Open | Hannah Adrian R | $191,531 |
Property History
| Date | Event | Price | Change | Sq Ft Price |
|---|---|---|---|---|
| 04/13/2016 04/13/16 | Sold | $187,500 | -1.3% | $69 / Sq Ft |
| 03/09/2016 03/09/16 | Pending | -- | -- | -- |
| 03/01/2016 03/01/16 | For Sale | $190,000 | -- | $70 / Sq Ft |
Tax History Compared to Growth
Tax History
| Year | Tax Paid | Tax Assessment Tax Assessment Total Assessment is a certain percentage of the fair market value that is determined by local assessors to be the total taxable value of land and additions on the property. | Land | Improvement |
|---|---|---|---|---|
| 2024 | $3,378 | $174,100 | $0 | $0 |
| 2023 | $3,428 | $155,000 | $0 | $0 |
| 2022 | $3,254 | $130,800 | $0 | $0 |
| 2021 | $3,182 | $116,200 | $0 | $0 |
| 2020 | $3,042 | $115,500 | $0 | $0 |
| 2019 | $3,186 | $105,100 | $0 | $0 |
| 2018 | $3,076 | $91,700 | $0 | $0 |
| 2017 | $2,995 | $80,000 | $0 | $0 |
| 2016 | $2,554 | $72,100 | $0 | $0 |
| 2015 | $2,375 | $72,100 | $0 | $0 |
| 2013 | -- | $79,800 | $0 | $0 |
Agents Affiliated with this Home
-
John Cremer

Seller's Agent in 2016
John Cremer
Five Star Real Estate (Grandv)
(616) 437-9166
620 Total Sales
-
N
Seller Co-Listing Agent in 2016
Nicholas Vanderwal
Five Star Real Estate (Grandv)
-
Mark Deering

Buyer's Agent in 2016
Mark Deering
RE/MAX Michigan
(616) 292-6215
6 in this area
332 Total Sales
Map
Source: Southwestern Michigan Association of REALTORS®
MLS Number: 16008190
APN: 41-18-07-479-002
- 736 Everglade Dr SE
- 2550 Eastern Ave SE Unit 102
- 2550 Eastern Ave SE Unit 125
- 2550 Eastern Ave SE Unit 108
- 2550 Eastern Ave SE Unit 122
- 2550 Eastern Ave SE Unit 115
- 2550 Eastern Ave SE Unit 129
- 2550 Eastern Ave SE Unit 126
- 2550 Eastern Ave SE Unit 109
- 2550 Eastern Ave SE Unit 105
- 2550 Eastern Ave SE Unit 112
- 2550 Eastern Ave SE Unit 101
- 2550 Eastern Ave SE Unit 114
- 2550 Eastern Ave SE Unit 128
- 2550 Eastern Ave SE Unit 111
- 2550 Eastern Ave SE Unit 127
- 2550 Eastern Ave SE Unit 107
- 2550 Eastern Ave SE Unit 104
- 2550 Eastern Ave SE Unit 124
- 2550 Eastern Ave SE Unit 123
- 670 Walsh St SE
- 700 Walsh St SE
- 2714 Union Ave SE
- 704 Walsh St SE
- 663 Everglade Dr SE
- 2724 Union Ave SE
- 703 Everglade Dr SE
- 2668 Union Ave SE
- 665 Walsh St SE
- 714 Walsh St SE
- 707 Everglade Dr SE
- 701 Walsh St SE
- 2730 Union Ave SE
- 711 Everglade Dr SE
- 2660 Union Ave SE
- 711 Walsh St SE
- 722 Walsh St SE
- 2707 Union Ave SE
- 2717 Union Ave SE
- 2701 Union Ave SE
