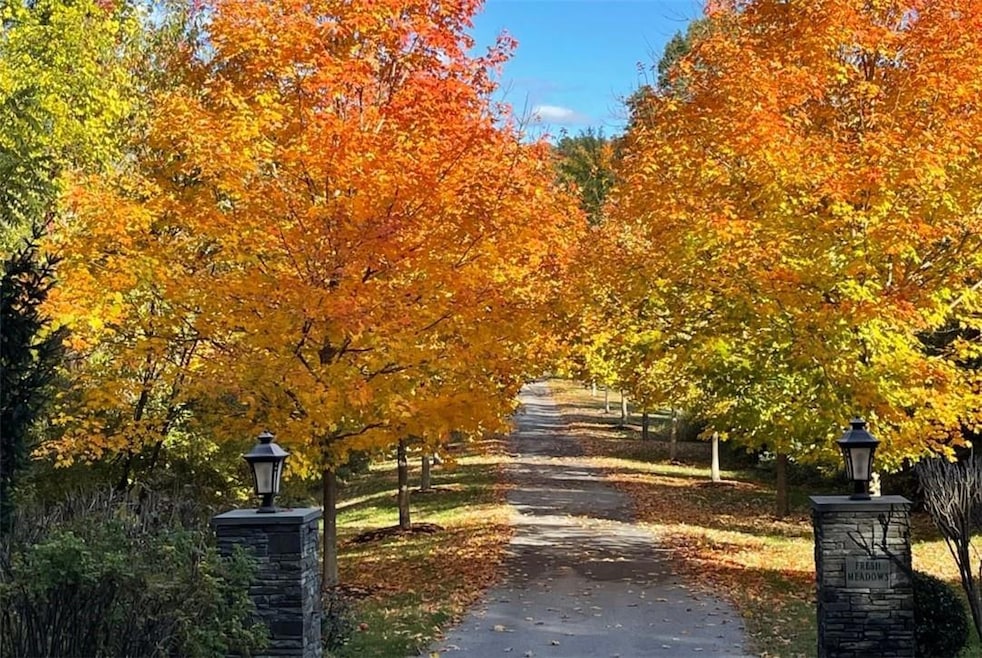
670 Waterbury Hill Rd Lagrangeville, NY 12540
Highlights
- Barn
- Stables
- Waterfront
- Millbrook Middle School Rated A-
- Eat-In Gourmet Kitchen
- 15.31 Acre Lot
About This Home
As of April 2025Beautiful updated architecturally designed farmhouse. Gourmet custom kitchen with custom cabinetry, Sub-Zero and Wolf appliances and a beautiful Copper clad island. Crown molding and hardwood floors through out. Flowing floor plan with three separate wings to afford privacy. Two master bedrooms, both spacious and unique. One has an ensuite bathroom with classic clawfoot tub, the other with area large enough for exercise equipment or sitting room. The main bath has a marble walk in steam shower with custom reclaimed wood cabinetry. All of the bedrooms are large and have spacious closets. The library has views of the pond and outdoor arena. Top of the line Hydro Air- System 2000 with central air and wood furnace too! Radiant heat under ceramic floors for comfort. Back yard outdoor kitchen with Wolf grill and beautiful stone patio featuring a stone fireplace. Great for entertaining and family gatherings. Come sit the the beautiful front porch and watch the sun set. Additional Information: Amenities:Steam Shower,HeatingFuel:Oil Above Ground,ParkingFeatures:2 Car Attached,
Last Agent to Sell the Property
Janet Prince
BHHS Hudson Valley Properties Brokerage Phone: 845-855-8500 License #10301220897 Listed on: 03/22/2024

Home Details
Home Type
- Single Family
Est. Annual Taxes
- $22,089
Year Built
- Built in 1939
Lot Details
- 15.31 Acre Lot
- Waterfront
Home Design
- Farmhouse Style Home
- Wood Siding
Interior Spaces
- 4,438 Sq Ft Home
- Formal Dining Room
- Unfinished Basement
- Basement Fills Entire Space Under The House
Kitchen
- Eat-In Gourmet Kitchen
- Freezer
- Dishwasher
- Wine Refrigerator
- Stainless Steel Appliances
- Kitchen Island
Flooring
- Wood
- Radiant Floor
Bedrooms and Bathrooms
- 5 Bedrooms
- Main Floor Bedroom
- En-Suite Primary Bedroom
Home Security
- Home Security System
- Security Gate
Parking
- 2 Car Attached Garage
- Garage Door Opener
Outdoor Features
- Water Access
- Patio
- Basketball Hoop
- Separate Outdoor Workshop
- Outbuilding
- Porch
Schools
- Alden Place Elementary School
- Millbrook Middle School
- Millbrook High School
Farming
- Barn
Horse Facilities and Amenities
- Horses Allowed On Property
- Stables
- Arena
Utilities
- Central Air
- Ducts Professionally Air-Sealed
- Heating System Uses Oil
- Heating System Uses Wood
- Hydro-Air Heating System
- Well
- Water Heater
- Septic Tank
Listing and Financial Details
- Assessor Parcel Number 135400-6762-00-067068-0000
Ownership History
Purchase Details
Home Financials for this Owner
Home Financials are based on the most recent Mortgage that was taken out on this home.Similar Homes in the area
Home Values in the Area
Average Home Value in this Area
Purchase History
| Date | Type | Sale Price | Title Company |
|---|---|---|---|
| Not Resolvable | $880,000 | -- |
Mortgage History
| Date | Status | Loan Amount | Loan Type |
|---|---|---|---|
| Open | $960,000 | Credit Line Revolving | |
| Previous Owner | $550,000 | Stand Alone Refi Refinance Of Original Loan |
Property History
| Date | Event | Price | Change | Sq Ft Price |
|---|---|---|---|---|
| 04/11/2025 04/11/25 | Sold | $1,200,000 | -4.0% | $270 / Sq Ft |
| 11/12/2024 11/12/24 | Pending | -- | -- | -- |
| 03/22/2024 03/22/24 | For Sale | $1,250,000 | +42.0% | $282 / Sq Ft |
| 10/30/2017 10/30/17 | Sold | $880,000 | -9.7% | $198 / Sq Ft |
| 09/28/2017 09/28/17 | Pending | -- | -- | -- |
| 03/14/2017 03/14/17 | For Sale | $975,000 | -- | $220 / Sq Ft |
Tax History Compared to Growth
Tax History
| Year | Tax Paid | Tax Assessment Tax Assessment Total Assessment is a certain percentage of the fair market value that is determined by local assessors to be the total taxable value of land and additions on the property. | Land | Improvement |
|---|---|---|---|---|
| 2024 | $22,089 | $872,000 | $273,000 | $599,000 |
| 2023 | $22,089 | $872,000 | $273,000 | $599,000 |
| 2022 | $21,843 | $872,000 | $273,000 | $599,000 |
| 2021 | $21,015 | $872,000 | $273,000 | $599,000 |
| 2020 | $34,339 | $872,000 | $273,000 | $599,000 |
| 2019 | $20,699 | $872,000 | $273,000 | $599,000 |
| 2018 | $20,220 | $872,000 | $273,000 | $599,000 |
| 2017 | $11,922 | $518,600 | $263,100 | $255,500 |
| 2016 | $11,864 | $518,600 | $263,100 | $255,500 |
| 2015 | -- | $518,600 | $263,100 | $255,500 |
| 2014 | -- | $518,600 | $263,100 | $255,500 |
Agents Affiliated with this Home
-
J
Seller's Agent in 2025
Janet Prince
BHHS Hudson Valley Properties
-
Theresa May

Buyer's Agent in 2025
Theresa May
Howard Hanna Rand Realty
(845) 729-3030
1 in this area
177 Total Sales
-
Martha Woodhouse
M
Buyer Co-Listing Agent in 2025
Martha Woodhouse
Howard Hanna Rand Realty
(845) 667-4511
1 in this area
15 Total Sales
-
Kevin Battistoni

Seller's Agent in 2017
Kevin Battistoni
Corcoran Country Living
(914) 489-2536
1 in this area
13 Total Sales
Map
Source: OneKey® MLS
MLS Number: H6296207
APN: 135400-6762-00-067068-0000
- 0 S Smith Rd Unit KEY894136
- 20 Meadow Ridge Ln
- 100 Meadow Ridge Ln
- 108 N Smith Rd
- 220 N Parliman Rd
- 34 Grangevale Rd
- 783 N Clove Rd
- 225 N Smith Rd
- 12 Wolf Ln
- 65 Cooper Dr
- 30 Eddy Rd
- 37 N Clove Rd
- 81 Cooper Dr
- 19 Cooper Dr
- 307 Titusville Rd
- 36 Gem Mountain
- 2701 Route 82
- 89 Deer Pond Rd
- 3 Madonna Dr
- 304 W Clove Mountain Rd
