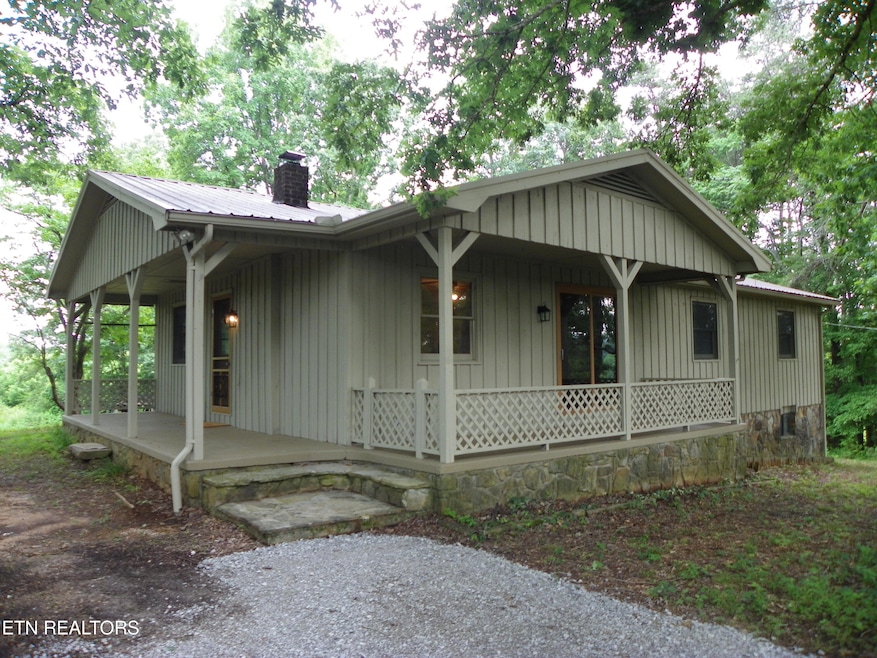
670 Winstead Rd Quebeck, TN 38579
Estimated payment $1,701/month
Total Views
2,734
2
Beds
2
Baths
1,344
Sq Ft
$223
Price per Sq Ft
Highlights
- Barn
- Mountain View
- Contemporary Architecture
- RV Access or Parking
- Wood Burning Stove
- Private Lot
About This Home
A great home perched on a hill framed with large trees as though you are in Gatlinburg. Lots of privacy on 7.2 acres with seasonal mountain views, room for a 2nd home to be built and just 3 miles to Rock Island. This remodeled home features 2 bedrooms, 2 baths, quartz counter tops, basement, hardwood and tile floors. Also has a wood stove fireplace, central vacuum system, 2 large-covered porches and 2 barns. Includes all the appliances and the basement could easily be finished to add more square footage. Take a look and you will not be disappointed. Owner/Agent.
Home Details
Home Type
- Single Family
Est. Annual Taxes
- $702
Year Built
- Built in 1984
Lot Details
- 7.22 Acre Lot
- Lot Dimensions are 397 x 673
- Barbed Wire
- Private Lot
- Wooded Lot
Property Views
- Mountain
- Seasonal
Home Design
- Contemporary Architecture
- Frame Construction
- Wood Siding
Interior Spaces
- 1,344 Sq Ft Home
- Central Vacuum
- Ceiling Fan
- Wood Burning Stove
- Stone Fireplace
- Aluminum Window Frames
- Storage
- Unfinished Basement
- Crawl Space
Kitchen
- Range
- Dishwasher
Flooring
- Wood
- Carpet
- Tile
Bedrooms and Bathrooms
- 2 Bedrooms
- 2 Full Bathrooms
- Walk-in Shower
Parking
- No Garage
- RV Access or Parking
Outdoor Features
- Covered patio or porch
- Outdoor Storage
- Storage Shed
Schools
- Doyle Elementary School
- White County Middle School
- White County High School
Farming
- Barn
Utilities
- Zoned Heating and Cooling System
- Septic Tank
Community Details
- No Home Owners Association
Listing and Financial Details
- Assessor Parcel Number 102 029.06
Map
Create a Home Valuation Report for This Property
The Home Valuation Report is an in-depth analysis detailing your home's value as well as a comparison with similar homes in the area
Home Values in the Area
Average Home Value in this Area
Tax History
| Year | Tax Paid | Tax Assessment Tax Assessment Total Assessment is a certain percentage of the fair market value that is determined by local assessors to be the total taxable value of land and additions on the property. | Land | Improvement |
|---|---|---|---|---|
| 2024 | $515 | $25,100 | $5,750 | $19,350 |
| 2023 | $515 | $25,100 | $5,750 | $19,350 |
| 2022 | $515 | $25,100 | $5,750 | $19,350 |
| 2021 | $515 | $25,100 | $5,750 | $19,350 |
| 2020 | $515 | $25,100 | $5,750 | $19,350 |
| 2019 | $480 | $23,425 | $5,750 | $17,675 |
| 2018 | $480 | $23,425 | $5,750 | $17,675 |
| 2017 | $480 | $23,425 | $5,750 | $17,675 |
| 2016 | $480 | $23,425 | $5,750 | $17,675 |
| 2015 | $433 | $23,425 | $5,750 | $17,675 |
| 2014 | -- | $23,425 | $5,750 | $17,675 |
| 2013 | -- | $24,350 | $5,775 | $18,575 |
Source: Public Records
Property History
| Date | Event | Price | Change | Sq Ft Price |
|---|---|---|---|---|
| 07/17/2025 07/17/25 | For Sale | $299,900 | 0.0% | $223 / Sq Ft |
| 07/10/2025 07/10/25 | Pending | -- | -- | -- |
| 06/19/2025 06/19/25 | For Sale | $299,900 | -- | $223 / Sq Ft |
Source: East Tennessee REALTORS® MLS
Purchase History
| Date | Type | Sale Price | Title Company |
|---|---|---|---|
| Warranty Deed | $167,000 | None Listed On Document |
Source: Public Records
Similar Homes in Quebeck, TN
Source: East Tennessee REALTORS® MLS
MLS Number: 1305270
APN: 102-029.06
Nearby Homes
- 292 Quebeck Rd
- 10440 McMinnville Hwy
- 9073 McMinnville Hwy
- 13813 Old Kentucky Rd
- 11716 McMinnville Hwy
- 1627 Rogers Rd
- 0 Rogers Rd Unit RTC2946486
- 17124 Old Kentucky Rd
- 2541 Sparkman Town Rd
- 1476 Conrad Templeton Rd
- 0 Sparkmantown Rd Unit RTC2931549
- 118 Ed Phifer Rd
- 00 Cummingsville & Sparkmantown Rd
- 1190 Horton Rd
- 562 Rocky Ridge Rd E
- 15481 Old Kentucky Rd
- 563 Sparta St Unit A
- 500 Skyline Dr
- 702 Couch St
- 124 Fair St Unit 5
- 916 Sparta St Unit 8
- 119 Mullican St
- 115 Mullican St
- 112 Martin St
- 105 Bybee Dr
- 108 Vinewood Rd Unit M30
- 409 Oriole Dr
- 430 Oriole Dr
- 430 Oriole Dr
- 443 Oriole Dr Unit M15
- 205 S High St Unit 2
- 209 S High St Unit 18
- 517 Bybee Branch Rd Unit 38
- 109 Park Ave
- 90 Underwood Rd
- 235 Vinewood Rd






