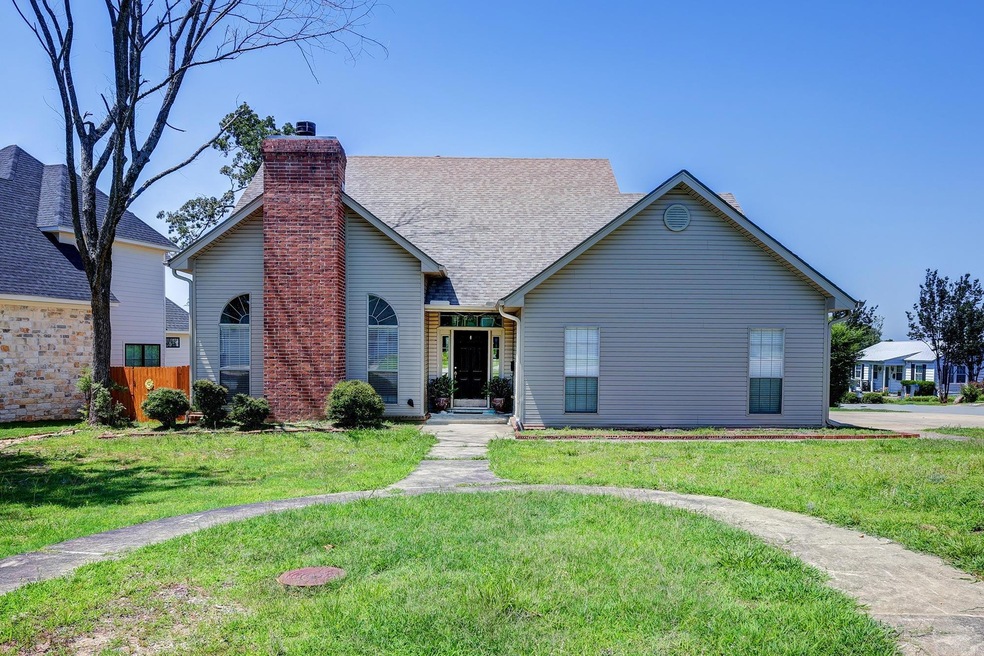
6700 Greenwood Rd CamMacK Village, AR 72207
Highlights
- Golf Course Community
- Deck
- Main Floor Primary Bedroom
- Jefferson Elementary School Rated A-
- Traditional Architecture
- 2-minute walk to Baker Park
About This Home
As of June 2025Check out this cozy 3br 2.5ba- 2 story home in Cammack Village/Heights on a large corner lot with a 2 car garage. Downstairs you will find the large living room, nice kitchen with pantry and breakfast nook, formal dining room, a 1.2 bath for your guests to use and the primary bedroom with bathroom with dual vanities, tub and separate shower, and large walk in closet. Upstairs you will find access to the attic, two bedrooms both with large closets connected by a Jack and Jill bathroom. Large yard on corner lot! Front entry and Living Room are 12' ceilings, the rest of the downstairs are 9' ceilings while the Upstairs are 8' ceilings.
Home Details
Home Type
- Single Family
Est. Annual Taxes
- $3,447
Year Built
- Built in 1998
Lot Details
- 10,019 Sq Ft Lot
- Fenced
- Corner Lot
Parking
- 2 Car Garage
Home Design
- Traditional Architecture
- Slab Foundation
- Architectural Shingle Roof
- Metal Siding
Interior Spaces
- 1,964 Sq Ft Home
- 1.5-Story Property
- Wood Burning Fireplace
- Fireplace With Gas Starter
- Insulated Windows
- Insulated Doors
- Formal Dining Room
Kitchen
- Eat-In Kitchen
- Electric Range
- Stove
- Microwave
- Plumbed For Ice Maker
- Dishwasher
- Disposal
Flooring
- Carpet
- Tile
Bedrooms and Bathrooms
- 3 Bedrooms
- Primary Bedroom on Main
- Walk-in Shower
Laundry
- Laundry Room
- Washer Hookup
Outdoor Features
- Deck
- Porch
Schools
- Jefferson Elementary School
- Pulaski Heights Middle School
- Central High School
Utilities
- Forced Air Zoned Heating and Cooling System
Listing and Financial Details
- Assessor Parcel Number 43C0050015800
Community Details
Amenities
- Picnic Area
Recreation
- Golf Course Community
- Tennis Courts
- Community Playground
- Bike Trail
Ownership History
Purchase Details
Home Financials for this Owner
Home Financials are based on the most recent Mortgage that was taken out on this home.Purchase Details
Purchase Details
Home Financials for this Owner
Home Financials are based on the most recent Mortgage that was taken out on this home.Similar Homes in the area
Home Values in the Area
Average Home Value in this Area
Purchase History
| Date | Type | Sale Price | Title Company |
|---|---|---|---|
| Warranty Deed | $450,000 | Pulaski County Title | |
| Quit Claim Deed | -- | Lenders Title Co | |
| Warranty Deed | $27,000 | American Abstract & Title Co |
Mortgage History
| Date | Status | Loan Amount | Loan Type |
|---|---|---|---|
| Open | $427,500 | New Conventional | |
| Previous Owner | $136,000 | Purchase Money Mortgage |
Property History
| Date | Event | Price | Change | Sq Ft Price |
|---|---|---|---|---|
| 06/10/2025 06/10/25 | Sold | $450,000 | 0.0% | $227 / Sq Ft |
| 05/13/2025 05/13/25 | Pending | -- | -- | -- |
| 05/11/2025 05/11/25 | For Sale | $450,000 | +28.9% | $227 / Sq Ft |
| 08/08/2024 08/08/24 | Sold | $349,000 | 0.0% | $178 / Sq Ft |
| 06/25/2024 06/25/24 | Pending | -- | -- | -- |
| 06/21/2024 06/21/24 | For Sale | $349,000 | -- | $178 / Sq Ft |
Tax History Compared to Growth
Tax History
| Year | Tax Paid | Tax Assessment Tax Assessment Total Assessment is a certain percentage of the fair market value that is determined by local assessors to be the total taxable value of land and additions on the property. | Land | Improvement |
|---|---|---|---|---|
| 2023 | $3,139 | $51,037 | $36,000 | $15,037 |
| 2022 | $3,674 | $56,049 | $36,000 | $20,049 |
| 2021 | $3,481 | $52,910 | $22,600 | $30,310 |
| 2020 | $3,481 | $52,910 | $22,600 | $30,310 |
| 2019 | $3,407 | $52,910 | $22,600 | $30,310 |
| 2018 | $3,162 | $52,910 | $22,600 | $30,310 |
| 2017 | $2,917 | $52,910 | $22,600 | $30,310 |
| 2016 | $2,672 | $39,760 | $10,000 | $29,760 |
| 2015 | $2,445 | $39,760 | $10,000 | $29,760 |
| 2014 | $2,445 | $39,760 | $10,000 | $29,760 |
Agents Affiliated with this Home
-
E
Seller's Agent in 2025
Emily McCarty
Charlotte John Company (Little Rock)
-
J
Seller's Agent in 2024
Jerek Henry
JH Realty
Map
Source: Cooperative Arkansas REALTORS® MLS
MLS Number: 24021891
APN: 43C-005-00-158-00
- 125 Englewood Rd
- 6724 Rockwood Rd
- 6518 Kenwood Rd
- 6716 Kenwood Rd
- 6615 Kenwood Rd
- 1624 Pine Valley Rd
- 1612 Pine Valley Rd
- 2908 Crouchwood Rd
- 6300 Kenwood Rd
- 6916 Kingwood Rd
- 6523 Brentwood Rd
- 32 Greathouse Bend Dr
- 6713 Brentwood Rd
- 6924 Skywood Rd
- 6316 Brentwood Rd
- 6119 Kenwood Rd
- 33 Greathouse Bend Dr
- 6123 Longwood Rd
- 7108 Rockwood Rd
- 10 Greathouse Bend Dr






