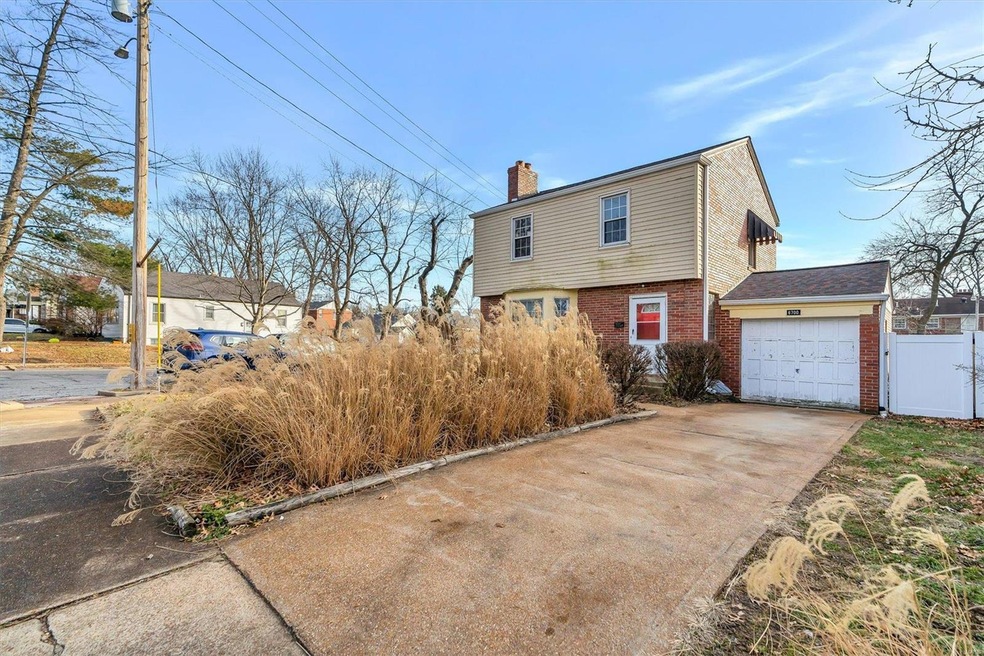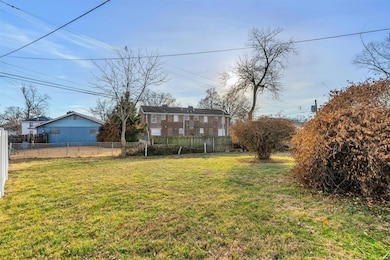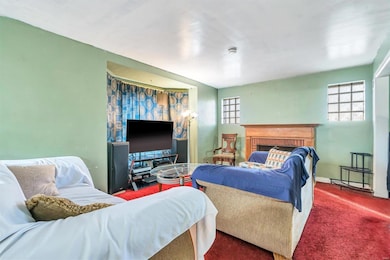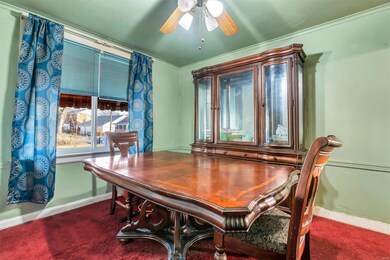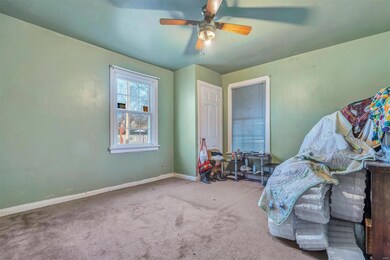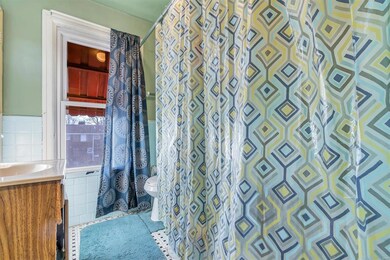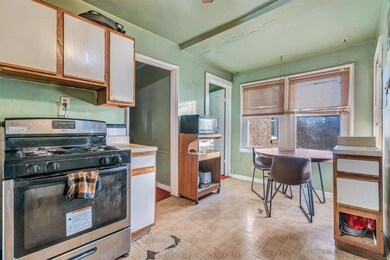
6700 Julian Ave Saint Louis, MO 63130
Highlights
- Traditional Architecture
- 1 Car Attached Garage
- Wood Burning Fireplace
- Corner Lot
- Forced Air Heating System
About This Home
As of August 2024Look no further than this U-City gem! This two-story home has so much potential and possibilities. Fall in love with the open and airy family room, complete with a gorgeous bay window that flows effortlessly into the bright and spacious kitchen. The separate dining room is perfect for hosting family gatherings and with a convenient half bath on the main level. Upstairs, you'll find four generously sized bedrooms, each offering plenty of closet space and natural light. The upper level also features a full bathroom, providing all the amenities you need and with laundry access and additional storage space in the lower level, you'll have plenty of room to store your belongings. Outside, enjoy the fully fenced yard with a one-car garage and patio. Plus, the location couldn't be better, close to parks, schools, and restaurants. Don't miss out on this incredible opportunity - schedule a showing today!
Last Agent to Sell the Property
Keller Williams Realty St. Louis License #2004027203 Listed on: 05/09/2024

Last Buyer's Agent
Berkshire Hathaway HomeServices Select Properties License #2021025161

Home Details
Home Type
- Single Family
Est. Annual Taxes
- $5,859
Year Built
- Built in 1947
Lot Details
- 6,373 Sq Ft Lot
- Lot Dimensions are 125x81x123x16x30
- Corner Lot
- Level Lot
Parking
- 1 Car Attached Garage
Home Design
- Traditional Architecture
- Brick Exterior Construction
Interior Spaces
- 1,585 Sq Ft Home
- 2-Story Property
- Wood Burning Fireplace
- Insulated Windows
- Tilt-In Windows
- Six Panel Doors
- Basement Fills Entire Space Under The House
- Disposal
Bedrooms and Bathrooms
- 4 Bedrooms
Schools
- Pershing Elem. Elementary School
- Brittany Woods Middle School
- University City Sr. High School
Utilities
- Forced Air Heating System
Listing and Financial Details
- Assessor Parcel Number 17H-41-0320
Ownership History
Purchase Details
Home Financials for this Owner
Home Financials are based on the most recent Mortgage that was taken out on this home.Purchase Details
Home Financials for this Owner
Home Financials are based on the most recent Mortgage that was taken out on this home.Purchase Details
Home Financials for this Owner
Home Financials are based on the most recent Mortgage that was taken out on this home.Purchase Details
Home Financials for this Owner
Home Financials are based on the most recent Mortgage that was taken out on this home.Similar Homes in Saint Louis, MO
Home Values in the Area
Average Home Value in this Area
Purchase History
| Date | Type | Sale Price | Title Company |
|---|---|---|---|
| Warranty Deed | -- | None Listed On Document | |
| Quit Claim Deed | -- | None Listed On Document | |
| Quit Claim Deed | -- | None Listed On Document | |
| Warranty Deed | $62,000 | -- |
Mortgage History
| Date | Status | Loan Amount | Loan Type |
|---|---|---|---|
| Open | $161,700 | Construction | |
| Previous Owner | $52,700 | No Value Available | |
| Closed | $6,200 | No Value Available |
Property History
| Date | Event | Price | Change | Sq Ft Price |
|---|---|---|---|---|
| 07/04/2025 07/04/25 | For Sale | $272,000 | +112.7% | $119 / Sq Ft |
| 08/09/2024 08/09/24 | Sold | -- | -- | -- |
| 05/28/2024 05/28/24 | Pending | -- | -- | -- |
| 05/11/2024 05/11/24 | For Sale | $127,900 | 0.0% | $81 / Sq Ft |
| 05/11/2024 05/11/24 | Pending | -- | -- | -- |
| 05/09/2024 05/09/24 | For Sale | $127,900 | -- | $81 / Sq Ft |
Tax History Compared to Growth
Tax History
| Year | Tax Paid | Tax Assessment Tax Assessment Total Assessment is a certain percentage of the fair market value that is determined by local assessors to be the total taxable value of land and additions on the property. | Land | Improvement |
|---|---|---|---|---|
| 2023 | $4,011 | $32,070 | $8,780 | $23,290 |
| 2022 | $3,889 | $26,350 | $4,560 | $21,790 |
| 2021 | $2,019 | $26,350 | $4,560 | $21,790 |
| 2020 | $1,605 | $20,280 | $5,210 | $15,070 |
| 2019 | $1,590 | $20,280 | $5,210 | $15,070 |
| 2018 | $1,446 | $17,000 | $4,520 | $12,480 |
| 2017 | $1,449 | $17,000 | $4,520 | $12,480 |
| 2016 | $1,473 | $16,560 | $3,150 | $13,410 |
| 2015 | $1,479 | $16,560 | $3,150 | $13,410 |
| 2014 | $1,327 | $14,540 | $2,190 | $12,350 |
Agents Affiliated with this Home
-
Gregory Williams
G
Seller's Agent in 2025
Gregory Williams
Berkshire Hathway Home Services
(314) 567-3800
2 in this area
59 Total Sales
-
Angela Kittner

Seller's Agent in 2024
Angela Kittner
Keller Williams Realty St. Louis
(314) 503-4937
16 in this area
680 Total Sales
Map
Source: MARIS MLS
MLS Number: MIS24028671
APN: 17H-41-0320
- 6736 Julian Ave
- 1164 Ursula Ave
- 6546 Joseph Ave
- 6570 Corbitt Ave
- 6703 Etzel Ave
- 6514 Julian Ave
- 6760 Corbitt Ave
- 6603 Etzel Ave
- 6816 Julian Ave
- 6505 Joseph Ave
- 6543 Crest Ave
- 6838 Raymond Ave
- 6507 Crest Ave
- 6624 Bartmer Ave
- 1068 Sutter Ave
- 6522 Bartmer Ave
- 6445 Suburban Ave
- 1331 Belrue Ave
- 6439 Suburban Ave Unit A & B
- 6922 Plymouth Ave
