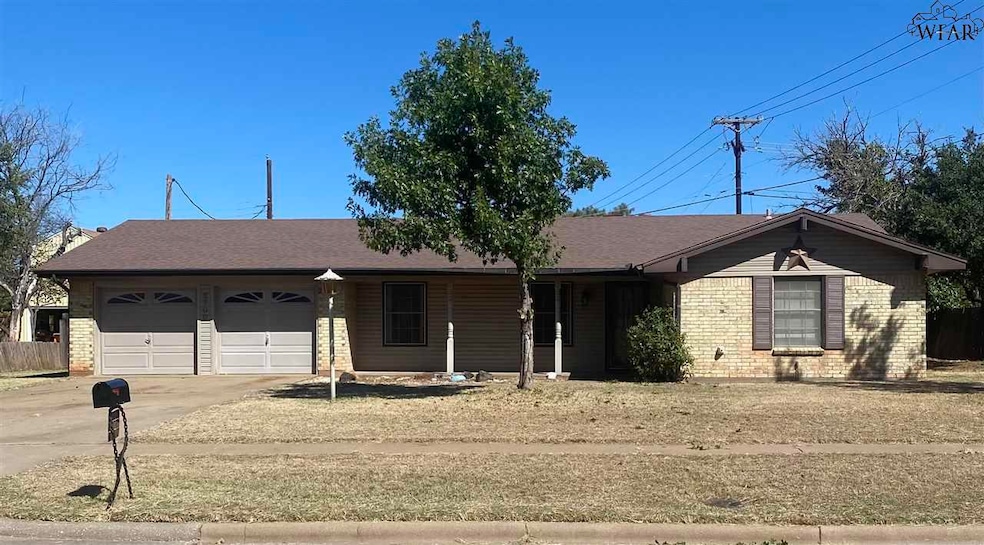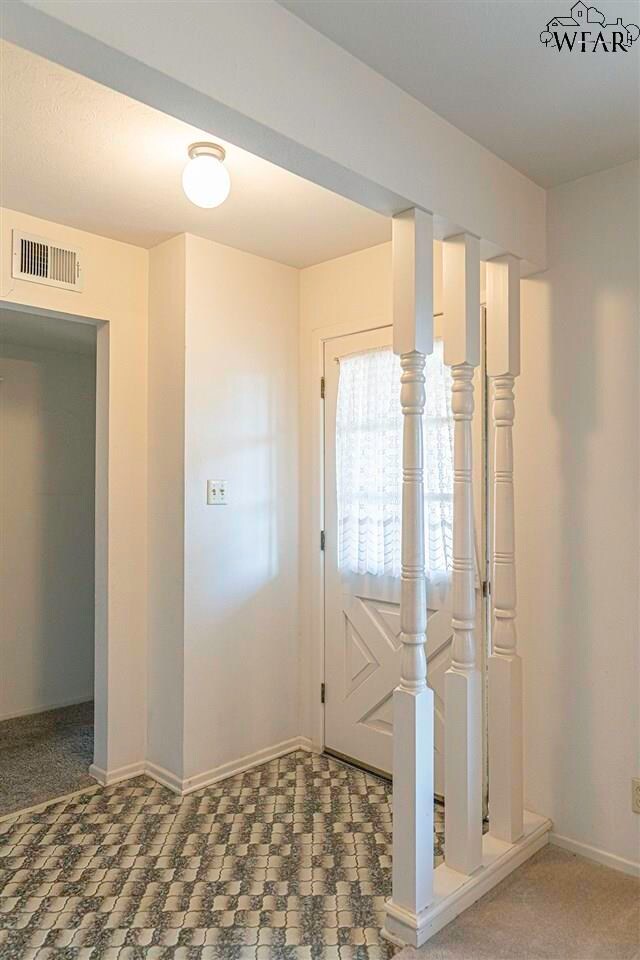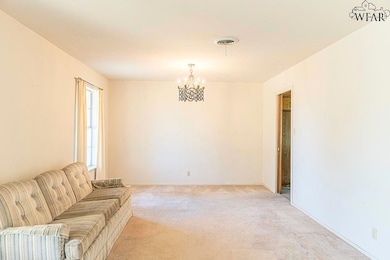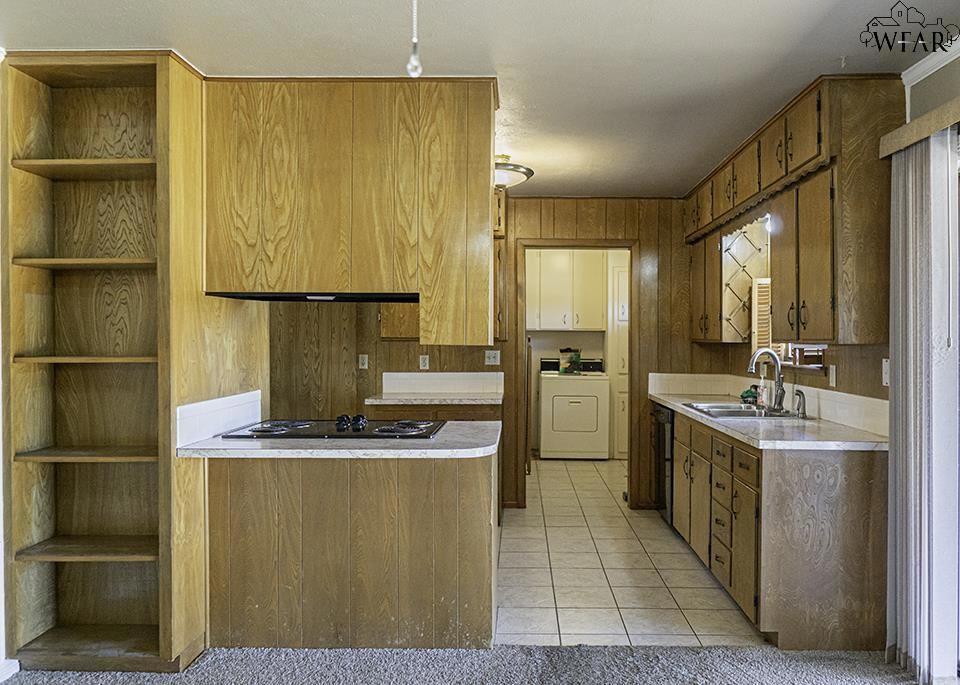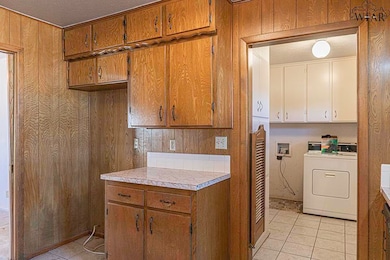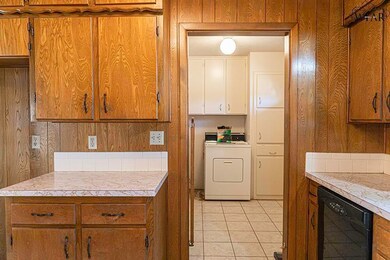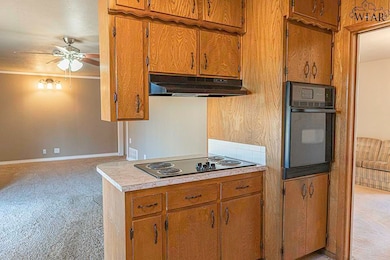
6700 Kit Carson Trail Wichita Falls, TX 76310
Highlights
- Corner Lot
- Covered patio or porch
- Linen Closet
- Rider High School Rated A-
- 2 Car Attached Garage
- 1-Story Property
About This Home
As of May 2025Location Location Location. Family home just down the street from the new Memorial High School. Corner lot conveniently located to Kell Blvd and Southwest Pkwy. This home features living/dining room combo , nice sized den with wood burning fireplace. The 3 large bedrooms all have walk in closets. Two car garage with room for storage and utility room lined with cabinets. The backyard is large with room to roam. PROPERTY SOLD STRICTLY AS IS. NO REPAIRS BY SELLER. PRICED CONSIDERABLY BELOW TAX APPRAISAL
Home Details
Home Type
- Single Family
Est. Annual Taxes
- $3,676
Year Built
- Built in 1971
Lot Details
- South Facing Home
- Privacy Fence
- Corner Lot
Parking
- 2 Car Attached Garage
Home Design
- Brick Exterior Construction
- Slab Foundation
- Composition Roof
- Vinyl Siding
Interior Spaces
- 1,536 Sq Ft Home
- 1-Story Property
- Wood Burning Fireplace
- Family Room with Fireplace
- Combination Dining and Living Room
- Utility Room
- Washer and Electric Dryer Hookup
- Carpet
Kitchen
- <<builtInOvenToken>>
- Electric Oven
- <<builtInRangeToken>>
- Range Hood
- Dishwasher
- Formica Countertops
- Disposal
Bedrooms and Bathrooms
- 3 Bedrooms
- Linen Closet
- Walk-In Closet
- 2 Full Bathrooms
Additional Features
- Covered patio or porch
- Central Heating and Cooling System
Listing and Financial Details
- Legal Lot and Block 1 / 5
Ownership History
Purchase Details
Home Financials for this Owner
Home Financials are based on the most recent Mortgage that was taken out on this home.Similar Homes in Wichita Falls, TX
Home Values in the Area
Average Home Value in this Area
Purchase History
| Date | Type | Sale Price | Title Company |
|---|---|---|---|
| Deed | -- | None Listed On Document |
Mortgage History
| Date | Status | Loan Amount | Loan Type |
|---|---|---|---|
| Open | $242,500 | New Conventional | |
| Previous Owner | $52,200 | Construction | |
| Previous Owner | $207,200 | Construction | |
| Previous Owner | $62,000 | Credit Line Revolving | |
| Previous Owner | $65,000 | Credit Line Revolving |
Property History
| Date | Event | Price | Change | Sq Ft Price |
|---|---|---|---|---|
| 05/15/2025 05/15/25 | Sold | -- | -- | -- |
| 04/17/2025 04/17/25 | Pending | -- | -- | -- |
| 04/14/2025 04/14/25 | For Sale | $244,500 | 0.0% | $159 / Sq Ft |
| 04/03/2025 04/03/25 | Pending | -- | -- | -- |
| 04/03/2025 04/03/25 | For Sale | $244,500 | +48.2% | $159 / Sq Ft |
| 02/07/2025 02/07/25 | Sold | -- | -- | -- |
| 01/12/2025 01/12/25 | Pending | -- | -- | -- |
| 01/07/2025 01/07/25 | Price Changed | $165,000 | -7.8% | $107 / Sq Ft |
| 12/23/2024 12/23/24 | Price Changed | $178,900 | -3.2% | $116 / Sq Ft |
| 10/24/2024 10/24/24 | Price Changed | $184,900 | -2.2% | $120 / Sq Ft |
| 09/26/2024 09/26/24 | For Sale | $189,000 | -- | $123 / Sq Ft |
Tax History Compared to Growth
Tax History
| Year | Tax Paid | Tax Assessment Tax Assessment Total Assessment is a certain percentage of the fair market value that is determined by local assessors to be the total taxable value of land and additions on the property. | Land | Improvement |
|---|---|---|---|---|
| 2024 | $3,676 | $158,309 | -- | -- |
| 2023 | $3,403 | $143,917 | $0 | $0 |
| 2022 | $3,338 | $130,834 | $0 | $0 |
| 2021 | $3,037 | $118,940 | $15,000 | $105,555 |
| 2020 | $2,795 | $108,127 | $15,000 | $93,127 |
| 2019 | $2,632 | $100,951 | $15,000 | $85,951 |
| 2018 | $1,495 | $95,000 | $15,000 | $80,000 |
| 2017 | $2,401 | $94,427 | $15,000 | $79,427 |
| 2016 | $2,391 | $94,018 | $15,000 | $79,018 |
| 2015 | $1,435 | $93,558 | $15,000 | $78,558 |
| 2014 | $1,435 | $92,063 | $0 | $0 |
Agents Affiliated with this Home
-
KAYLE BYRNE-PARKS

Seller's Agent in 2025
KAYLE BYRNE-PARKS
PARAMOUNT REAL ESTATE SERVICES
(940) 224-6411
128 Total Sales
-
TERRY BAIRD

Seller's Agent in 2025
TERRY BAIRD
ANCHORED REALTY
(940) 733-8687
53 Total Sales
-
Tacy Sager

Buyer's Agent in 2025
Tacy Sager
DOMAIN REAL ESTATE SERVICES INC
(940) 337-4311
239 Total Sales
-
Linda Warnock

Buyer's Agent in 2025
Linda Warnock
RE/MAX
(940) 447-5669
213 Total Sales
Map
Source: Wichita Falls Association of REALTORS®
MLS Number: 175469
APN: 137035
- 4693 Sisk Rd
- 4695 Sisk Rd
- 4697 Sisk Rd
- 4509 Kenwood St
- 6713 Geronimo Dr Unit RV Parking + 2 Large
- 1 Donnie Cir
- 6 Donnie Cir
- 4409 Ward St
- 4419 Ulen Ln
- 4623 Sabota Ave
- 6774 Southwest Pkwy
- 4400 Ward St
- 4636 Jennings Ave
- 6617 Seymour Hwy
- 7025 Seymour Hwy
- 4717 Stansbury Ln
- 6113 Saige Dr
- 5004 Blue Mesa Ln
- 6125 Sandy Hill Blvd
- 5001 Blue Mesa
