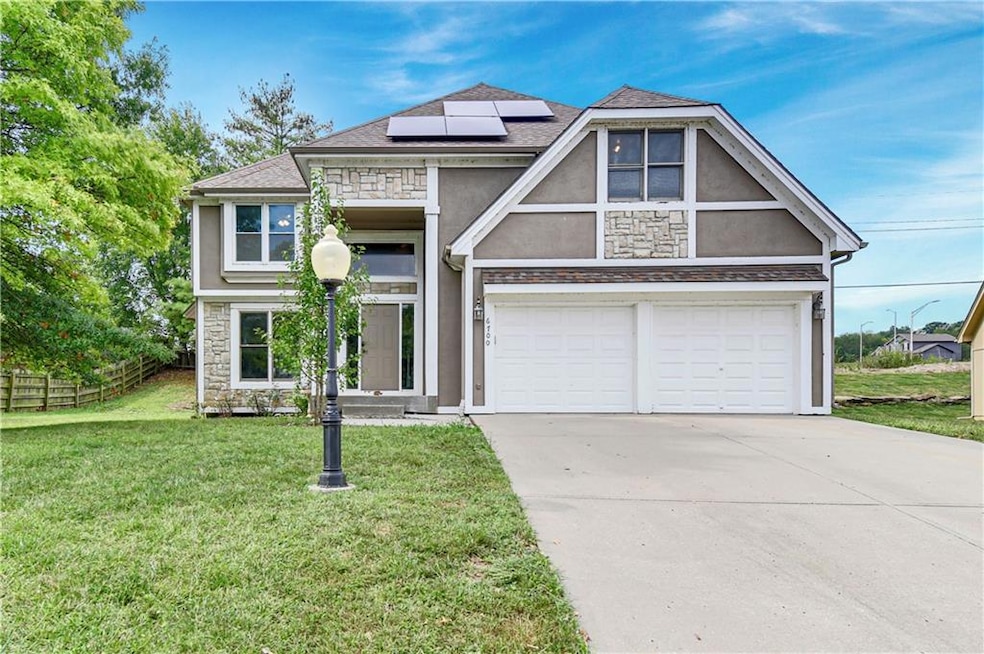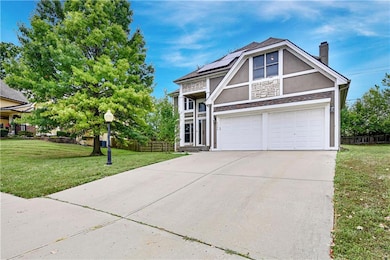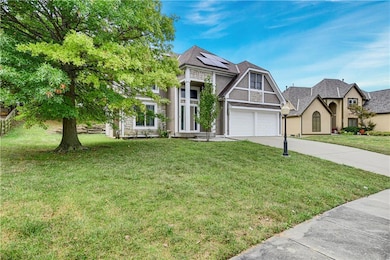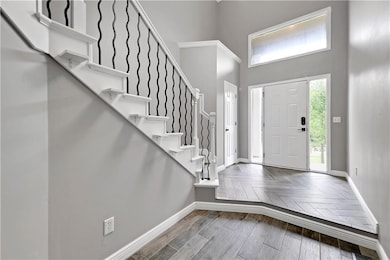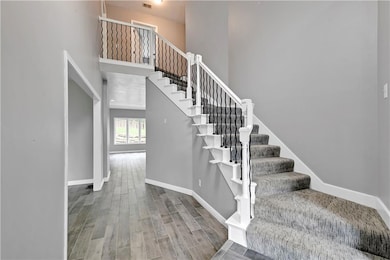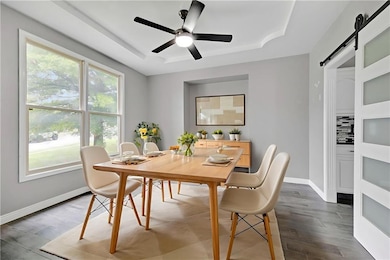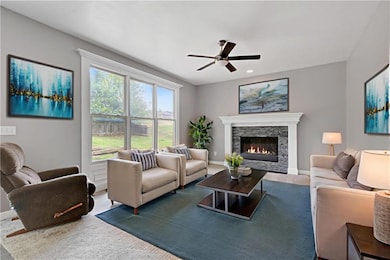6700 N Charleston Dr Kansas City, MO 64119
Northland NeighborhoodEstimated payment $2,630/month
Highlights
- Traditional Architecture
- Great Room with Fireplace
- Breakfast Room
- Wood Flooring
- Community Pool
- Workshop
About This Home
Welcome to this Charleston Harbor Charmer! This 2-story 4bed/3.5 bath has been updated throughout and has the
desired open-concept living. Upon entering the front door, you are greeted with a grand, curved staircase and nice tile
wood floors throughout the main floor. The main floor bathroom boasts a luxury style walk-in shower. The hot white
kitchen is open and spacious for spreading out during cooking and hosting. The spacious primary bedroom showcases a
large ensuite bathroom, and massive closet with laundry inside. This home is also equipped with a finished basement plus
storage space. Seller has also added Solar panels! Between the square footage, beautiful updates, and open-concept
living, this house is ready for you to make it your home. It is also located in the beautiful Charleston Harbor
neighborhood with a great pool to splash in all summer long! Enjoy! BONUS - Seller added Solar Panels costing approximately $30,000! All exterior wood rot on the siding and around the windows has been corrected and painted! Concrete stoop in front that sunk has been replaced with new concrete. Home is ready to show and sell!
Listing Agent
ReeceNichols - Leawood Brokerage Phone: 913-206-1507 License #SP00218268 Listed on: 11/13/2025

Co-Listing Agent
ReeceNichols - Leawood Brokerage Phone: 913-206-1507 License #SP00235368
Home Details
Home Type
- Single Family
Est. Annual Taxes
- $5,056
Year Built
- Built in 2000
Lot Details
- 0.3 Acre Lot
- Wood Fence
- Sprinkler System
HOA Fees
- $58 Monthly HOA Fees
Parking
- 2 Car Attached Garage
- Garage Door Opener
Home Design
- Traditional Architecture
- Composition Roof
- Stucco
Interior Spaces
- 2-Story Property
- Wet Bar
- Ceiling Fan
- Fireplace With Gas Starter
- Thermal Windows
- Great Room with Fireplace
- Formal Dining Room
- Workshop
- Finished Basement
- Basement Fills Entire Space Under The House
Kitchen
- Breakfast Room
- Dishwasher
- Stainless Steel Appliances
- Disposal
Flooring
- Wood
- Carpet
- Ceramic Tile
- Vinyl
Bedrooms and Bathrooms
- 4 Bedrooms
- Walk-In Closet
- Spa Bath
Laundry
- Laundry Room
- Washer
Schools
- Ravenwood Elementary School
- Winnetonka High School
Utilities
- Central Air
- Heating System Uses Natural Gas
Additional Features
- Playground
- City Lot
Listing and Financial Details
- Assessor Parcel Number 14-420-00-01-003.00
- $0 special tax assessment
Community Details
Overview
- Charleston Harbor Subdivision
Recreation
- Community Pool
- Trails
Map
Home Values in the Area
Average Home Value in this Area
Tax History
| Year | Tax Paid | Tax Assessment Tax Assessment Total Assessment is a certain percentage of the fair market value that is determined by local assessors to be the total taxable value of land and additions on the property. | Land | Improvement |
|---|---|---|---|---|
| 2025 | $5,056 | $78,950 | -- | -- |
| 2024 | $5,056 | $62,760 | -- | -- |
| 2023 | $5,011 | $62,760 | $0 | $0 |
| 2022 | $4,279 | $51,220 | $0 | $0 |
| 2021 | $4,284 | $51,224 | $7,220 | $44,004 |
| 2020 | $4,237 | $46,850 | $0 | $0 |
| 2019 | $4,158 | $46,850 | $0 | $0 |
| 2018 | $3,992 | $42,980 | $0 | $0 |
| 2017 | $3,919 | $42,980 | $7,220 | $35,760 |
| 2016 | $3,919 | $42,980 | $7,220 | $35,760 |
| 2015 | $3,918 | $42,980 | $7,220 | $35,760 |
| 2014 | $3,834 | $41,440 | $5,700 | $35,740 |
Property History
| Date | Event | Price | List to Sale | Price per Sq Ft | Prior Sale |
|---|---|---|---|---|---|
| 12/01/2025 12/01/25 | Price Changed | $410,000 | -1.2% | $118 / Sq Ft | |
| 11/14/2025 11/14/25 | For Sale | $415,000 | 0.0% | $120 / Sq Ft | |
| 05/31/2024 05/31/24 | Sold | -- | -- | -- | View Prior Sale |
| 04/04/2024 04/04/24 | Price Changed | $415,000 | -1.2% | $98 / Sq Ft | |
| 03/01/2024 03/01/24 | For Sale | $420,000 | +40.0% | $99 / Sq Ft | |
| 02/25/2019 02/25/19 | Sold | -- | -- | -- | View Prior Sale |
| 02/04/2019 02/04/19 | Pending | -- | -- | -- | |
| 01/11/2019 01/11/19 | For Sale | $299,900 | 0.0% | $71 / Sq Ft | |
| 12/18/2018 12/18/18 | Pending | -- | -- | -- | |
| 10/30/2018 10/30/18 | Price Changed | $299,900 | -2.5% | $71 / Sq Ft | |
| 10/18/2018 10/18/18 | Price Changed | $307,665 | -0.8% | $73 / Sq Ft | |
| 09/04/2018 09/04/18 | For Sale | $310,000 | +51.2% | $73 / Sq Ft | |
| 02/23/2018 02/23/18 | Sold | -- | -- | -- | View Prior Sale |
| 01/18/2018 01/18/18 | Pending | -- | -- | -- | |
| 12/13/2017 12/13/17 | Price Changed | $205,000 | -8.8% | -- | |
| 11/29/2017 11/29/17 | Price Changed | $224,900 | -10.0% | -- | |
| 11/01/2017 11/01/17 | For Sale | $249,900 | -- | -- |
Purchase History
| Date | Type | Sale Price | Title Company |
|---|---|---|---|
| Warranty Deed | -- | Dri Title And Escrow | |
| Warranty Deed | -- | Continental Title | |
| Special Warranty Deed | -- | Stewart Title | |
| Foreclosure Deed | -- | None Available | |
| Warranty Deed | -- | Absolute Title Company Inc | |
| Corporate Deed | -- | Stewart Title | |
| Warranty Deed | -- | -- |
Mortgage History
| Date | Status | Loan Amount | Loan Type |
|---|---|---|---|
| Open | $228,937 | FHA | |
| Previous Owner | $290,000 | Commercial | |
| Previous Owner | $184,726 | New Conventional | |
| Previous Owner | $178,000 | Fannie Mae Freddie Mac | |
| Previous Owner | $151,200 | No Value Available |
Source: Heartland MLS
MLS Number: 2587708
APN: 14-420-00-01-003.00
- 6709 N Charleston Dr
- 0 N Brighton Ave Unit HMS2570153
- 6960 N Norton Ave
- 6720 N Cypress Ave
- 6909 N Quincy Ave
- 6505 N Spruce Ave
- 6145 N Chelsea Ave
- 7110 N Brighton Ave
- 6139 N Elmwood Ave
- 6919 N Norton Ave
- 7001 N Norton Ave
- 5412 NE 62nd St
- 6854 N Norton Ave
- 6131 N Elmwood Ave
- 4801 NE 62nd St
- 6126 N Cypress Ct
- 6812 N Myrtle Ave
- 6815 N Myrtle Ave
- 6912 N Norton Ave
- 6125 N Lister Ct
- 6728 N Randall Ct
- 5808 N Drury Ave
- 7005 N Bales Ave
- 7831 N Lawn Ave
- 2400-2440 NE 68th St
- 2813 NE Kendallwood Pkwy
- 15 S Miriam
- 5701 NE 80th Terrace
- 5511 NE 80th Terrace
- 5601 NE 80th Terrace
- 2300-2348 NE 70th St
- 8111 N Denver Ave
- 5620 NE 80th Terrace
- 3620 NE 54th Terrace
- 8024 N Spruce Ave
- 3101 NE 56th St
- 5212 N Spruce Ave
- 2805 NE 56th Terrace
- 7325 N Brooklyn Ave
- 3612 NE 81st Terrace
