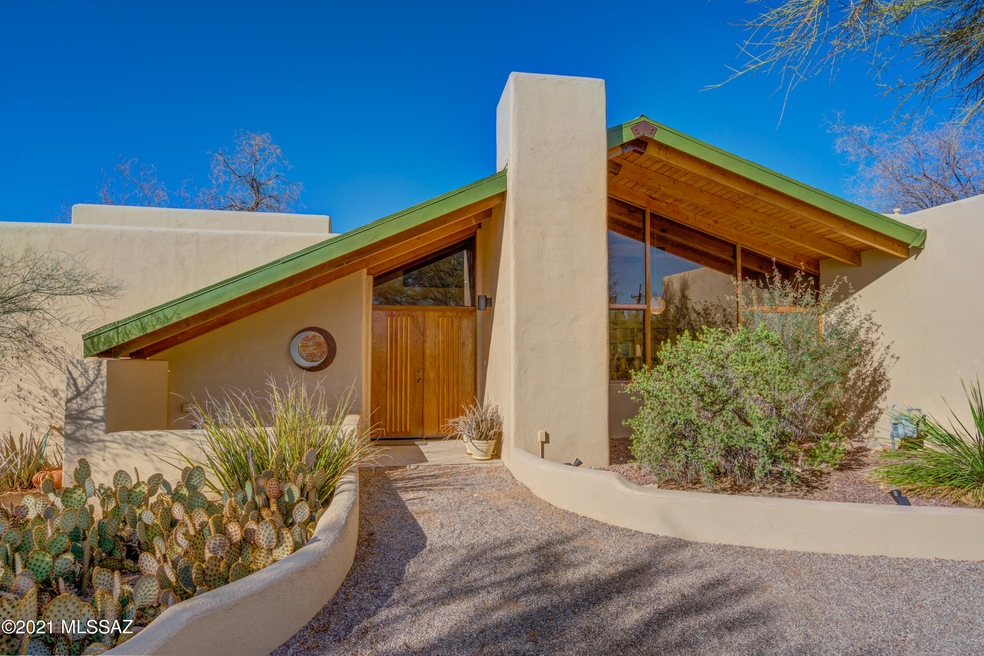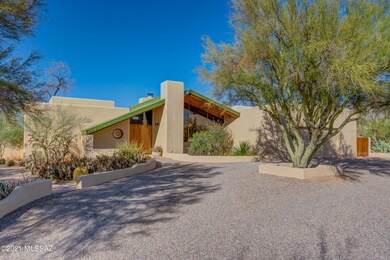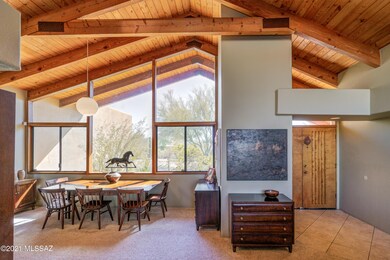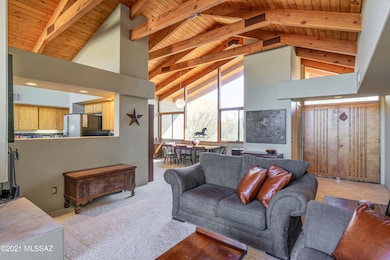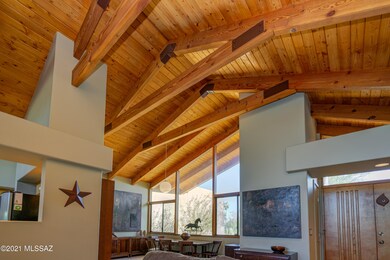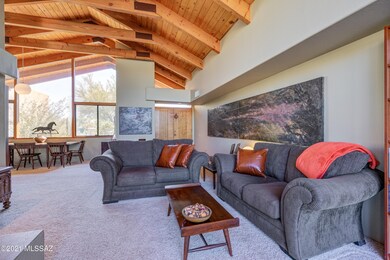
6700 N Paseo de Los Altos Tucson, AZ 85704
Estimated Value: $701,874 - $741,000
Highlights
- Spa
- 2 Car Garage
- EnerPHit Refurbished Home
- Cross Middle School Rated A-
- 1.06 Acre Lot
- Mountain View
About This Home
As of May 2021Nestled off a hidden foothills street, this timeless Tyson home is rich in architectural beauty with high ceilings, walls of windows, interesting angles &stunning wood beams. Serene 1acre lot surrounded by lush desert offers privacy & mountain views. Escape the day lounging on the sun deck & soaking in your relaxing spa. Natural light fills the living space, bringing the outdoors in. Master suite with nook for office/den, jetted Jacuzzi tub & walk-in shower. Spacious kitchen w/ample counter space & Viking stove. Inviting paver courtyards prime for entertaining w/professional Viking grill area. Lovingly maintained w/new HVAC units &recent roof coat. Oversized 2car garage w/floor coating plus storage/workshop. Intimate 8 home enclave w/quick access to hospitals, UofA, shopping & dining
Last Buyer's Agent
Timothy Murray
Realty Executives Southern AZ
Home Details
Home Type
- Single Family
Est. Annual Taxes
- $4,001
Year Built
- Built in 1985
Lot Details
- 1.06 Acre Lot
- South Facing Home
- Masonry wall
- Block Wall Fence
- Desert Landscape
- Native Plants
- Paved or Partially Paved Lot
- Landscaped with Trees
- Back and Front Yard
- Property is zoned Pima County - CR1
HOA Fees
- $63 Monthly HOA Fees
Property Views
- Mountain
- Desert
Home Design
- Contemporary Architecture
- Built-Up Roof
- Metal Roof
- Pre-Cast Concrete Construction
- Stucco Exterior
Interior Spaces
- 2,267 Sq Ft Home
- 1-Story Property
- Beamed Ceilings
- Vaulted Ceiling
- Ceiling Fan
- Wood Burning Fireplace
- See Through Fireplace
- Family Room Off Kitchen
- Living Room with Fireplace
- Dining Area
- Alarm System
Kitchen
- Breakfast Area or Nook
- Gas Oven
- Gas Range
- Dishwasher
- Stainless Steel Appliances
- Tile Countertops
- Disposal
Flooring
- Carpet
- Laminate
- Pavers
- Ceramic Tile
Bedrooms and Bathrooms
- 3 Bedrooms
- Split Bedroom Floorplan
- Walk-In Closet
- 2 Full Bathrooms
- Dual Vanity Sinks in Primary Bathroom
- Jetted Tub in Primary Bathroom
- Bathtub with Shower
- Exhaust Fan In Bathroom
Laundry
- Laundry Room
- Sink Near Laundry
Parking
- 2 Car Garage
- Garage Door Opener
- Circular Driveway
- Gravel Driveway
Accessible Home Design
- No Interior Steps
- Level Entry For Accessibility
Eco-Friendly Details
- EnerPHit Refurbished Home
- North or South Exposure
Outdoor Features
- Spa
- Courtyard
- Patio
- Built-In Barbecue
Schools
- Harelson Elementary School
- Cross Middle School
- Canyon Del Oro High School
Utilities
- Zoned Heating and Cooling
- ENERGY STAR Qualified Air Conditioning
- SEER Rated 16+ Air Conditioning Units
- Heating System Uses Natural Gas
- Natural Gas Water Heater
- Septic System
- High Speed Internet
- Phone Available
- Satellite Dish
- Cable TV Available
Community Details
- Association fees include garbage collection, street maintenance
- Paseo Los Altos Association
- Paseo Los Altos Subdivision
- The community has rules related to deed restrictions
Ownership History
Purchase Details
Home Financials for this Owner
Home Financials are based on the most recent Mortgage that was taken out on this home.Purchase Details
Home Financials for this Owner
Home Financials are based on the most recent Mortgage that was taken out on this home.Similar Homes in Tucson, AZ
Home Values in the Area
Average Home Value in this Area
Purchase History
| Date | Buyer | Sale Price | Title Company |
|---|---|---|---|
| C & M Home Sweet Home Llc | -- | Fidelity National Title | |
| Hudson Keith R | $339,000 | Catal | |
| Hudson Keith R | $339,000 | Catal |
Mortgage History
| Date | Status | Borrower | Loan Amount |
|---|---|---|---|
| Previous Owner | Hudson Keith R | $271,200 |
Property History
| Date | Event | Price | Change | Sq Ft Price |
|---|---|---|---|---|
| 05/28/2021 05/28/21 | Sold | $605,000 | 0.0% | $267 / Sq Ft |
| 04/28/2021 04/28/21 | Pending | -- | -- | -- |
| 03/04/2021 03/04/21 | For Sale | $605,000 | -- | $267 / Sq Ft |
Tax History Compared to Growth
Tax History
| Year | Tax Paid | Tax Assessment Tax Assessment Total Assessment is a certain percentage of the fair market value that is determined by local assessors to be the total taxable value of land and additions on the property. | Land | Improvement |
|---|---|---|---|---|
| 2024 | $4,408 | $33,846 | -- | -- |
| 2023 | $4,232 | $32,234 | $0 | $0 |
| 2022 | $4,052 | $30,699 | $0 | $0 |
| 2021 | $3,978 | $28,500 | $0 | $0 |
| 2020 | $4,001 | $28,500 | $0 | $0 |
| 2019 | $3,879 | $27,197 | $0 | $0 |
| 2018 | $3,722 | $24,620 | $0 | $0 |
| 2017 | $3,665 | $24,620 | $0 | $0 |
| 2016 | $3,399 | $23,447 | $0 | $0 |
| 2015 | $3,288 | $22,331 | $0 | $0 |
Agents Affiliated with this Home
-
Samantha Hei

Seller's Agent in 2021
Samantha Hei
Coldwell Banker Realty
(520) 355-3533
6 in this area
70 Total Sales
-
T
Buyer's Agent in 2021
Timothy Murray
Realty Executives Southern AZ
-
Tim Murray
T
Buyer's Agent in 2021
Tim Murray
Keller Williams Southern Arizona
(520) 349-5074
6 in this area
38 Total Sales
Map
Source: MLS of Southern Arizona
MLS Number: 22105758
APN: 102-07-0690
- 6651 N Paseo de Los Altos
- 6801 N Paseo de Los Altos
- 6782 N Los Arboles Cir
- 710 W Burton Dr
- 180 W Greer Ln
- 860 W Chula Vista Rd
- 6361 N Willowhaven Dr
- 471 W Yucca Ct Unit 314
- 471 W Yucca Ct Unit 313
- 6352 N Barcelona Ln Unit 106
- 441 W Yucca Ct Unit 209
- 441 W Yucca Ct Unit 212
- 441 W Yucca Ct Unit 201
- 6335 N Barcelona Ln Unit 713
- 6335 N Barcelona Ln Unit 720
- 6341 N Barcelona Ct Unit 804
- 6341 N Barcelona Ct Unit 810
- 6859 N Placita Chula Vista
- 6321 N Barcelona Ct Unit 901
- 6311 N Barcelona Ct Unit 1023
- 6700 N Paseo de Los Altos
- 6701 N Paseo de Los Altos
- 6675 N Casas Adobes Rd
- 6628 N Los Arboles Cir
- 6650 N Paseo de Los Altos
- 420 W Los Altos Rd
- 6750 N Paseo de Los Altos
- 6634 N Los Arboles Cir
- 410 W Los Altos Rd
- 6715 N Casas Adobes Rd
- 6732 N Los Arboles Cir
- 670 W Los Altos Rd
- 6622 N Los Arboles Cir
- 6722 N Los Arboles Cir
- 6701 N Casas Adobes Rd
- 6655 N Casas Adobes Rd
- 6650 N Los Arboles Cir
- 330 W Los Altos Rd
- 6602 N Los Arboles Cir
- 6800 N Paseo de Los Altos
