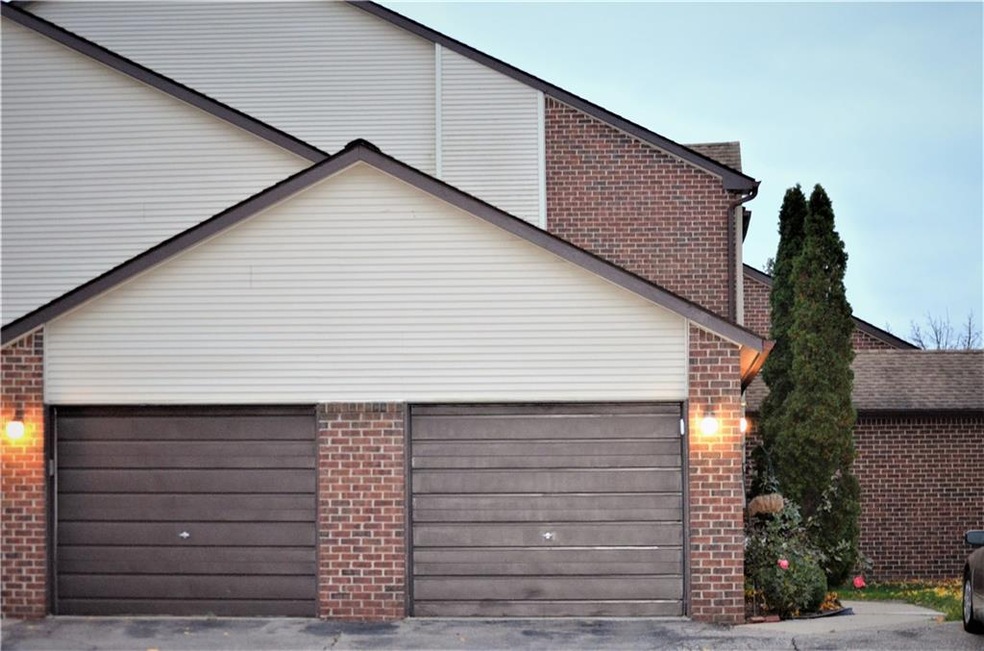
$119,900
- 1 Bed
- 1 Bath
- 807 Sq Ft
- 30475 W 14 Mile Rd
- Unit 95
- Farmington Hills, MI
Nice condo features: One Bedroom, full bath with ceramic tile. Kitchen with all appliances (Refrigerator (6 months old), Electric Stove (6 month old), Dishwasher (6months old), Washer/Dryer). In unit Washer & Dryer. Living room, Dining room, Balcony. Laminate floors throughout (No Carpet). Furnace/Central air unit was replaced in 2016. Carport #EL. Association fee includes: Water/Sewer, Trash,
Alex Safadi Internet Real Estate, Inc
