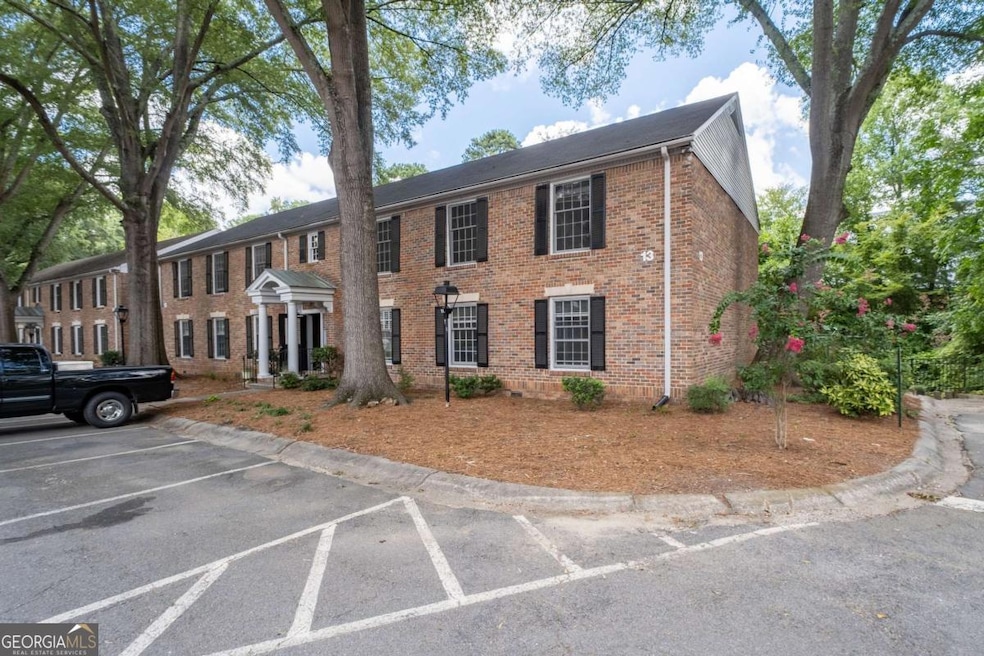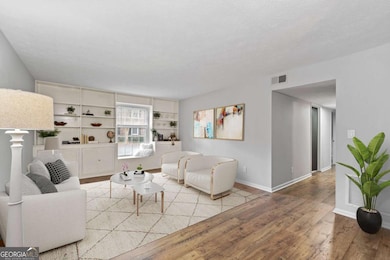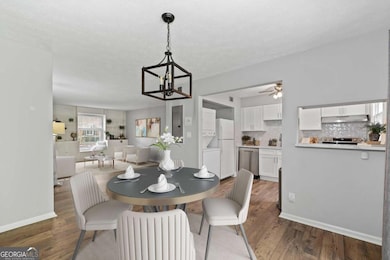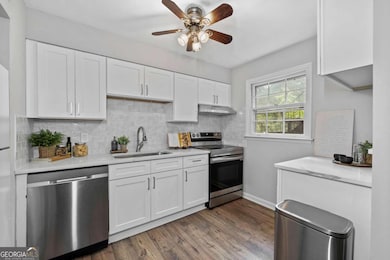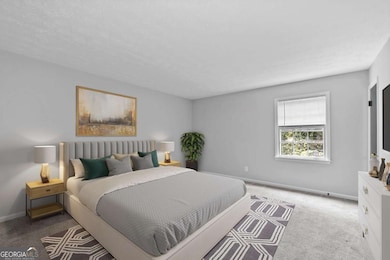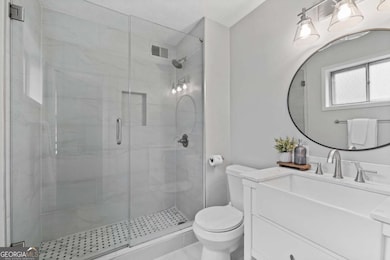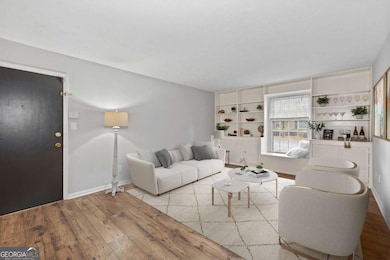6700 Roswell Rd Unit 13A Atlanta, GA 30328
Estimated payment $1,943/month
Highlights
- Clubhouse
- Property is near public transit, schools, and shops
- End Unit
- Spalding Drive Elementary School Rated A
- Traditional Architecture
- Solid Surface Countertops
About This Home
Welcome home to this fully renovated 3-bedroom, 2-bath gem, perfectly tucked into a serene, wooded setting at the back of the community. Every detail has been thoughtfully updated for style and comfort, from the fresh finishes in the kitchen and bathrooms to the spacious, light-filled living and dining areas. Step outside to your private covered patio-an ideal spot to sip your morning coffee or unwind in the evening. This move-in-ready home offers the ultimate in easy living with a short stroll to the pool, tennis courts, clubhouse, and playground. Rarely available in this size, the condo combines peaceful surroundings with unbeatable convenience. You'll love being just minutes from I-285 and GA-400, with endless options for dining, shopping, and entertainment nearby, plus quick access to Roswell, Buckhead, Brookhaven, and East Cobb. Washer/dryer and refrigerator included.
Listing Agent
Coldwell Banker Realty Brokerage Phone: 7705979118 License #364439 Listed on: 08/15/2025

Property Details
Home Type
- Condominium
Est. Annual Taxes
- $2,232
Year Built
- Built in 1967 | Remodeled
Lot Details
- End Unit
- No Units Located Below
- 1 Common Wall
HOA Fees
- $367 Monthly HOA Fees
Home Design
- Traditional Architecture
- Brick Exterior Construction
- Composition Roof
Interior Spaces
- 1,216 Sq Ft Home
- 1-Story Property
- Roommate Plan
- Bookcases
- Double Pane Windows
- Family Room
- Combination Dining and Living Room
Kitchen
- Breakfast Bar
- Oven or Range
- Dishwasher
- Stainless Steel Appliances
- Solid Surface Countertops
- Disposal
Flooring
- Carpet
- Tile
Bedrooms and Bathrooms
- 3 Main Level Bedrooms
- 2 Full Bathrooms
Laundry
- Laundry in Kitchen
- Dryer
- Washer
Home Security
Parking
- Over 1 Space Per Unit
- Parking Accessed On Kitchen Level
Outdoor Features
- No Dock Rights
- Patio
Location
- Property is near public transit, schools, and shops
Schools
- Spalding Drive Elementary School
- Ridgeview Middle School
- Riverwood High School
Utilities
- Central Heating and Cooling System
- Heat Pump System
- Underground Utilities
- 220 Volts
- Electric Water Heater
Listing and Financial Details
- Tax Lot 73
Community Details
Overview
- $734 Initiation Fee
- Association fees include maintenance exterior, ground maintenance, management fee, pest control, reserve fund, sewer, swimming, tennis, trash, water
- Raleigh Square Subdivision
Recreation
- Tennis Courts
- Community Playground
- Community Pool
Additional Features
- Clubhouse
- Fire and Smoke Detector
Map
Home Values in the Area
Average Home Value in this Area
Property History
| Date | Event | Price | List to Sale | Price per Sq Ft |
|---|---|---|---|---|
| 01/15/2026 01/15/26 | Price Changed | $269,900 | -1.8% | $222 / Sq Ft |
| 10/16/2025 10/16/25 | Price Changed | $274,900 | -5.2% | $226 / Sq Ft |
| 08/15/2025 08/15/25 | For Sale | $289,900 | -- | $238 / Sq Ft |
Purchase History
| Date | Type | Sale Price | Title Company |
|---|---|---|---|
| Quit Claim Deed | -- | -- |
Source: Georgia MLS
MLS Number: 10585915
APN: 17-0073-0004-025-9
- 6700 Roswell Rd Unit 33E
- 6700 Roswell Rd Unit 1C
- 6700 Roswell Rd Unit 24E
- 6700 Roswell Rd Unit 32C
- 6700 Roswell Rd Unit 28G
- 6700 Roswell Rd Unit 22B
- 310 Brook Dr NE
- 6900 Roswell Rd Unit Q26
- 6900 Roswell Rd Unit M3
- 6900 Roswell Rd Unit L7
- 6900 Roswell Rd Unit 10Q
- 6900 Roswell Rd Unit N5
- 6900 Roswell Rd Unit K8
- 6851 Roswell Rd NE Unit E4
- 6851 Roswell Rd NE Unit M5
- 6851 Roswell Rd NE Unit I15
- 6851 Roswell Rd NE Unit N9
- 6851 Roswell Rd NE Unit O28
- 6851 Roswell Rd NE Unit C7
- 6851 Roswell Rd NE Unit O34
- 6851 Roswell Rd NE
- 6900 Roswell Rd Unit O3
- 6900 Roswell Rd Unit 3O
- 6900 Roswell Rd
- 6851 Roswell Rd NE Unit D10
- 6851 Roswell Rd NE Unit J21
- 6805 Wright Rd NE
- 6925 Roswell Rd
- 6640 Williamson Dr NE
- 6980 Roswell Rd NE Unit B6
- 6980 Roswell Rd NE Unit H1
- 6980 Roswell Rd NE
- 550 Abernathy Rd
- 354 Provenance Dr
- 6980 Roswell Rd Unit E-9
- 6558 Roswell Rd NE
- 6520 Roswell Rd Unit 79
- 6810 Glenridge Dr Unit E
- 6577 Beacon Dr
- 6910 Brandon Mill Rd NW
Ask me questions while you tour the home.
