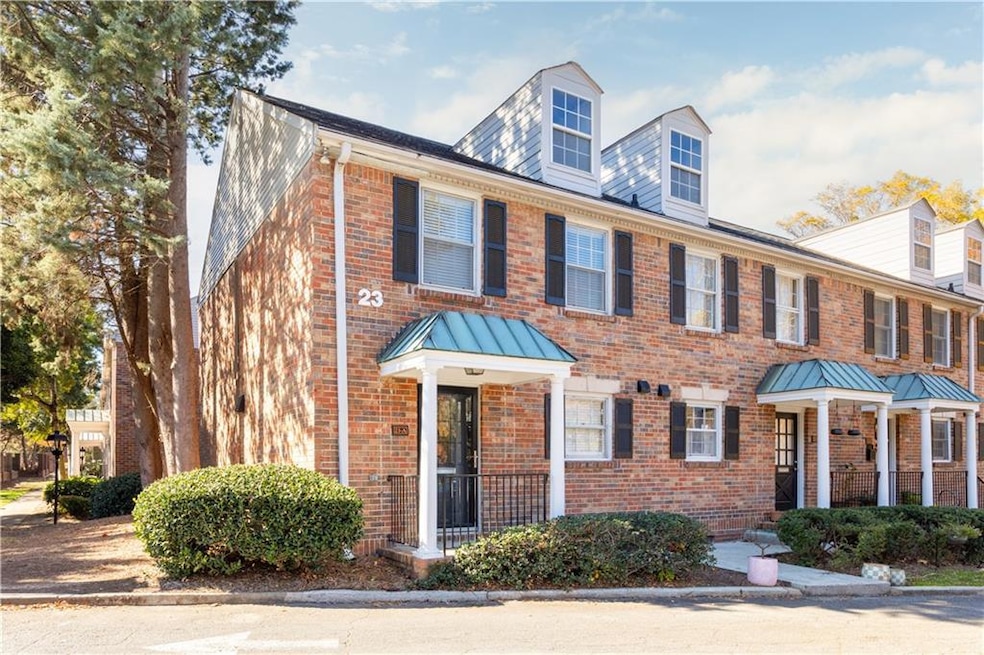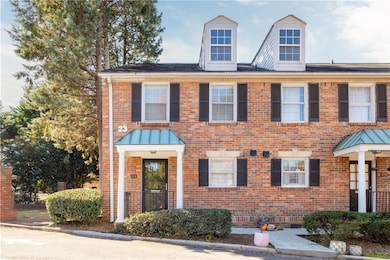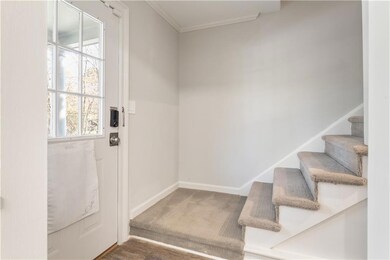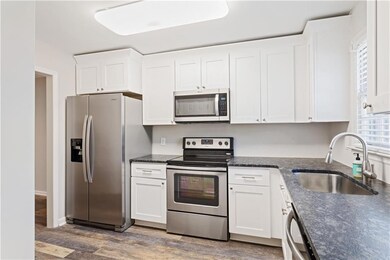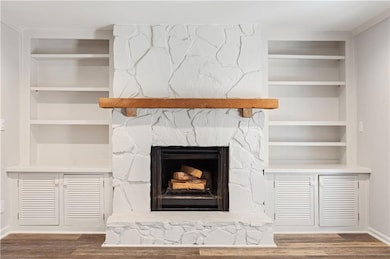6700 Roswell Rd Unit 23A Atlanta, GA 30328
Estimated payment $1,706/month
Highlights
- In Ground Pool
- View of Trees or Woods
- Great Room
- Spalding Drive Elementary School Rated A
- Property is near public transit
- Private Yard
About This Home
This residence has been beautifully updated with new flooring throughout and the complete removal of popcorn ceilings for a clean, modern aesthetic. The original sliding doors were replaced with elegant French doors, enhancing both style and natural light. The kitchen was fully transformed with new cabinetry and all-new appliances, while both bathrooms were completely renovated with new tile, vanities and toilets. Fresh paint, new can lighting and ceiling fans, every improvement was thoughtfully selected to create a fresh, move-in-ready home. Great property for a first time homebuyer!
Listing Agent
HOME Luxury Real Estate Brokerage Phone: 404-213-0987 License #351290 Listed on: 11/21/2025

Townhouse Details
Home Type
- Townhome
Est. Annual Taxes
- $2,178
Year Built
- Built in 1967
Lot Details
- 1,089 Sq Ft Lot
- Property fronts a private road
- 1 Common Wall
- Private Entrance
- Fenced
- Landscaped
- Private Yard
HOA Fees
- $336 Monthly HOA Fees
Property Views
- Woods
- Neighborhood
Home Design
- Brick Foundation
- Composition Roof
- Four Sided Brick Exterior Elevation
Interior Spaces
- 1,088 Sq Ft Home
- 1.5-Story Property
- Roommate Plan
- Bookcases
- Ceiling Fan
- Recessed Lighting
- Raised Hearth
- Insulated Windows
- Entrance Foyer
- Family Room with Fireplace
- Great Room
- Pull Down Stairs to Attic
- Open Access
Kitchen
- Open to Family Room
- Electric Oven
- Self-Cleaning Oven
- Electric Cooktop
- Microwave
- Dishwasher
- Laminate Countertops
- White Kitchen Cabinets
- Disposal
Flooring
- Ceramic Tile
- Luxury Vinyl Tile
Bedrooms and Bathrooms
- 2 Bedrooms
- Split Bedroom Floorplan
- Bathtub and Shower Combination in Primary Bathroom
Laundry
- Laundry in Hall
- Laundry on upper level
- Dryer
- Washer
- 220 Volts In Laundry
Parking
- Parking Lot
- Unassigned Parking
Outdoor Features
- In Ground Pool
- Patio
- Front Porch
Location
- Property is near public transit
- Property is near schools
- Property is near shops
Schools
- Heards Ferry Elementary School
- Ridgeview Charter Middle School
- Riverwood International Charter High School
Utilities
- Central Heating and Cooling System
- Electric Water Heater
- High Speed Internet
- Phone Available
- Cable TV Available
Listing and Financial Details
- Assessor Parcel Number 17 007300040861
Community Details
Overview
- $672 Initiation Fee
- 180 Units
- Heritage Properties Association, Phone Number (770) 451-8171
- Raleigh Square Condo Subdivision
- FHA/VA Approved Complex
- Rental Restrictions
Recreation
- Tennis Courts
- Community Playground
- Community Pool
Security
- Storm Windows
- Fire and Smoke Detector
Map
Home Values in the Area
Average Home Value in this Area
Tax History
| Year | Tax Paid | Tax Assessment Tax Assessment Total Assessment is a certain percentage of the fair market value that is determined by local assessors to be the total taxable value of land and additions on the property. | Land | Improvement |
|---|---|---|---|---|
| 2025 | $2,178 | $70,600 | $9,760 | $60,840 |
| 2023 | $1,993 | $70,600 | $9,760 | $60,840 |
| 2022 | $1,922 | $61,920 | $9,480 | $52,440 |
| 2021 | $2,167 | $62,000 | $9,480 | $52,520 |
| 2020 | $1,642 | $50,480 | $5,800 | $44,680 |
| 2019 | $1,648 | $50,480 | $5,800 | $44,680 |
| 2018 | $1,727 | $50,480 | $5,800 | $44,680 |
| 2017 | $475 | $14,000 | $2,600 | $11,400 |
| 2016 | $475 | $14,000 | $2,600 | $11,400 |
| 2015 | $476 | $14,000 | $2,600 | $11,400 |
| 2014 | -- | $14,000 | $2,600 | $11,400 |
Property History
| Date | Event | Price | List to Sale | Price per Sq Ft |
|---|---|---|---|---|
| 11/21/2025 11/21/25 | For Sale | $225,000 | -- | $207 / Sq Ft |
Purchase History
| Date | Type | Sale Price | Title Company |
|---|---|---|---|
| Warranty Deed | $130,000 | -- | |
| Foreclosure Deed | $30,001 | -- | |
| Deed | $113,500 | -- |
Mortgage History
| Date | Status | Loan Amount | Loan Type |
|---|---|---|---|
| Previous Owner | $105,500 | FHA |
Source: First Multiple Listing Service (FMLS)
MLS Number: 7682223
APN: 17-0073-0004-086-1
- 6700 Roswell Rd Unit 33E
- 6700 Roswell Rd Unit 13A
- 6700 Roswell Rd Unit 24E
- 6700 Roswell Rd Unit 31B
- 6700 Roswell Rd Unit 11B
- 6700 Roswell Rd Unit 7D
- 198 Alderwood Point
- 6771 Sunny Brook Ln NE
- 6825 Sunny Brook Ln NE
- 310 Brook Dr NE
- 6900 Roswell Rd Unit Q26
- 6900 Roswell Rd Unit 7N
- 6900 Roswell Rd Unit F8
- 6900 Roswell Rd Unit G1
- 6900 Roswell Rd Unit 10Q
- 6900 Roswell Rd Unit K8
- 6851 Roswell Rd NE Unit E1
- 6851 Roswell Rd NE Unit B13
- 6700 Roswell Rd NE Unit 28B
- 210 Alderwood Point Unit Lot 75
- 6900 Roswell Rd Unit O3
- 6900 Roswell Rd NE Unit F5
- 6851 Roswell Rd NE Unit L1
- 6851 Roswell Rd NE Unit J21
- 6851 Roswell Rd NE Unit 15
- 6851 Roswell Rd NE Unit D15
- 6805 Wright Rd NE
- 6925 Roswell Rd
- 6640 Williamson Dr NE
- 550 Abernathy Rd
- 6558 Roswell Rd NE
- 6520 Roswell Rd
- 6555 Williamson Dr NE
- 6822 Glenridge Dr NE Unit D
- 6810 Glenridge Dr Unit E
- 6577 Beacon Dr
- 6655 Sterling Dr
- 6901 Glenlake Pkwy
