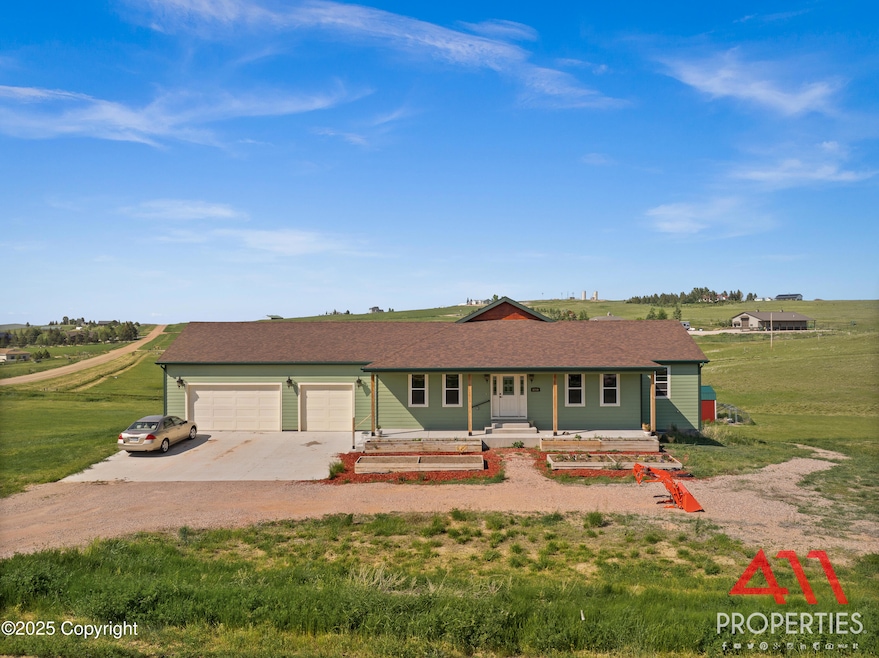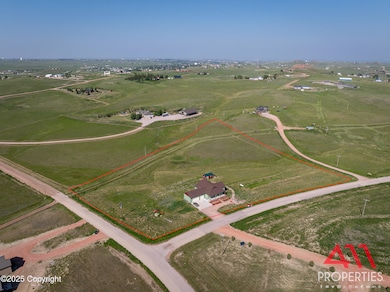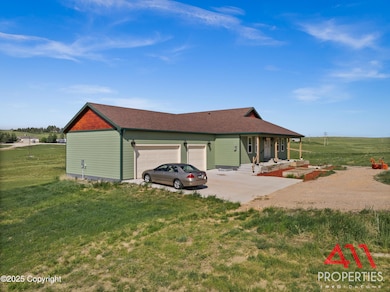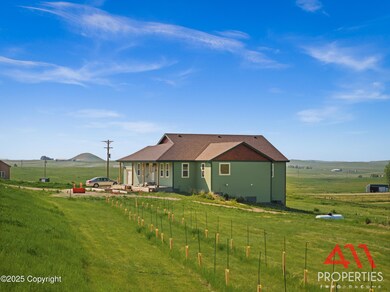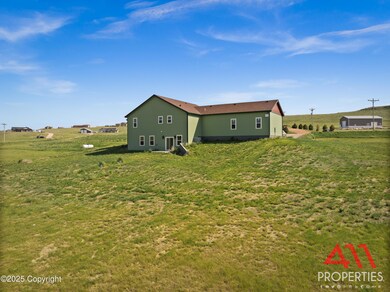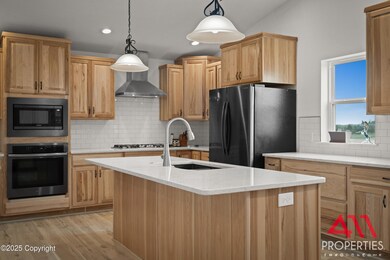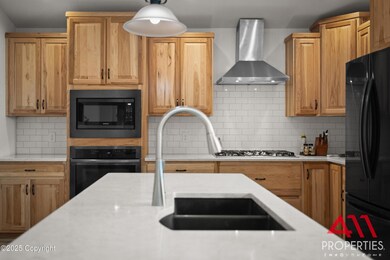
6700 Stone View Ct Gillette, WY 82718
Estimated payment $4,699/month
Highlights
- Barn
- Home Office
- Patio
- Living Area on First Floor
- Fireplace
- Laundry Room
About This Home
The covered front porch on 6700 Stone View Ct in Gillette, WY welcomes you in to make this home yours! This custom 2022 stick-built home sits on nearly 6 acres with stunning Big Horn views. Featuring 5 beds (easily 6), 3 full baths, offices, and a dream kitchen lots of storage and panoramic scenery. Enjoy two spacious master suites, laundry on both levels, and a brand-new main-level floor. The walk-out basement, oversized 3-car garage, quartz counters, tiled showers, and full wheelchair accessibility add comfort and style. Bonus chicken coop/barn for easy homesteading! Tucked in a private cul-de-sac in Red Hills—paved roads, country living, minutes from town! Call Jessica LaCour with 411 Properties at 307-682-7767 to set up your private tour of this home or any others today!
Home Details
Home Type
- Single Family
Est. Annual Taxes
- $4,586
Year Built
- Built in 2022
Parking
- 3 Car Garage
- Garage Door Opener
Home Design
- Concrete Foundation
- HardiePlank Siding
- Siding
- Stick Built Home
Interior Spaces
- 4,624 Sq Ft Home
- 2-Story Property
- Fireplace
- Family Room
- Living Area on First Floor
- Home Office
- Utility Room
- Laundry Room
Kitchen
- Oven or Range
- Range Hood
- Built-In Microwave
- Dishwasher
- Disposal
Bedrooms and Bathrooms
- 5 Bedrooms
Basement
- Walk-Out Basement
- Sump Pump
Utilities
- Forced Air Heating and Cooling System
- Heating System Uses Propane
- Septic System
Additional Features
- Patio
- 5.93 Acre Lot
- Barn
Community Details
- Property has a Home Owners Association
Map
Home Values in the Area
Average Home Value in this Area
Tax History
| Year | Tax Paid | Tax Assessment Tax Assessment Total Assessment is a certain percentage of the fair market value that is determined by local assessors to be the total taxable value of land and additions on the property. | Land | Improvement |
|---|---|---|---|---|
| 2024 | $4,586 | $73,587 | $9,713 | $63,874 |
| 2023 | $4,432 | $71,078 | $8,734 | $62,344 |
| 2022 | $546 | $8,734 | $8,734 | $0 |
| 2021 | $0 | $5,949 | $5,949 | $0 |
| 2020 | $288 | $4,795 | $4,795 | $0 |
| 2019 | $259 | $4,324 | $4,324 | $0 |
| 2018 | $268 | $4,497 | $4,497 | $0 |
| 2017 | $261 | $4,391 | $4,391 | $0 |
| 2016 | $206 | $3,460 | $3,460 | $0 |
| 2015 | -- | $1,872 | $1,872 | $0 |
| 2014 | -- | $1,433 | $1,433 | $0 |
Property History
| Date | Event | Price | Change | Sq Ft Price |
|---|---|---|---|---|
| 05/05/2025 05/05/25 | Price Changed | $775,000 | -3.1% | $168 / Sq Ft |
| 04/14/2025 04/14/25 | For Sale | $799,900 | -- | $173 / Sq Ft |
Mortgage History
| Date | Status | Loan Amount | Loan Type |
|---|---|---|---|
| Closed | $555,770 | New Conventional | |
| Closed | $0 | Construction |
Similar Homes in Gillette, WY
Source: Northeast Wyoming REALTOR® Alliance
MLS Number: 25-2043
APN: R0053490
- 6001 Stone Gate Ave
- 5101 Stone Ridge Ct
- 5201 Friday St
- 6800 Force Rd
- 4809 Roany Rd
- 170 Rock Rd
- 4390 Crestfield Ave
- 4401 Crestfield Ave
- 3700 Sun Dancer Ct
- 1 Fox Ridge Ave
- 4111 Hidden Valley Rd
- 68 Box N Ranch Rd
- 4525 Wilson Way
- Lot 14 Shiplap Spur
- 122 Lewis Rd
- 370 Wyoming 50
- 86 Box N Ranch Rd
- Lot 13 Shiplap Spur
- 4125 Overdale Dr
- 4103 Mesa Verde Dr
