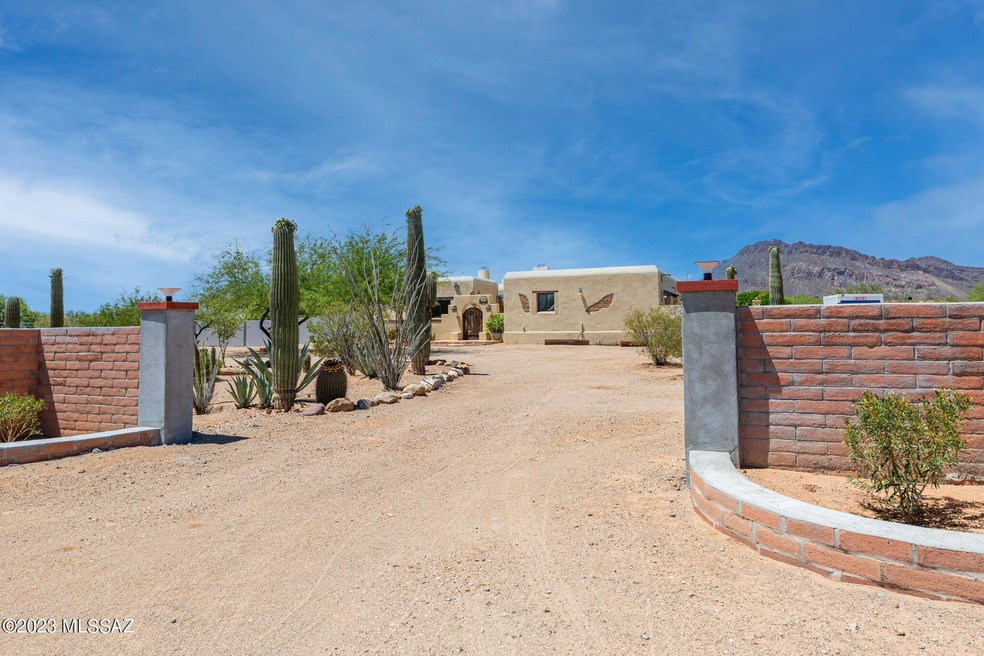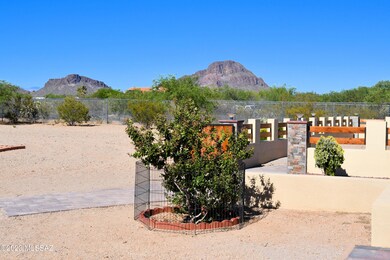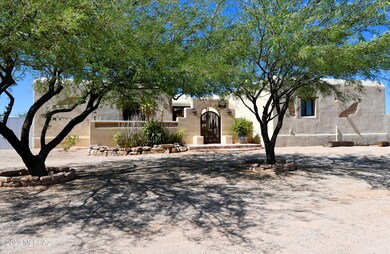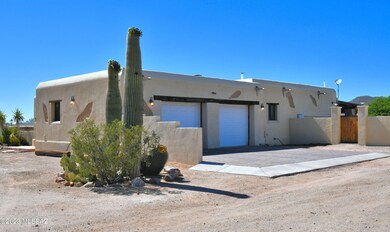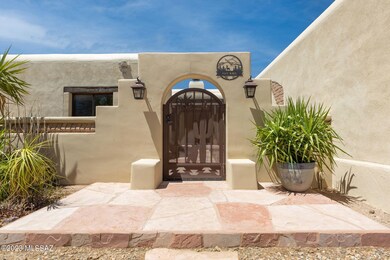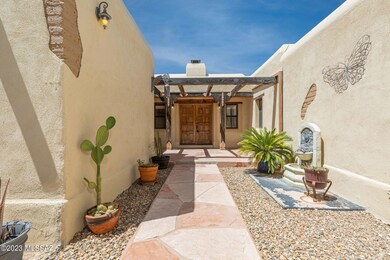
6700 W Illinois St Tucson, AZ 85735
Estimated Value: $524,307 - $586,000
Highlights
- Horse Property
- RV Parking in Community
- EnerPHit Refurbished Home
- 2 Car Garage
- Reverse Osmosis System
- Mountain View
About This Home
As of July 2023Desert Paradise Found. Once in a Lifetime, Hand-built, Authentic Adobe Construction. Stucco Adobe brick reveals. Nearly unobstructed backyard MTN VIEWS! Thick walls add thermal mass for natural energy conservation. Gated, Courtyard entry. Mesquite double door. 15ft ceilings in Liv Rm. Lodge pole & plank ceilings. Viga logs. 2 Kiva Fireplaces, 1in/1out. Tile floors. Knotty pine cabinetry w/wood boxes & shelves! Spa-quality soaking tub! Walk-in shower. Massive rear patio. Multiple Patios Spaces. French doors to open the house for indoor/outdoor parties. BIG WOW: 800sf steel building w/Roll up Door, AC, Fans, windows! Fully Fenced ACRE w/Corrugated Steel &masonry walls. Back yard dbl gate, pet/RV friendly. Circle drive, huge parking & attached oversized garage. Toy Space Galore!
Last Agent to Sell the Property
Long Realty Brokerage Phone: 520-349-7322 Listed on: 05/31/2023

Home Details
Home Type
- Single Family
Est. Annual Taxes
- $3,033
Year Built
- Built in 2006
Lot Details
- 1.06 Acre Lot
- Dirt Road
- South Facing Home
- Masonry wall
- Block Wall Fence
- Desert Landscape
- Shrub
- Landscaped with Trees
- Garden
- Back and Front Yard
- Property is zoned Pima County - SH
Home Design
- Santa Fe Architecture
- Built-Up Roof
- Stucco Exterior
- Adobe
Interior Spaces
- 2,252 Sq Ft Home
- 1-Story Property
- Beamed Ceilings
- Ceiling height of 9 feet or more
- Ceiling Fan
- Skylights
- Wood Burning Fireplace
- Decorative Fireplace
- Double Pane Windows
- Window Treatments
- Entrance Foyer
- Great Room
- Family Room Off Kitchen
- Living Room with Fireplace
- 2 Fireplaces
- Dining Area
- Workshop
- Storage Room
- Home Gym
- Mountain Views
Kitchen
- Breakfast Bar
- Walk-In Pantry
- Gas Range
- Recirculated Exhaust Fan
- Microwave
- Dishwasher
- Stainless Steel Appliances
- Reverse Osmosis System
Flooring
- Pavers
- Ceramic Tile
Bedrooms and Bathrooms
- 4 Bedrooms
- Split Bedroom Floorplan
- Walk-In Closet
- Jack-and-Jill Bathroom
- Powder Room
- Dual Vanity Sinks in Primary Bathroom
- Separate Shower in Primary Bathroom
- Soaking Tub
- Shower Only in Secondary Bathroom
- Exhaust Fan In Bathroom
- Solar Tube
Laundry
- Sink Near Laundry
- Gas Dryer Hookup
Home Security
- Security Lights
- Fire and Smoke Detector
Parking
- 2 Car Garage
- Garage ceiling height seven feet or more
- Extra Deep Garage
- Garage Door Opener
- Circular Driveway
- Gravel Driveway
Accessible Home Design
- Doors with lever handles
Eco-Friendly Details
- Energy-Efficient Lighting
- EnerPHit Refurbished Home
- North or South Exposure
Outdoor Features
- Horse Property
- Courtyard
- Covered patio or porch
- Separate Outdoor Workshop
Schools
- Laura N. Banks Elementary School
- Valencia Middle School
- Cholla High School
Utilities
- Forced Air Zoned Heating and Cooling System
- Mini Split Air Conditioners
- Heating System Uses Gas
- Tankless Water Heater
- Natural Gas Water Heater
- Water Softener
- Septic System
- High Speed Internet
- Cable TV Available
Community Details
- Unsubdivided Subdivision
- RV Parking in Community
Ownership History
Purchase Details
Home Financials for this Owner
Home Financials are based on the most recent Mortgage that was taken out on this home.Purchase Details
Purchase Details
Home Financials for this Owner
Home Financials are based on the most recent Mortgage that was taken out on this home.Purchase Details
Purchase Details
Similar Homes in Tucson, AZ
Home Values in the Area
Average Home Value in this Area
Purchase History
| Date | Buyer | Sale Price | Title Company |
|---|---|---|---|
| Kiel Volker | $350,000 | Long Title Agency Inc | |
| Caballero Raul R | -- | None Available | |
| Caballero Raul R | -- | None Available | |
| Caballero Raul R | -- | None Available | |
| Caballero Raul R | -- | None Available | |
| Caballero Raul R | -- | Ttise | |
| Not Provided | -- | None Available | |
| Caballero Raul R | -- | None Available | |
| Not Provided | -- | None Available | |
| Caballero Raul R | -- | None Available |
Mortgage History
| Date | Status | Borrower | Loan Amount |
|---|---|---|---|
| Open | Kiel Volker | $280,000 | |
| Previous Owner | Caballero Raul R | $283,008 | |
| Previous Owner | Caballero Raul R | $275,000 | |
| Previous Owner | Caballero Raul R | $223,500 | |
| Previous Owner | Caballero Raul R | $231,880 | |
| Previous Owner | Caballero Raul R | $150,000 | |
| Previous Owner | Caballero Raul R | $76,500 | |
| Previous Owner | Caballero Raul R | $69,700 | |
| Previous Owner | Caballero Raul R | $65,000 |
Property History
| Date | Event | Price | Change | Sq Ft Price |
|---|---|---|---|---|
| 07/18/2023 07/18/23 | Sold | $500,000 | -5.7% | $222 / Sq Ft |
| 05/31/2023 05/31/23 | For Sale | $530,000 | +51.4% | $235 / Sq Ft |
| 10/30/2020 10/30/20 | Sold | $350,000 | 0.0% | $159 / Sq Ft |
| 09/30/2020 09/30/20 | Pending | -- | -- | -- |
| 08/29/2020 08/29/20 | For Sale | $350,000 | -- | $159 / Sq Ft |
Tax History Compared to Growth
Tax History
| Year | Tax Paid | Tax Assessment Tax Assessment Total Assessment is a certain percentage of the fair market value that is determined by local assessors to be the total taxable value of land and additions on the property. | Land | Improvement |
|---|---|---|---|---|
| 2024 | $3,148 | $23,249 | -- | -- |
| 2023 | $3,148 | $22,141 | $0 | $0 |
| 2022 | $3,033 | $21,087 | $0 | $0 |
| 2021 | $3,040 | $19,425 | $0 | $0 |
| 2020 | $2,980 | $19,425 | $0 | $0 |
| 2019 | $2,893 | $18,500 | $0 | $0 |
| 2018 | $2,849 | $17,197 | $0 | $0 |
| 2017 | $2,674 | $17,197 | $0 | $0 |
| 2016 | $2,633 | $16,378 | $0 | $0 |
| 2015 | $2,523 | $15,598 | $0 | $0 |
Agents Affiliated with this Home
-
Rebecca Patsch

Seller's Agent in 2023
Rebecca Patsch
Long Realty
(520) 349-7322
153 Total Sales
-
Jennifer Hess
J
Buyer's Agent in 2023
Jennifer Hess
OMNI Homes International
(541) 870-4015
29 Total Sales
-
A
Seller's Agent in 2020
Alfred Gallegos
Fernandez Realty, LLC
Map
Source: MLS of Southern Arizona
MLS Number: 22311813
APN: 212-45-039D
- 4545 S Camino Verde
- 4145 S Canusa Place Unit 7
- 6855 W Kay Lynn Dr
- 6511 W Dana Dr Unit 13
- 3930 S Palant Dr
- 3516 S Western Way
- 3509 S Western Way
- 3678 S Desert Echo Rd
- 6450 W Blue Star Dr
- 5341 S Wild Sage Dr
- 6498 W Blue Star Dr
- 5449 S Empress Tree Place
- 3347 S Desert Scroll Place
- 3465 S Desert Echo Rd
- 3612 S Desert Motif Rd
- 5675 S Black Mountain Way
- 5472 W Iowa St Unit 1
- 5464 W Iowa St Unit 1
- 5456 W Iowa St Unit 1
- 5448 W Iowa St Unit 1
- 6700 W Illinois St
- 6740 W Illinois St
- 6737 W Michigan St
- 6711 W Michigan St
- 6670 W Illinois St
- 6754 W Illinois St
- 6711 W Illinois St
- 6765 W Michigan St
- 6610 W Illinois St
- 6710 W Michigan St
- 4330 S Camino Verde
- 4302 S Camino Verde Unit c
- 4302 S Camino Verde Unit A
- 4302 S Camino Verde Unit B
- 4302 S Camino Verde
- 4302 S Camino Verde -- Unit 1
- 4302 S Camino Verde
- 4545 S Frank Ave
- 4575 S Frank Ave
- 6831 W Illinois St
