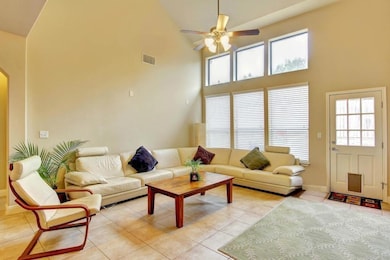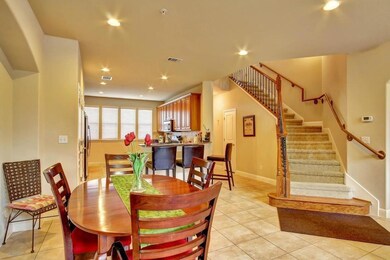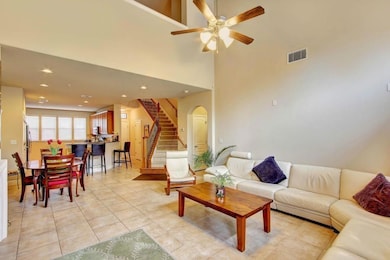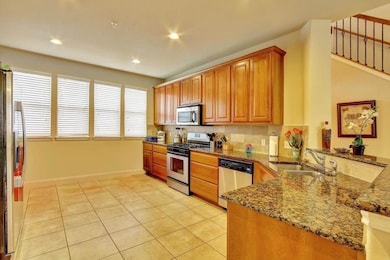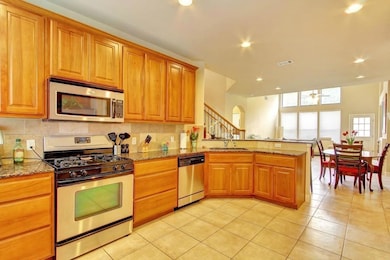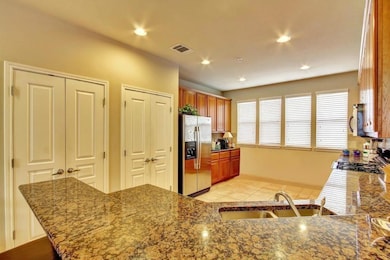6701 Covered Bridge Dr Unit 51 Austin, TX 78736
West Oak Hill NeighborhoodEstimated payment $3,128/month
Highlights
- Open Floorplan
- Main Floor Primary Bedroom
- Neighborhood Views
- Small Middle School Rated A-
- Granite Countertops
- Covered Patio or Porch
About This Home
This is a must see opportunity in SW Austin - just minutes from downtown! This well manicured 2-story home was built in 2006 & boasts great features! The open concept living area offers a nice layout and great natural lighting. The living room flows right into the upgraded eat-in kitchen. In the kitchen you'll find solid woods cabinets, granite countertops & stainless steel appliances. Tucked away off of the living room is the primary bedroom & en-suite primary bathroom. The primary bathroom offers dual sinks, a walk-in shower & large walk-in closet. Also downstairs, you'll find the 2-car attached garage & a half bathroom for guests. The upstairs is just as neat as the downstairs - thanks to the awesome loft area & spacious guest rooms! You'll find both guest bedrooms and the full guest bathroom offer plenty of privacy from the main living area. One major highlight to note is the well-kept covered back porch & private backyard. Enjoy your own little outdoor escape - just outside your kitchen! The Gardens at Covered Bridges is a quiet community with gated entry & it offers an easily accessible location - no matter the destination. This particular home is currently rented until the end of January 2025 for $2,395 a month, but the current tenant would be willing to stay longer if desired. Shown by appointment only - come check it out!
Listing Agent
My Texas Home Broker Brokerage Phone: (830) 201-4049 License #0687060 Listed on: 11/16/2024
Property Details
Home Type
- Condominium
Est. Annual Taxes
- $5,757
Year Built
- Built in 2006
Lot Details
- Southwest Facing Home
- Cleared Lot
- Back Yard Fenced
HOA Fees
- $450 Monthly HOA Fees
Parking
- 2 Car Attached Garage
Home Design
- Slab Foundation
- Composition Roof
- Wood Siding
- Stone Siding
- Stucco
Interior Spaces
- 1,966 Sq Ft Home
- 2-Story Property
- Open Floorplan
- Insulated Windows
- Living Room with Fireplace
- Neighborhood Views
Kitchen
- Eat-In Kitchen
- Breakfast Bar
- Free-Standing Gas Oven
- Free-Standing Gas Range
- Stainless Steel Appliances
- Granite Countertops
Flooring
- Carpet
- Tile
Bedrooms and Bathrooms
- 3 Bedrooms | 1 Primary Bedroom on Main
- Walk-In Closet
- Separate Shower
Home Security
Schools
- Oak Hill Elementary School
- Small Middle School
- Bowie High School
Additional Features
- Stepless Entry
- Covered Patio or Porch
- Central Heating and Cooling System
Listing and Financial Details
- Assessor Parcel Number 718892
Community Details
Overview
- Association fees include common area maintenance, ground maintenance, maintenance structure, security
- Gardens At Covered Bridge Association
- Gardens At Covered Bridge Subdivision
Security
- Fire and Smoke Detector
Map
Home Values in the Area
Average Home Value in this Area
Tax History
| Year | Tax Paid | Tax Assessment Tax Assessment Total Assessment is a certain percentage of the fair market value that is determined by local assessors to be the total taxable value of land and additions on the property. | Land | Improvement |
|---|---|---|---|---|
| 2025 | $5,757 | $411,162 | -- | -- |
| 2023 | $5,680 | $399,300 | $0 | $0 |
| 2022 | $7,169 | $363,000 | $0 | $0 |
| 2021 | $7,183 | $330,000 | $44,713 | $285,287 |
| 2020 | $6,909 | $322,100 | $44,713 | $277,387 |
| 2018 | $6,772 | $305,894 | $44,713 | $261,181 |
| 2017 | $6,888 | $308,851 | $44,713 | $264,138 |
| 2016 | $6,327 | $283,690 | $44,713 | $238,977 |
| 2015 | $6,104 | $266,029 | $44,713 | $221,316 |
| 2014 | $6,104 | $256,486 | $44,713 | $211,773 |
Property History
| Date | Event | Price | List to Sale | Price per Sq Ft | Prior Sale |
|---|---|---|---|---|---|
| 06/20/2025 06/20/25 | Price Changed | $420,000 | -3.4% | $214 / Sq Ft | |
| 04/22/2025 04/22/25 | Price Changed | $435,000 | -1.6% | $221 / Sq Ft | |
| 02/10/2025 02/10/25 | Price Changed | $442,000 | -3.5% | $225 / Sq Ft | |
| 11/16/2024 11/16/24 | For Sale | $458,000 | +69.6% | $233 / Sq Ft | |
| 05/09/2014 05/09/14 | Sold | -- | -- | -- | View Prior Sale |
| 04/04/2014 04/04/14 | Pending | -- | -- | -- | |
| 03/20/2014 03/20/14 | For Sale | $270,000 | -- | $137 / Sq Ft |
Source: Unlock MLS (Austin Board of REALTORS®)
MLS Number: 9077734
APN: 718892
- 6701 Covered Bridge Dr
- 6701 Covered Bridge Dr Unit 40
- 8818 Moccasin Path
- 6718 Silvermine Dr Unit 804
- 6803 Silvermine Dr
- 7204 Covered Bridge Dr
- 8737 W Highway 71
- 7324 Covered Bridge Dr
- 8536 Red Willow Dr
- 8005 Red Willow Dr
- 7008 Chinook Dr
- 7505 Roaring Springs Dr
- 7601 Crackling Creek Dr
- 7010 Harvest Trail Dr
- 7301 Scenic Brook Dr
- 8551 Red Willow Dr
- 6901 Bright Star Ln
- 7809 Old Bee Caves Rd Unit 15
- The Yucatan Plan at Cayena Creekside
- The Anaheim Plan at Cayena Creekside
- 6705 Covered Bridge Dr Unit 22
- 8715 W Highway 71
- 8600 W Highway 71
- 6718 Silvermine Dr Unit 702
- 6718 Silvermine Dr Unit 704
- 6905 Smokey Hill Rd
- 8405 Old Bee Caves Rd
- 6701 Silvermine Dr
- 8001 Hwy 71 W
- 8104 Pinto Path
- 8402 Spring Valley Dr
- 7405 Covered Bridge Dr
- 8818 Travis Hills Dr
- 7625 Crackling Creek Dr
- 5517 Fort Benton Dr
- 5501 Fort Benton Dr
- 5202 Pink Poppy Pass
- 9301 Old Bee Caves Rd
- 7829 Oteka Cove
- 7605 Towana Cir

