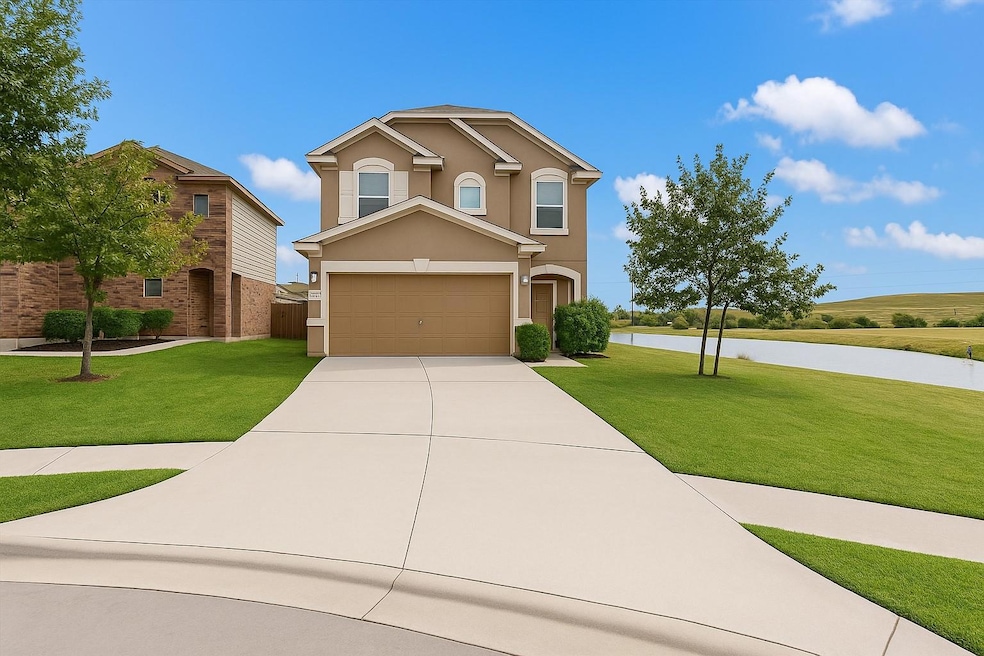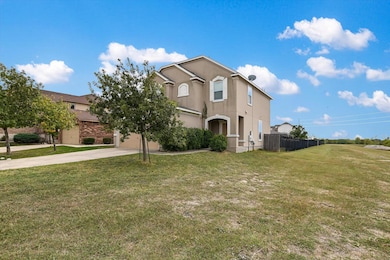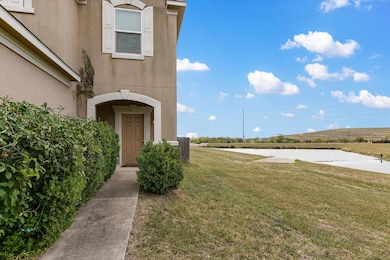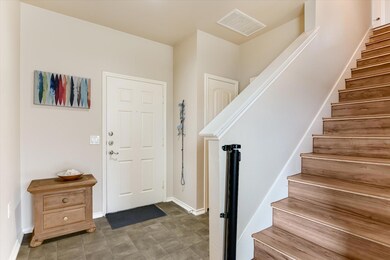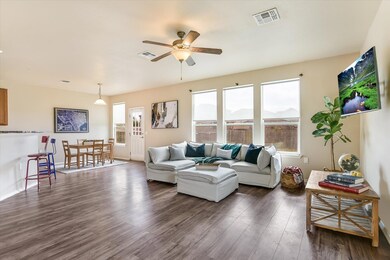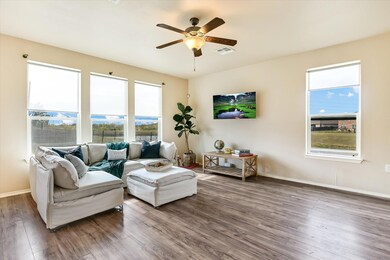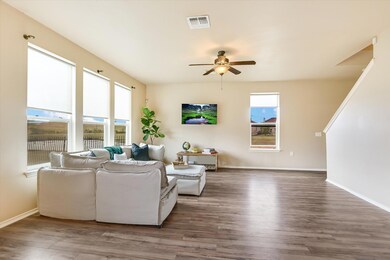
6701 Crosne St Austin, TX 78754
Harris Branch NeighborhoodEstimated payment $2,484/month
Highlights
- Home fronts a pond
- Corner Lot
- Granite Countertops
- Pond View
- High Ceiling
- Cul-De-Sac
About This Home
Welcome to a beautifully maintained two-story home in the highly desired Thornbury community, offering rare privacy and sweeping views of a greenbelt and tranquil pond—only one side neighbors and wide-open space right outside your backyard. Step inside to an inviting open-concept layout filled with natural light. The spacious living room features large picture windows, warm flooring throughout (no carpet!), and seamless flow into the dining area and kitchen. The kitchen is thoughtfully designed for cooking and entertaining, complete with granite countertops, stainless steel appliances, abundant cabinetry, and a breakfast bar overlooking the main living space. Upstairs, the generous primary suite is a true retreat—bright, airy, and oversized enough to include a sitting area or workspace. The ensuite bath features a dual vanity, soaking tub, and a walk-in closet. Two additional secondary bedrooms and a full bathroom complete the upper level. Outside, enjoy serene mornings and evenings from your private yard backing directly to the park-like greenbelt and community pond—a rare and peaceful setting in this area. Located just minutes from Samsung, Applied Materials, Dell, major highways, downtown Austin, and an array of shopping and dining options. The Thornbury neighborhood offers fantastic amenities including a community pool, playground, gym, and sports courts
Listing Agent
Keller Williams Realty Brokerage Phone: (512) 346-3550 License #0650749 Listed on: 11/22/2025

Home Details
Home Type
- Single Family
Est. Annual Taxes
- $6,841
Year Built
- Built in 2013
Lot Details
- 5,184 Sq Ft Lot
- Home fronts a pond
- Cul-De-Sac
- North Facing Home
- Back Yard Fenced
- Corner Lot
HOA Fees
- $40 Monthly HOA Fees
Parking
- 2 Car Garage
Property Views
- Pond
- Park or Greenbelt
Home Design
- Slab Foundation
- Composition Roof
- Masonry Siding
- Stucco
Interior Spaces
- 1,778 Sq Ft Home
- 2-Story Property
- High Ceiling
- Recessed Lighting
Kitchen
- Free-Standing Range
- Dishwasher
- Granite Countertops
- Disposal
Flooring
- Linoleum
- Tile
Bedrooms and Bathrooms
- 3 Bedrooms
- Walk-In Closet
- Soaking Tub
Schools
- Bluebonnet Trail Elementary School
- Decker Middle School
- Manor High School
Utilities
- Central Heating and Cooling System
- Electric Water Heater
- Phone Available
- Cable TV Available
Community Details
- Harris Branch Association
- Thornbury Ii Sec 2 Subdivision
Listing and Financial Details
- Assessor Parcel Number 02354314050000
- Tax Block H
Map
Home Values in the Area
Average Home Value in this Area
Tax History
| Year | Tax Paid | Tax Assessment Tax Assessment Total Assessment is a certain percentage of the fair market value that is determined by local assessors to be the total taxable value of land and additions on the property. | Land | Improvement |
|---|---|---|---|---|
| 2025 | $7,323 | $323,783 | $70,428 | $253,355 |
| 2023 | $7,907 | $388,385 | $70,000 | $318,385 |
| 2022 | $9,359 | $401,599 | $70,000 | $331,599 |
| 2021 | $6,525 | $264,494 | $35,000 | $229,494 |
| 2020 | $5,221 | $209,436 | $35,000 | $174,436 |
| 2018 | $5,210 | $205,381 | $35,000 | $170,381 |
| 2017 | $4,984 | $195,228 | $35,000 | $160,228 |
| 2016 | $4,633 | $181,479 | $35,000 | $146,479 |
| 2015 | $3,105 | $165,853 | $35,000 | $130,853 |
| 2014 | $3,105 | $116,186 | $35,000 | $81,186 |
Property History
| Date | Event | Price | List to Sale | Price per Sq Ft | Prior Sale |
|---|---|---|---|---|---|
| 11/22/2025 11/22/25 | For Sale | $354,900 | +31.4% | $200 / Sq Ft | |
| 12/22/2020 12/22/20 | Sold | -- | -- | -- | View Prior Sale |
| 11/20/2020 11/20/20 | Pending | -- | -- | -- | |
| 11/19/2020 11/19/20 | For Sale | $270,000 | 0.0% | $152 / Sq Ft | |
| 11/15/2019 11/15/19 | Rented | $1,750 | 0.0% | -- | |
| 10/16/2019 10/16/19 | Under Contract | -- | -- | -- | |
| 10/02/2019 10/02/19 | For Rent | $1,750 | +6.1% | -- | |
| 10/06/2017 10/06/17 | Rented | $1,650 | -2.7% | -- | |
| 09/20/2017 09/20/17 | For Rent | $1,695 | 0.0% | -- | |
| 09/16/2017 09/16/17 | Under Contract | -- | -- | -- | |
| 09/16/2017 09/16/17 | For Rent | $1,695 | 0.0% | -- | |
| 10/03/2016 10/03/16 | Sold | -- | -- | -- | View Prior Sale |
| 09/12/2016 09/12/16 | Pending | -- | -- | -- | |
| 09/01/2016 09/01/16 | For Sale | $219,900 | -- | $124 / Sq Ft |
Purchase History
| Date | Type | Sale Price | Title Company |
|---|---|---|---|
| Vendors Lien | -- | Independence Title Company | |
| Warranty Deed | -- | None Available | |
| Vendors Lien | -- | Austin Title Company |
Mortgage History
| Date | Status | Loan Amount | Loan Type |
|---|---|---|---|
| Open | $269,660 | New Conventional | |
| Previous Owner | $167,614 | FHA |
About the Listing Agent

With a name like Sweet, it’s no surprise clients describe her as warm, thoughtful, and refreshingly honest. A seasoned real estate broker with over 20 years of experience in both real estate and mortgage lending, Sweet Rojas brings unmatched expertise and genuine care to every transaction.
Her career began when she became her own first client—an experience that sparked a passion for better service and lifelong client advocacy. Since 1999, she’s worked across California, Nevada, and now
Sweet's Other Listings
Source: Unlock MLS (Austin Board of REALTORS®)
MLS Number: 7405262
APN: 823483
- 11017 Roderick Lawson Ln
- 6608 Glebe Path
- 11109 Roderick Lawson Ln
- 11013 Helms Deep Dr
- 11212 Whitefaulds Dr
- 6908 Thistle Hill Way
- 6209 Garden Rose Path
- 11505 Kirkland Hill Path
- 11405 Birchover Ln
- 11402 Ashprington Cove
- 11418 Birchover Ln
- 6617 Bramber Ln
- 7051 Thistle Hill Way
- 11540 Arbroath Ln
- 11604 Loweswater Ln
- 11609 Loweswater Ln
- 11712 Dunfries Ln
- 6709 Cromarty Ln
- 11724 Dunfries Ln
- 6700 Tulloch Way
- 6705 Crosne St
- 11021 Kirkland Hill Path
- 6609 Garden Rose Path
- 11200 Barns Trail
- 6620 Glebe Path
- 11108 Helms Deep Dr
- 11316 Drumellan St
- 11224 Dunlop Terrace
- 6209 Garden Rose Path
- 11509 Kirkland Hill Path
- 6700 Kilt Ct
- 11402 Ashprington Cove
- 6614 Bramber Ln
- 11604 Roxburgh Pass
- 12000 Dunfries Ln
- 5812 Minch Rd
- 6237 Adair Dr Unit Small Room
- 11600 Caithness Way
- 8110 Blue Goose Rd Unit 4104.1410543
- 8110 Blue Goose Rd Unit 1303.1409590
