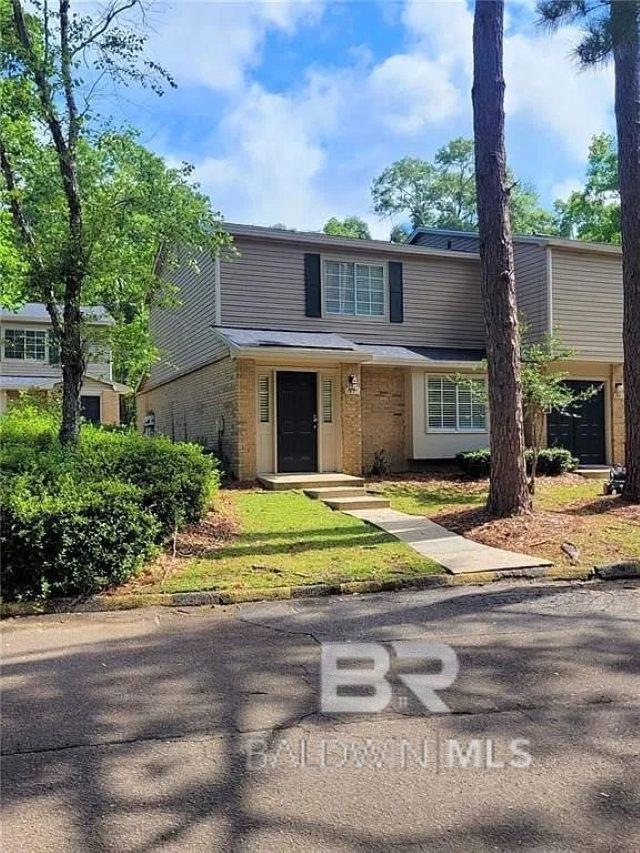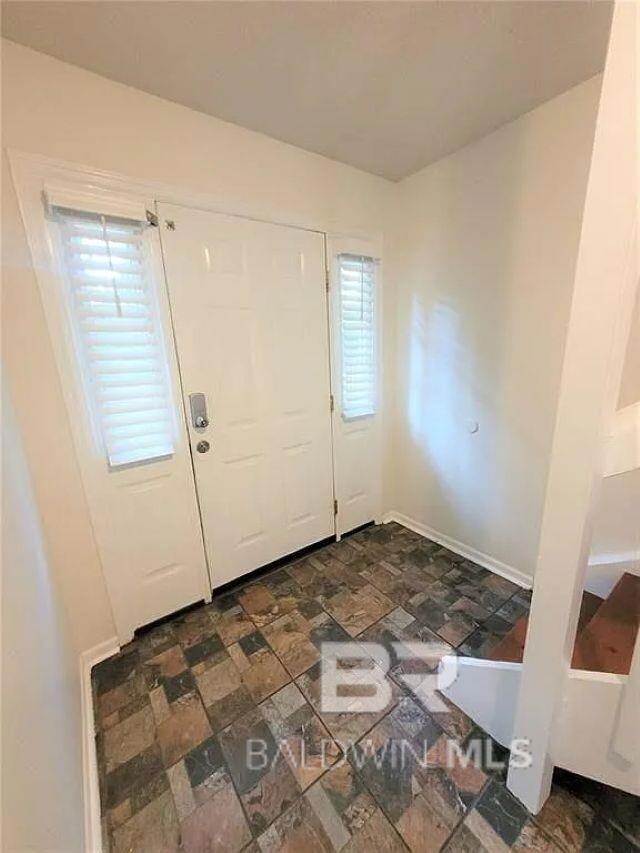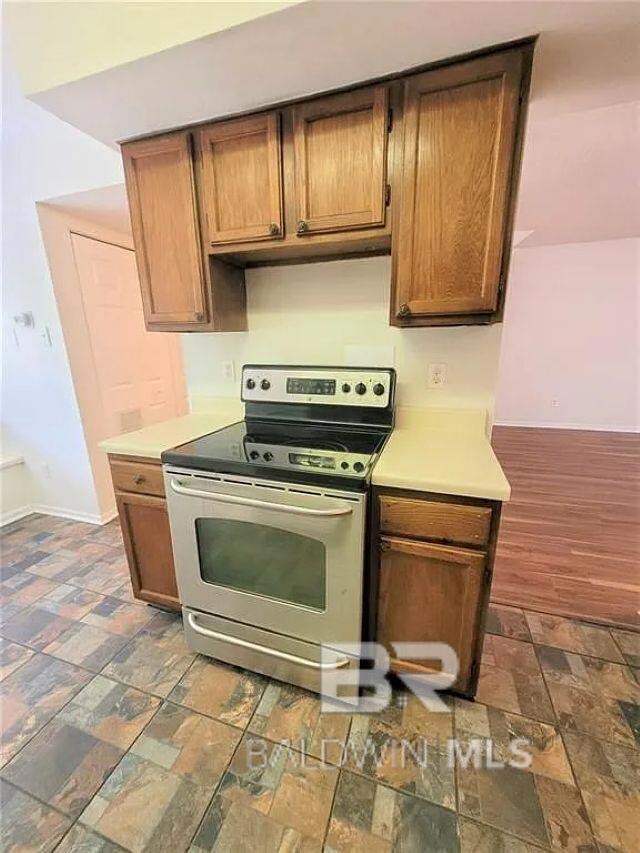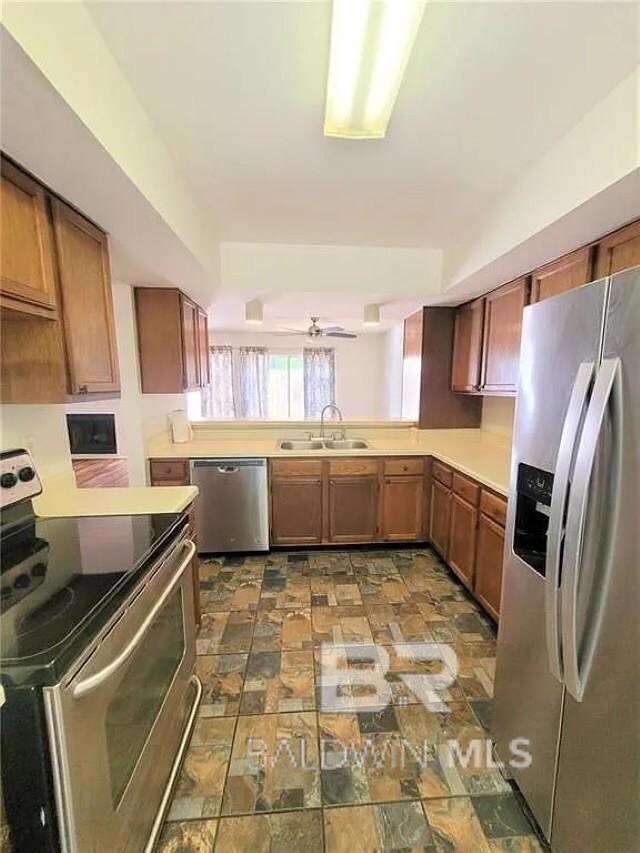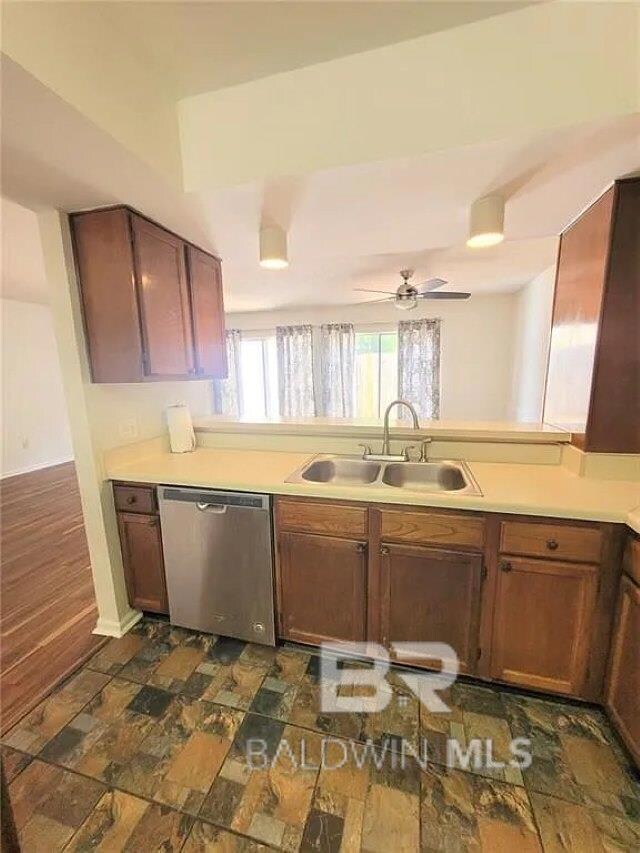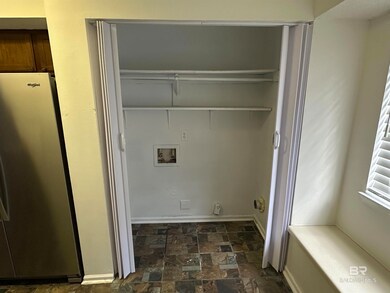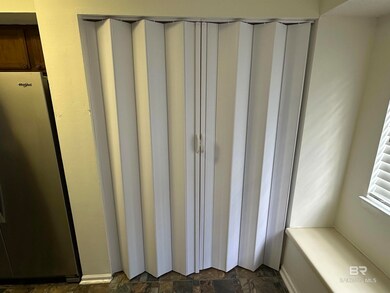
6701 Dickens Ferry Rd Unit 53 Mobile, AL 36608
Richelieu NeighborhoodEstimated payment $1,131/month
Highlights
- Popular Property
- View of Trees or Woods
- Clubhouse
- Gated Community
- 15.26 Acre Lot
- Community Pool
About This Home
Welcome to Stonegate Condominiums, a gated community ideally located near the University of South Alabama, local businesses, restaurants, and shopping. This well-maintained end unit condo offers 2 bedrooms and 3.5 bathrooms, providing flexible living options for a variety of lifestyles, or for use as an investment property. Enjoy low-maintenance living in the open-concept living area, which includes a decorative fireplace, wet bar, and access to a private fenced patio with a separate storage room. The kitchen features stainless steel appliances and flows seamlessly into the living space great for gatherings and everyday use. Both bedrooms include private en-suite bathrooms, and the primary bedroom has a large walk-in closet. Community amenities include an in-ground pool, tennis court, dog park, sidewalks, mature trees, and a park-like setting. The Condominium Owners Association (COA) covers water, sewer, and garbage services. Schedule a showing to explore all that this condo and community have to offer! Buyer to verify all information during due diligence.
Open House Schedule
-
Saturday, July 19, 20251:00 to 3:00 pm7/19/2025 1:00:00 PM +00:007/19/2025 3:00:00 PM +00:00Add to Calendar
Property Details
Home Type
- Condominium
Est. Annual Taxes
- $1,231
Year Built
- Built in 1983
Lot Details
- Partially Fenced Property
HOA Fees
- $375 Monthly HOA Fees
Home Design
- Slab Foundation
- Composition Roof
- Wood Siding
- Vinyl Siding
Interior Spaces
- 1,288 Sq Ft Home
- 2-Story Property
- Non-Functioning Fireplace
- Living Room with Fireplace
- Views of Woods
- Termite Clearance
- Laundry on main level
Kitchen
- Electric Range
- Dishwasher
- Disposal
Bedrooms and Bathrooms
- 2 Bedrooms
- Primary bedroom located on second floor
- En-Suite Bathroom
- Walk-In Closet
- Single Vanity
- Bathtub and Shower Combination in Primary Bathroom
Parking
- 2 Parking Spaces
- Parking Lot
Outdoor Features
- Patio
- Outdoor Storage
Schools
- Er Dickson Elementary School
- Cl Scarborough Middle School
- Wp Davidson High School
Utilities
- Heating Available
- Electric Water Heater
Listing and Financial Details
- Home warranty included in the sale of the property
- Assessor Parcel Number 2804201001021.053
- $1 per year additional tax assessments
Community Details
Overview
- Association fees include management, common area insurance, ground maintenance, pest control, recreational facilities, trash, water/sewer, clubhouse, pool
- 3 Units
Amenities
- Clubhouse
Recreation
- Tennis Courts
- Community Playground
- Community Pool
Pet Policy
- Pets Allowed
Security
- Fenced around community
- Gated Community
Map
Home Values in the Area
Average Home Value in this Area
Tax History
| Year | Tax Paid | Tax Assessment Tax Assessment Total Assessment is a certain percentage of the fair market value that is determined by local assessors to be the total taxable value of land and additions on the property. | Land | Improvement |
|---|---|---|---|---|
| 2024 | $1,231 | $32,020 | $10,000 | $22,020 |
| 2023 | $1,231 | $12,770 | $5,000 | $7,770 |
| 2022 | $352 | $12,770 | $5,000 | $7,770 |
| 2021 | $0 | $12,770 | $5,000 | $7,770 |
| 2020 | $406 | $12,770 | $5,000 | $7,770 |
| 2019 | $406 | $23,440 | $10,000 | $13,440 |
| 2018 | $406 | $6,400 | $0 | $0 |
| 2017 | $406 | $6,400 | $0 | $0 |
| 2016 | $406 | $6,400 | $0 | $0 |
| 2013 | $406 | $6,400 | $0 | $0 |
Property History
| Date | Event | Price | Change | Sq Ft Price |
|---|---|---|---|---|
| 07/16/2025 07/16/25 | For Sale | $117,900 | +15.6% | $92 / Sq Ft |
| 05/05/2023 05/05/23 | Sold | $102,000 | -2.9% | $79 / Sq Ft |
| 03/27/2023 03/27/23 | Pending | -- | -- | -- |
| 03/27/2023 03/27/23 | For Sale | $105,000 | 0.0% | $82 / Sq Ft |
| 03/21/2023 03/21/23 | Pending | -- | -- | -- |
| 03/15/2023 03/15/23 | For Sale | $105,000 | 0.0% | $82 / Sq Ft |
| 01/24/2023 01/24/23 | Pending | -- | -- | -- |
| 01/22/2023 01/22/23 | For Sale | $105,000 | 0.0% | $82 / Sq Ft |
| 01/15/2023 01/15/23 | Pending | -- | -- | -- |
| 01/13/2023 01/13/23 | For Sale | $105,000 | +90.9% | $82 / Sq Ft |
| 02/26/2020 02/26/20 | Sold | $55,000 | -8.2% | $43 / Sq Ft |
| 02/02/2020 02/02/20 | Pending | -- | -- | -- |
| 01/27/2020 01/27/20 | For Sale | $59,900 | -- | $47 / Sq Ft |
Purchase History
| Date | Type | Sale Price | Title Company |
|---|---|---|---|
| Warranty Deed | $109,000 | None Listed On Document | |
| Warranty Deed | $102,000 | None Listed On Document | |
| Warranty Deed | $55,000 | None Available | |
| Warranty Deed | -- | Slt | |
| Warranty Deed | -- | -- |
Mortgage History
| Date | Status | Loan Amount | Loan Type |
|---|---|---|---|
| Previous Owner | $81,600 | New Conventional | |
| Previous Owner | $52,250 | New Conventional |
Similar Homes in Mobile, AL
Source: Baldwin REALTORS®
MLS Number: 382303
APN: 28-04-20-1-001-021.053
- 6701 Dickens Ferry Rd Unit 83
- 6701 Dickens Ferry Rd Unit 18
- 6701 Dickens Ferry Rd Unit 40
- 6701 Dickens Ferry Rd Unit 100
- 6701 Dickens Ferry Rd Unit 22
- 6612 Hounds Run N
- 6513 Cedar Bend Ct Unit B
- 501 Huntleigh Way
- 6445 Cedar Bend Ct Unit F
- 6823 Old Shell Rd
- 6401 Cedar Bend Ct Unit 6
- 601 Willow Brook Run E
- 6558 Airport Blvd
- 56 Alan Dr
- 12 Stonebridge Ct
- 320 Cody Rd S
- 429 Evergreen Rd
- 0 2nd St Unit 7500313
- 0 2nd St Unit 7500310
- 6905 Providence Estates Dr W
- 6701 Dickens Ferry Rd Unit 122
- 6701 Dickens Ferry Rd Unit 103
- 6701 Dickens Ferry Rd Unit 30
- 101 Foreman Rd
- 270 Hillcrest Rd Unit 401
- 6551 Dickens Ferry Rd
- 6640 Old Shell Rd
- 1 Country Ln
- 6401 Cedar Bend Ct Unit 12
- 6451 Old Shell Rd
- 375 Hillcrest Rd
- 6501 Airport Blvd
- 6427 Airport Blvd
- 272 Park Ave S
- 7133 5th St
- 6052 Magnolia Place E
- 6001 Old Shell Rd
- 5928 Windham Ct
- 133 East Dr
- 7400 Old Shell Rd
