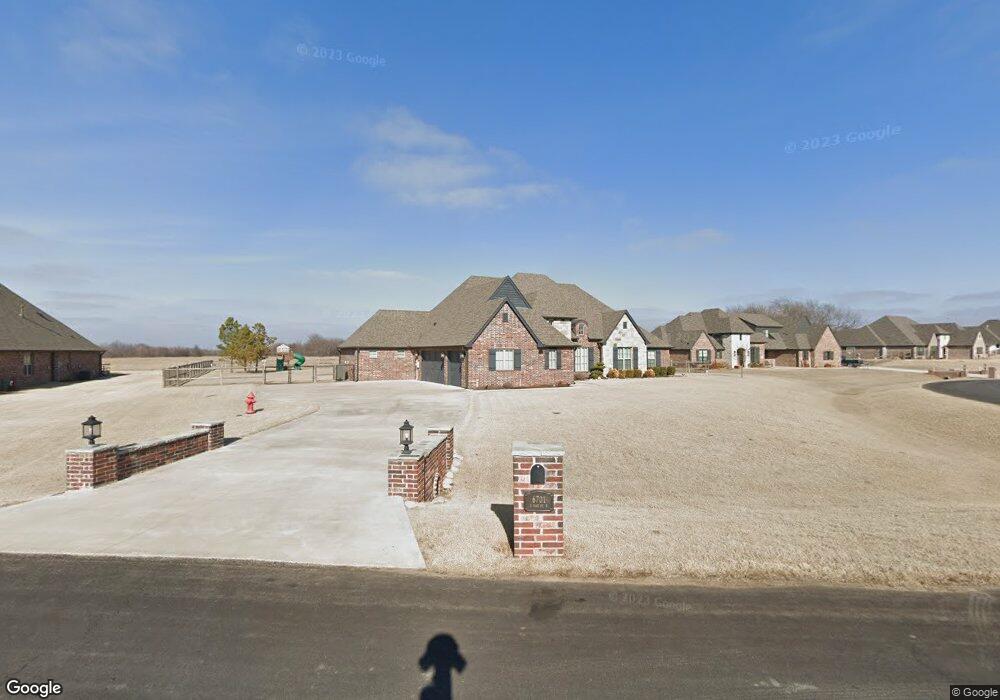
6701 E 91st St N Owasso, OK 74055
Highlights
- French Provincial Architecture
- Wood Flooring
- Covered patio or porch
- Barnes Elementary School Rated A-
- Granite Countertops
- 3 Car Attached Garage
About This Home
As of March 2025Sold at time of listing. Pre-Sold, For Statistical Purposes Only. New Construction Home in Sheridan Crossing Phase III, Helmerich plan
Last Agent to Sell the Property
Sheffield Realty License #154601 Listed on: 07/27/2017
Home Details
Home Type
- Single Family
Est. Annual Taxes
- $5,748
Year Built
- Built in 2017
Lot Details
- 0.75 Acre Lot
- East Facing Home
- Landscaped
HOA Fees
- $17 Monthly HOA Fees
Parking
- 3 Car Attached Garage
Home Design
- French Provincial Architecture
- Brick Exterior Construction
- Slab Foundation
- Frame Construction
- Fiberglass Roof
- Asphalt
- Stone
Interior Spaces
- 2,796 Sq Ft Home
- 1-Story Property
- Ceiling Fan
- Gas Log Fireplace
- Vinyl Clad Windows
- Insulated Windows
- Fire and Smoke Detector
- Dryer
Kitchen
- Built-In Oven
- Electric Oven
- Gas Range
- Plumbed For Ice Maker
- Dishwasher
- Granite Countertops
- Disposal
Flooring
- Wood
- Carpet
- Tile
Bedrooms and Bathrooms
- 4 Bedrooms
Eco-Friendly Details
- Energy-Efficient Windows
- Energy-Efficient Insulation
Outdoor Features
- Covered patio or porch
- Rain Gutters
Schools
- Barnes Elementary School
- Owasso Middle School
- Owasso High School
Utilities
- Zoned Heating and Cooling
- Heating System Uses Gas
- Gas Water Heater
- Aerobic Septic System
- Phone Available
- Cable TV Available
Community Details
- Sheridan Crossing Phase Iii Subdivision
Listing and Financial Details
- Home warranty included in the sale of the property
Ownership History
Purchase Details
Home Financials for this Owner
Home Financials are based on the most recent Mortgage that was taken out on this home.Purchase Details
Home Financials for this Owner
Home Financials are based on the most recent Mortgage that was taken out on this home.Similar Homes in Owasso, OK
Home Values in the Area
Average Home Value in this Area
Purchase History
| Date | Type | Sale Price | Title Company |
|---|---|---|---|
| Warranty Deed | $475,000 | Apex Ttl & Closing Svcs Llc | |
| Warranty Deed | $382,000 | First American Title & Abstr |
Mortgage History
| Date | Status | Loan Amount | Loan Type |
|---|---|---|---|
| Previous Owner | $300,000 | New Conventional | |
| Previous Owner | $249,000 | Construction |
Property History
| Date | Event | Price | Change | Sq Ft Price |
|---|---|---|---|---|
| 03/03/2025 03/03/25 | Sold | $529,555 | 0.0% | $182 / Sq Ft |
| 02/07/2025 02/07/25 | Pending | -- | -- | -- |
| 01/03/2025 01/03/25 | For Sale | $529,555 | +11.5% | $182 / Sq Ft |
| 08/09/2021 08/09/21 | Sold | $475,000 | +2.2% | $164 / Sq Ft |
| 07/09/2021 07/09/21 | Pending | -- | -- | -- |
| 07/09/2021 07/09/21 | For Sale | $465,000 | +21.8% | $160 / Sq Ft |
| 11/23/2017 11/23/17 | Sold | $381,800 | +2.9% | $137 / Sq Ft |
| 07/27/2017 07/27/17 | Pending | -- | -- | -- |
| 07/27/2017 07/27/17 | For Sale | $371,000 | -- | $133 / Sq Ft |
Tax History Compared to Growth
Tax History
| Year | Tax Paid | Tax Assessment Tax Assessment Total Assessment is a certain percentage of the fair market value that is determined by local assessors to be the total taxable value of land and additions on the property. | Land | Improvement |
|---|---|---|---|---|
| 2024 | $5,748 | $48,336 | $6,466 | $41,870 |
| 2023 | $5,748 | $53,818 | $6,467 | $47,351 |
| 2022 | $5,825 | $51,250 | $6,474 | $44,776 |
| 2021 | $4,616 | $41,020 | $6,443 | $34,577 |
| 2020 | $4,609 | $41,020 | $6,443 | $34,577 |
| 2019 | $4,588 | $41,020 | $6,443 | $34,577 |
| 2018 | $4,444 | $41,020 | $6,443 | $34,577 |
Agents Affiliated with this Home
-
Pamela Nichols

Seller's Agent in 2025
Pamela Nichols
RE/MAX
(918) 271-1183
118 Total Sales
-
Andrea Pinney

Buyer's Agent in 2025
Andrea Pinney
Keller Williams Advantage
(918) 644-9950
173 Total Sales
-
Jennie Wolek

Seller's Agent in 2021
Jennie Wolek
Keller Williams Advantage
(918) 706-9845
580 Total Sales
-
Allison Sheffield

Seller's Agent in 2017
Allison Sheffield
Sheffield Realty
(918) 951-7000
215 Total Sales
Map
Source: MLS Technology
MLS Number: 1728878
APN: 57326-13-23-36390
- 9025 N 65th Place E
- 9015 N 65th Place E
- 9022 N 65th Place E
- 7003 E 88th St N
- 6525 E 88th St N
- 7107 E 88th St N
- 9022 N 73rd Place E
- 6904 E 86th Place N
- 8631 N 72nd Ave E
- 6601 E 85th St N
- 8483 N 68th Ave E
- 7083 E 85th St N
- 7506 E 87th Place N
- 8420 N 68th Ave E
- 8021 E 86th Street North N
- 7616 E 84th St N
- 8109 N 69th Ave E
- 1 N Memorial Dr
- 7 N Memorial Dr
- 9 N Memorial Dr
