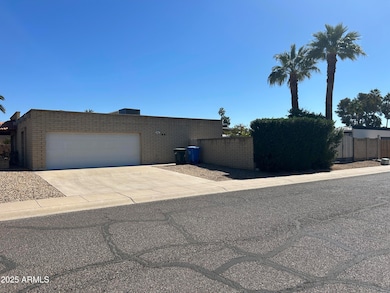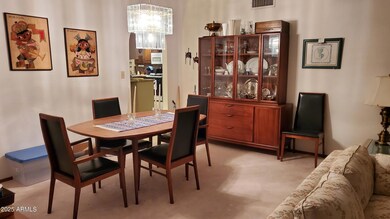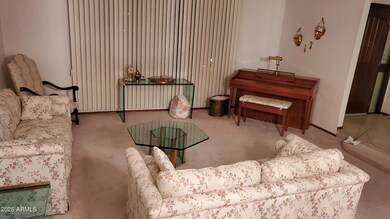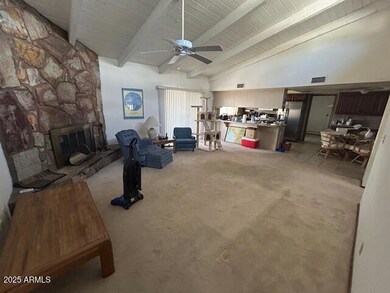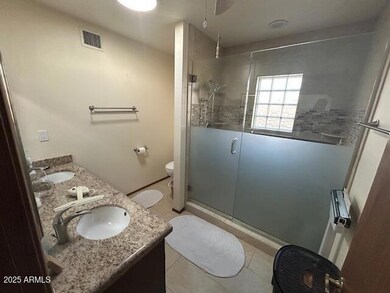
6701 E Camino de Los Ranchos Scottsdale, AZ 85254
Paradise Valley Neighborhood
4
Beds
2.5
Baths
2,574
Sq Ft
10,569
Sq Ft Lot
Highlights
- Private Pool
- Solar Power System
- No HOA
- Desert Springs Preparatory Elementary School Rated A
- 1 Fireplace
- Breakfast Bar
About This Home
As of April 2025Here we go!! Arguably one of the best opportunities of the year. Prime location in 85254. Tarantini built, one of a kind. Corner and oversized lot. Single story, well maintained. Massive diving pool, covered patio, grassy area. Clean slate for an end user looking to transform this into their dream home or an experienced investor who sees the very high upside. Roof recoated in 2023, AC 4 years old.
Home Details
Home Type
- Single Family
Est. Annual Taxes
- $3,717
Year Built
- Built in 1976
Lot Details
- 10,569 Sq Ft Lot
- Desert faces the front and back of the property
- Block Wall Fence
Parking
- 2 Car Garage
- 4 Open Parking Spaces
- Garage Door Opener
Home Design
- Brick Exterior Construction
- Foam Roof
Interior Spaces
- 2,574 Sq Ft Home
- 1-Story Property
- 1 Fireplace
- Breakfast Bar
Flooring
- Carpet
- Tile
Bedrooms and Bathrooms
- 4 Bedrooms
- Primary Bathroom is a Full Bathroom
- 2.5 Bathrooms
Schools
- Sandpiper Elementary School
- Desert Shadows Middle School
- Paradise Valley High School
Utilities
- Central Air
- Heating System Uses Natural Gas
Additional Features
- Solar Power System
- Private Pool
Community Details
- No Home Owners Association
- Association fees include no fees
- Built by Tarantini
- 85245 Magic Zip Code Subdivision
Listing and Financial Details
- Tax Lot 246
- Assessor Parcel Number 175-06-305
Ownership History
Date
Name
Owned For
Owner Type
Purchase Details
Listed on
Mar 21, 2025
Closed on
Apr 2, 2025
Sold by
Martin Living Trust and Martin Dorothy Adele
Bought by
Camino Landings Llc
Seller's Agent
Nolan Rucker
eXp Realty
Buyer's Agent
Carrie Lehrman
SRL Group
List Price
$825,000
Sold Price
$827,500
Premium/Discount to List
$2,500
0.3%
Views
37
Current Estimated Value
Home Financials for this Owner
Home Financials are based on the most recent Mortgage that was taken out on this home.
Estimated Appreciation
$13,886
Avg. Annual Appreciation
13.89%
Original Mortgage
$825,000
Outstanding Balance
$758,382
Interest Rate
6.85%
Mortgage Type
Construction
Estimated Equity
$113,308
Purchase Details
Closed on
Jun 23, 2021
Sold by
Martin Dorothy A
Bought by
Martin Dorothy Adele and Martin Living Trust
Purchase Details
Closed on
Feb 1, 1995
Sold by
Martin Dorothy A and Bruni Dorothy A
Bought by
Bruni Lynn Marie
Similar Homes in Scottsdale, AZ
Create a Home Valuation Report for This Property
The Home Valuation Report is an in-depth analysis detailing your home's value as well as a comparison with similar homes in the area
Home Values in the Area
Average Home Value in this Area
Purchase History
| Date | Type | Sale Price | Title Company |
|---|---|---|---|
| Warranty Deed | $827,500 | Premier Title Agency | |
| Interfamily Deed Transfer | -- | None Available | |
| Warranty Deed | -- | -- | |
| Warranty Deed | -- | -- |
Source: Public Records
Mortgage History
| Date | Status | Loan Amount | Loan Type |
|---|---|---|---|
| Open | $825,000 | Construction | |
| Previous Owner | $213,900 | New Conventional | |
| Previous Owner | $215,300 | New Conventional | |
| Previous Owner | $230,000 | New Conventional | |
| Previous Owner | $92,650 | New Conventional | |
| Previous Owner | $95,094 | Unknown | |
| Previous Owner | $216,000 | Credit Line Revolving |
Source: Public Records
Property History
| Date | Event | Price | Change | Sq Ft Price |
|---|---|---|---|---|
| 04/07/2025 04/07/25 | Sold | $827,500 | +0.3% | $321 / Sq Ft |
| 04/05/2025 04/05/25 | Price Changed | $825,000 | 0.0% | $321 / Sq Ft |
| 03/27/2025 03/27/25 | Pending | -- | -- | -- |
| 03/24/2025 03/24/25 | Pending | -- | -- | -- |
| 03/21/2025 03/21/25 | For Sale | $825,000 | -- | $321 / Sq Ft |
Source: Arizona Regional Multiple Listing Service (ARMLS)
Tax History Compared to Growth
Tax History
| Year | Tax Paid | Tax Assessment Tax Assessment Total Assessment is a certain percentage of the fair market value that is determined by local assessors to be the total taxable value of land and additions on the property. | Land | Improvement |
|---|---|---|---|---|
| 2025 | $3,717 | $43,366 | -- | -- |
| 2024 | $3,626 | $41,301 | -- | -- |
| 2023 | $3,626 | $65,970 | $13,190 | $52,780 |
| 2022 | $3,584 | $49,450 | $9,890 | $39,560 |
| 2021 | $3,600 | $44,630 | $8,920 | $35,710 |
| 2020 | $3,477 | $42,000 | $8,400 | $33,600 |
| 2019 | $3,493 | $41,150 | $8,230 | $32,920 |
| 2018 | $3,366 | $38,520 | $7,700 | $30,820 |
| 2017 | $3,214 | $37,870 | $7,570 | $30,300 |
| 2016 | $3,163 | $36,620 | $7,320 | $29,300 |
| 2015 | $2,935 | $34,310 | $6,860 | $27,450 |
Source: Public Records
Agents Affiliated with this Home
-
Nolan Rucker

Seller's Agent in 2025
Nolan Rucker
eXp Realty
(480) 390-1244
43 in this area
238 Total Sales
-
Carrie Lehrman

Buyer's Agent in 2025
Carrie Lehrman
SRL Group
(480) 338-9641
6 in this area
81 Total Sales
Map
Source: Arizona Regional Multiple Listing Service (ARMLS)
MLS Number: 6833962
APN: 175-06-305
Nearby Homes
- 6639 E Pershing Ave
- 6602 E Presidio Rd
- 13034 N 69th St
- 12821 N 67th St
- 6621 E Sharon Dr
- 12809 N 67th St
- 6931 E Pershing Ave
- 6539 E Sharon Dr
- 6602 E Sharon Dr
- 6532 E Aster Dr
- 6401 E Eugie Terrace
- 6911 E Thunderbird Rd
- 13206 N 64th St
- 7002 E Aster Dr
- 6335 E Joan de Arc Ave
- 6330 E Delcoa Ave
- 6329 E Voltaire Ave
- 6315 E Delcoa Ave
- 13802 N 64th Place
- 12620 N 70th St


