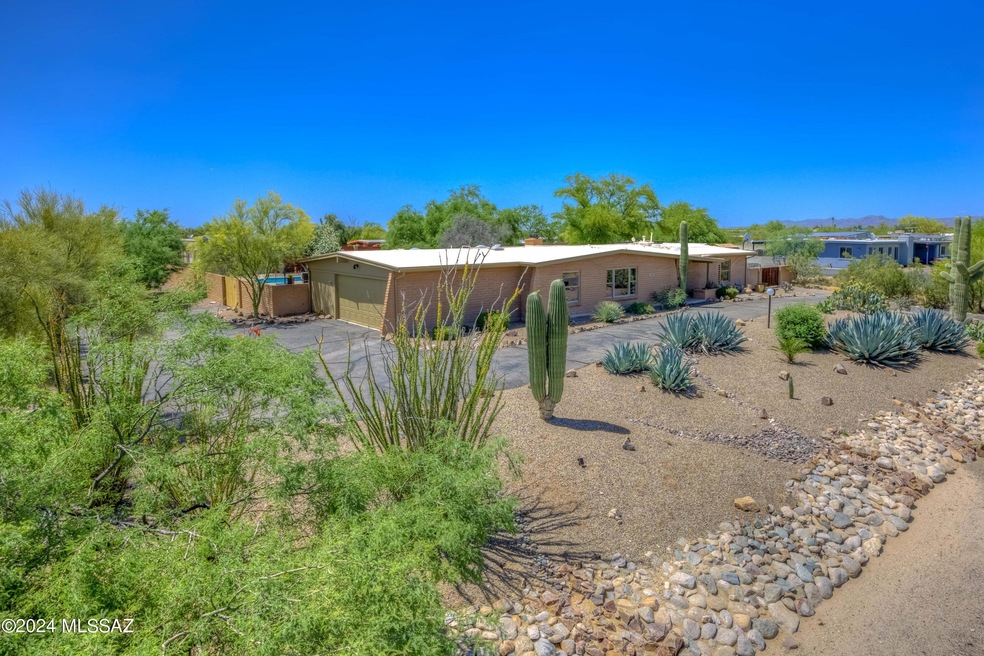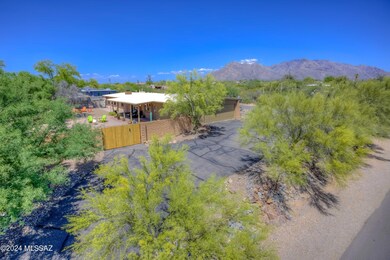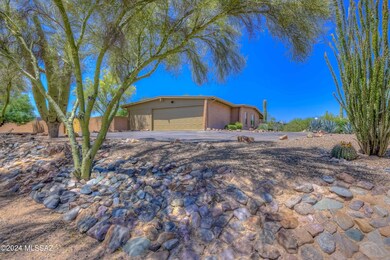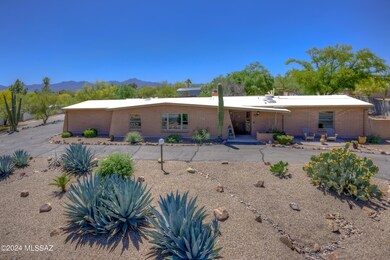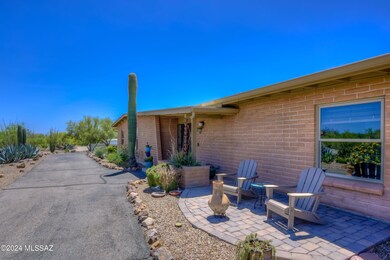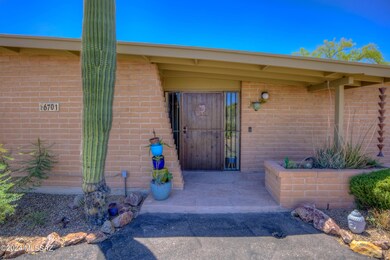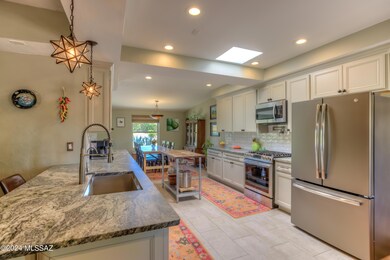
6701 N Pomona Rd Tucson, AZ 85704
Estimated Value: $603,208 - $679,000
Highlights
- Private Pool
- 2 Car Garage
- 0.6 Acre Lot
- Cross Middle School Rated A-
- RV Parking in Community
- Mountain View
About This Home
As of June 2024Fully Remodeled Northwest Home on spaciou.60 Acre Lot! Home features spacious Living Room with rich bamboo wood flooring & Catalina Mtn views, separate Family Room has cozy brick gas fireplace, soaring vaulted ceilings, skylights throughout, custom hall bathroom, brand new HVAC system, freshly coated roof, garage w/extra storage, no HOA & much more. Beautifully updated Kitchen offers custom cabinets, suede-finish granite slab counters, tile backsplash, stainless appliances w/gas cooking, bar seating & amazing built-in desk area. Separate Dining Area just off the kitchen. Master has His/Hers closets, remodeled bathroom with granite dual sink vanity & custom tiled shower. Backyard offers covered patio, huge brick deck, refreshing pool, Ramada, mountain views, and side yard for RV parking!
Home Details
Home Type
- Single Family
Est. Annual Taxes
- $4,294
Year Built
- Built in 1973
Lot Details
- 0.6 Acre Lot
- East Facing Home
- East or West Exposure
- Wrought Iron Fence
- Block Wall Fence
- Desert Landscape
- Shrub
- Corner Lot
- Paved or Partially Paved Lot
- Landscaped with Trees
- Property is zoned Pima County - CR1
Home Design
- Ranch Style House
- Built-Up Roof
Interior Spaces
- 2,203 Sq Ft Home
- Built-In Desk
- Vaulted Ceiling
- Ceiling Fan
- Skylights
- Gas Fireplace
- Double Pane Windows
- Family Room with Fireplace
- Living Room
- Formal Dining Room
- Workshop
- Storage Room
- Mountain Views
- Fire and Smoke Detector
Kitchen
- Breakfast Bar
- Gas Range
- Microwave
- Dishwasher
- Stainless Steel Appliances
- Granite Countertops
Flooring
- Bamboo
- Carpet
- Pavers
- Ceramic Tile
Bedrooms and Bathrooms
- 4 Bedrooms
- Dual Vanity Sinks in Primary Bathroom
- Soaking Tub
- Bathtub with Shower
- Shower Only
Laundry
- Laundry Room
- Washer
Parking
- 2 Car Garage
- Driveway
Outdoor Features
- Private Pool
- Deck
- Covered patio or porch
Schools
- Donaldson Elementary School
- Cross Middle School
- Canyon Del Oro High School
Utilities
- Forced Air Heating and Cooling System
- Heating System Uses Natural Gas
- Natural Gas Water Heater
- High Speed Internet
- Cable TV Available
Community Details
- Oracle Heights Estates Subdivision
- The community has rules related to deed restrictions
- RV Parking in Community
Ownership History
Purchase Details
Home Financials for this Owner
Home Financials are based on the most recent Mortgage that was taken out on this home.Purchase Details
Home Financials for this Owner
Home Financials are based on the most recent Mortgage that was taken out on this home.Purchase Details
Home Financials for this Owner
Home Financials are based on the most recent Mortgage that was taken out on this home.Purchase Details
Home Financials for this Owner
Home Financials are based on the most recent Mortgage that was taken out on this home.Similar Homes in Tucson, AZ
Home Values in the Area
Average Home Value in this Area
Purchase History
| Date | Buyer | Sale Price | Title Company |
|---|---|---|---|
| Snoeij Jacob | $634,000 | Fidelity National Title Agency | |
| Mcallister Colin | $364,000 | Fidelity Natl Ttl Agcy Inc | |
| Stucky Joseph C | $307,000 | Long Title Agency | |
| Deed & Notes Traders Llc | $187,000 | -- |
Mortgage History
| Date | Status | Borrower | Loan Amount |
|---|---|---|---|
| Previous Owner | Mcallister Colin | $336,986 | |
| Previous Owner | Mcallister Colin | $339,010 | |
| Previous Owner | Stucky Joseph C | $215,000 | |
| Previous Owner | Stucky Joseph C | $226,000 | |
| Previous Owner | Stucky Joseph C | $230,250 | |
| Previous Owner | Deed & Notes Traders Llc | $200,000 |
Property History
| Date | Event | Price | Change | Sq Ft Price |
|---|---|---|---|---|
| 06/28/2024 06/28/24 | Sold | $634,000 | +1.4% | $288 / Sq Ft |
| 05/29/2024 05/29/24 | Pending | -- | -- | -- |
| 05/07/2024 05/07/24 | For Sale | $625,000 | +71.7% | $284 / Sq Ft |
| 07/19/2019 07/19/19 | Sold | $364,000 | 0.0% | $165 / Sq Ft |
| 06/19/2019 06/19/19 | Pending | -- | -- | -- |
| 06/02/2019 06/02/19 | For Sale | $364,000 | -- | $165 / Sq Ft |
Tax History Compared to Growth
Tax History
| Year | Tax Paid | Tax Assessment Tax Assessment Total Assessment is a certain percentage of the fair market value that is determined by local assessors to be the total taxable value of land and additions on the property. | Land | Improvement |
|---|---|---|---|---|
| 2024 | $4,471 | $34,332 | -- | -- |
| 2023 | $4,111 | $32,697 | $0 | $0 |
| 2022 | $4,111 | $31,140 | $0 | $0 |
| 2021 | $4,035 | $28,797 | $0 | $0 |
| 2020 | $4,043 | $28,797 | $0 | $0 |
| 2019 | $3,919 | $27,494 | $0 | $0 |
| 2018 | $3,761 | $24,876 | $0 | $0 |
| 2017 | $3,703 | $24,876 | $0 | $0 |
| 2016 | $3,434 | $23,692 | $0 | $0 |
| 2015 | $3,323 | $22,564 | $0 | $0 |
Agents Affiliated with this Home
-
Jeff Lemcke

Seller's Agent in 2024
Jeff Lemcke
Help-U-Sell Realty Advantage
(520) 990-9054
7 in this area
67 Total Sales
-
Marie Jensen
M
Buyer's Agent in 2024
Marie Jensen
Tucson Property Executives
(520) 907-7085
7 in this area
45 Total Sales
-
C
Seller's Agent in 2019
Cathy Whalen
RE/MAX
-
D
Buyer's Agent in 2019
Derrick Coates
Tierra Antigua Realty
Map
Source: MLS of Southern Arizona
MLS Number: 22411443
APN: 102-09-3280
- 1641 W Placita Barranca
- 1932 W Harran Cir
- 1222 W Placita San Nicolas
- 1989 W Cholla Vista Dr
- 6700 N Amahl Dr
- 1220 W Giaconda Way
- 1115 W Santo Domingo Cir
- 1925 W Omar Dr
- 6821 N Cassim Place
- 6859 N Placita Chula Vista
- 6745 N Amahl Dr
- 1330 W Panorama Rd
- 1450 W Cerrada Colima
- 1425 W Calle Kino
- 7332 N Las Quintas Dr
- 1325 W Panorama Rd
- 1241 W Cananea Cir
- 2301 W Montrose Place
- 860 W Chula Vista Rd
- 2282 W Rapallo Way
- 1620 W Montebella Dr
- 6635 N Pomona Rd
- 6670 N Pomona Rd
- 1620 W Montebella Place
- 6640 N Placita de Santas
- 6741 N Pomona Rd
- 1640 W Montebella Dr
- 1566 W Montebella Dr
- 1630 W Montebella Place
- 6630 N Placita de Santas
- 1635 W Montebella Place
- 1579 W Montebella Dr
- 1545 W Los Filos Dr
- 6605 N Pomona Rd
- 1560 W Los Filos Dr
- 6761 N Pomona Rd
- 1660 W Montebella Dr
- 1540 W Montebella Dr
- 1621 W Montenegro Dr
- 6620 N Placita de Santas
