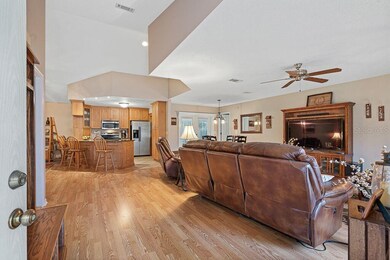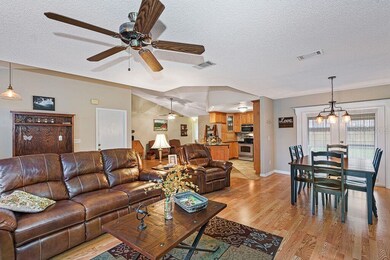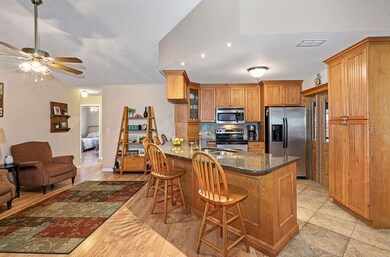
6701 Ranger Dr Tampa, FL 33615
Cove NeighborhoodHighlights
- Open Floorplan
- Family Room with Fireplace
- Attic
- Alonso High School Rated A
- Cathedral Ceiling
- Corner Lot
About This Home
As of November 2022When you enter this beautifully updated home you will think it should be on HGTV! READY TO MOVE IN Lovely OPEN home Features 4 SPLIT Bedroom plan, 2 Full Baths, Living & Dining room, Family Room AND is absolutely IMMACULATE and UPDATED using best of quality products! {NO mandatory HOA fee} Designer decorator wall colors, Upgraded laminated floors, wood burning FIREPLACE in family room and many additional upgrades, including custom blinds and upscale "SELF-CLEANING Air Bubble SOAKING TUB" in hall bath, perfect after a long day! Upscale CUSTOM KITCHEN remodeling that will be the cook's delight! ALL Stainless Steel appliances stay. Kitchen features GRANITE countertops, Real WOOD 42" Cabinets, PULL OUT Drawers, large Lazy Susan in Cabinet, Self-Closing drawers, Pantry, etc., leading to the EXTRA LARGE screened LANAI, overlooking Large FENCED back YARD that can be accessed from the kitchen, living and Owner's suite, which is a great feature when entertaining. Extensive storage area with FLOORING over the attached OVERSIZED Immaculate TWO car GARAGE! A beautiful home you can enjoy for many years! It is tucked back in the community on a tree shaded lot and not on a busy street. LOCATION IS IDEAL: Near variety of restaurants, box stores, grocery stores, coffee houses, etc.! Near four inside MALLS, BEACHES, GOLF, etc. Easy access to Tampa International AIRPORT, Downtown Tampa, Clearwater, Dunedin, St. Petersburg, South Tampa, MacDILL AIRFORCE BASE, U. S. COAST GUARD Headquarters. In back of the subdivision is the "Upper Tampa Bay Trail", where you can walk, jog or bike for miles. There is an active HOA which meets quarterly & there are NOT any mandatory fees. It is NOT in a CDD (Community Development District), which means no fee, also. This exceptional Florida home is a treasure!!
Home Details
Home Type
- Single Family
Est. Annual Taxes
- $1,937
Year Built
- Built in 1982
Lot Details
- 9,639 Sq Ft Lot
- Lot Dimensions are 81x119
- West Facing Home
- Wood Fence
- Corner Lot
- Property is zoned PD
Parking
- 2 Car Attached Garage
- Ground Level Parking
- Garage Door Opener
- Driveway
- Open Parking
Home Design
- Planned Development
- Slab Foundation
- Shingle Roof
- Block Exterior
Interior Spaces
- 1,706 Sq Ft Home
- 1-Story Property
- Open Floorplan
- Cathedral Ceiling
- Ceiling Fan
- Wood Burning Fireplace
- Blinds
- Family Room with Fireplace
- Great Room
- Family Room Off Kitchen
- Combination Dining and Living Room
- Attic
Kitchen
- Range<<rangeHoodToken>>
- <<microwave>>
- Solid Surface Countertops
- Disposal
Flooring
- Carpet
- Ceramic Tile
- Vinyl
Bedrooms and Bathrooms
- 4 Bedrooms
- Split Bedroom Floorplan
- Walk-In Closet
- 2 Full Bathrooms
Laundry
- Laundry in Garage
- Dryer
Outdoor Features
- Screened Patio
- Rear Porch
Schools
- Bay Crest Elementary School
- Davidsen Middle School
- Alonso High School
Utilities
- Central Heating and Cooling System
- Electric Water Heater
- Cable TV Available
Community Details
- Property has a Home Owners Association
- David Slack, Pres. Association, Phone Number (813) 244-9940
- Visit Association Website
- Bay Port Colony Ph Iii Un 1 Subdivision
- The community has rules related to deed restrictions
- Rental Restrictions
Listing and Financial Details
- Down Payment Assistance Available
- Homestead Exemption
- Visit Down Payment Resource Website
- Legal Lot and Block 1 / 8
- Assessor Parcel Number U-33-28-17-0B9-000008-00001.0
Ownership History
Purchase Details
Home Financials for this Owner
Home Financials are based on the most recent Mortgage that was taken out on this home.Purchase Details
Home Financials for this Owner
Home Financials are based on the most recent Mortgage that was taken out on this home.Similar Homes in Tampa, FL
Home Values in the Area
Average Home Value in this Area
Purchase History
| Date | Type | Sale Price | Title Company |
|---|---|---|---|
| Warranty Deed | $395,000 | Compass Land & Title | |
| Warranty Deed | $280,000 | Masterpiece Title |
Mortgage History
| Date | Status | Loan Amount | Loan Type |
|---|---|---|---|
| Open | $296,250 | New Conventional | |
| Previous Owner | $224,000 | New Conventional | |
| Previous Owner | $10,000 | Credit Line Revolving |
Property History
| Date | Event | Price | Change | Sq Ft Price |
|---|---|---|---|---|
| 11/07/2022 11/07/22 | Sold | $395,000 | -3.7% | $232 / Sq Ft |
| 10/05/2022 10/05/22 | Pending | -- | -- | -- |
| 09/30/2022 09/30/22 | For Sale | $410,000 | 0.0% | $240 / Sq Ft |
| 09/23/2022 09/23/22 | Pending | -- | -- | -- |
| 09/23/2022 09/23/22 | For Sale | $410,000 | 0.0% | $240 / Sq Ft |
| 09/19/2022 09/19/22 | Pending | -- | -- | -- |
| 09/15/2022 09/15/22 | For Sale | $410,000 | +46.4% | $240 / Sq Ft |
| 06/22/2020 06/22/20 | Sold | $280,000 | -1.8% | $164 / Sq Ft |
| 05/10/2020 05/10/20 | Pending | -- | -- | -- |
| 04/15/2020 04/15/20 | Price Changed | $285,000 | -4.7% | $167 / Sq Ft |
| 03/31/2020 03/31/20 | For Sale | $299,000 | -- | $175 / Sq Ft |
Tax History Compared to Growth
Tax History
| Year | Tax Paid | Tax Assessment Tax Assessment Total Assessment is a certain percentage of the fair market value that is determined by local assessors to be the total taxable value of land and additions on the property. | Land | Improvement |
|---|---|---|---|---|
| 2024 | $7,088 | $367,838 | $103,908 | $263,930 |
| 2023 | $6,417 | $323,931 | $85,016 | $238,915 |
| 2022 | $4,468 | $264,642 | $0 | $0 |
| 2021 | $4,405 | $256,934 | $66,124 | $190,810 |
| 2020 | $2,025 | $121,860 | $0 | $0 |
| 2019 | $1,937 | $119,120 | $0 | $0 |
| 2018 | $1,885 | $116,899 | $0 | $0 |
| 2017 | $1,853 | $166,838 | $0 | $0 |
| 2016 | $1,817 | $112,140 | $0 | $0 |
| 2015 | $1,833 | $111,360 | $0 | $0 |
| 2014 | $1,809 | $110,476 | $0 | $0 |
| 2013 | -- | $108,843 | $0 | $0 |
Agents Affiliated with this Home
-
Tammy Bilder

Seller's Agent in 2022
Tammy Bilder
EXP REALTY LLC
(813) 758-7918
1 in this area
70 Total Sales
-
Vincent Zeoli

Buyer's Agent in 2022
Vincent Zeoli
COLDWELL BANKER REALTY
(813) 690-7028
1 in this area
57 Total Sales
-
Stellar Non-Member Agent
S
Buyer's Agent in 2020
Stellar Non-Member Agent
FL_MFRMLS
Map
Source: Stellar MLS
MLS Number: T3235062
APN: U-33-28-17-0B9-000008-00001.0
- 6705 Ranger Dr
- 10502 Windsurfer Way
- 10609 Out Island Dr
- 6509 W Longboat Blvd
- 6715 Willow Spring Ct
- 6345 Newtown Cir Unit 45A3
- 6344 Newtown Cir Unit B2
- 10102 Missy Ct
- 6225 Imperial Key
- 6342 Newtown Cir Unit A4
- 10202 Bellhurst Ct
- 6306 Newtown Cir Unit 6A3
- 6403 Elliot Dr
- 10249 Villa Palazzo Ct
- 6308 Newtown Cir Unit 8A3
- 5705 Baywater Dr Unit 42
- 6338 Newtown Cir Unit 38A6
- 10110 Pepperidge Ct Unit 1
- 6309 Newtown Cir Unit 9B2
- 10729 Drummond Rd






