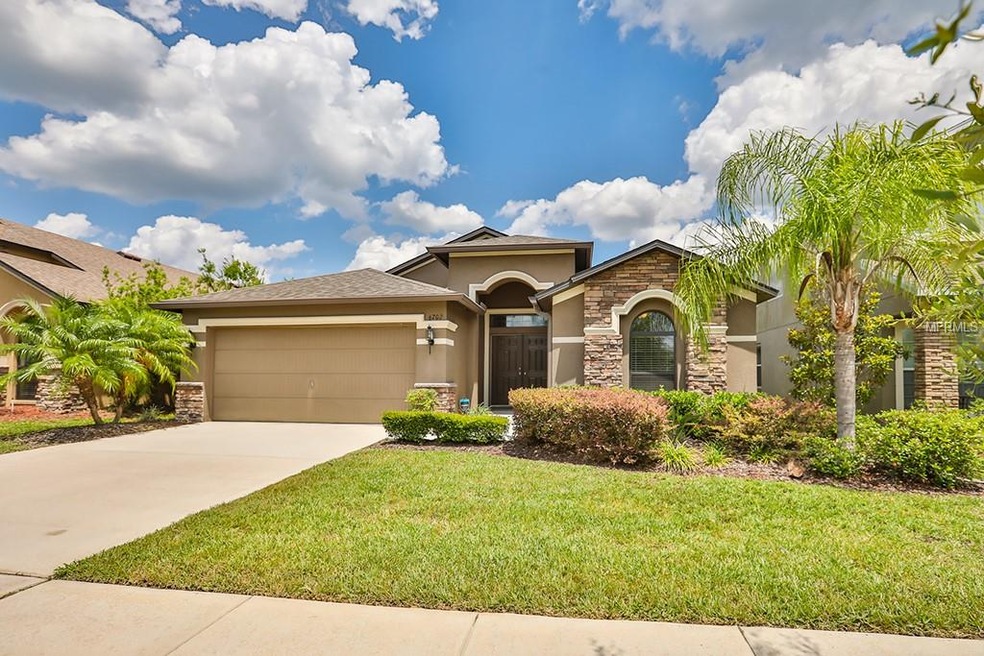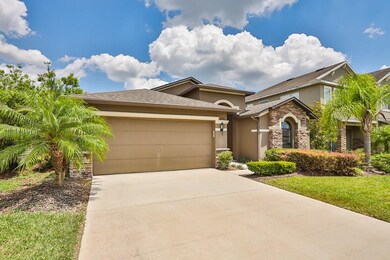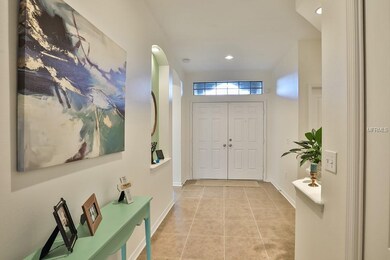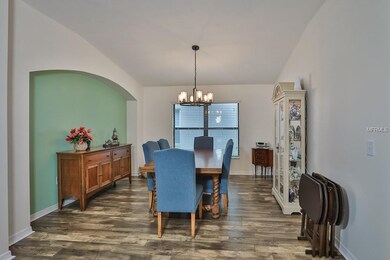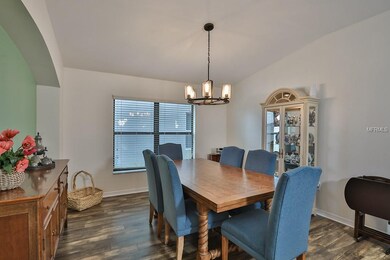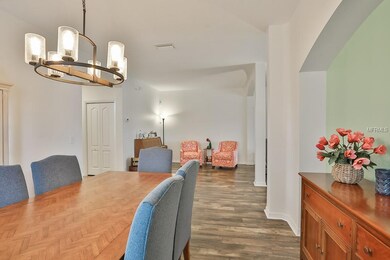
6702 Boulder Run Loop Wesley Chapel, FL 33545
Highlights
- Access To Pond
- Pond View
- Contemporary Architecture
- Home fronts a pond
- Open Floorplan
- Cathedral Ceiling
About This Home
As of July 2019Welcome to Oak Creek, located in Wesley Chapel. This amazing home has been PRE-INSPECTED and is waiting for a new homeowner. This 4-bedroom, 2-bath home offers over 2100 sq. ft. of living area with covered, screened lanai and backyard pond view. Rooms are desired sizes with upgraded tile in wet areas and engineered wood floor throughout. Kitchen is well maintained with Corian counter tops, 42" cabinets with slide-out shelving, stainless steel appliances, wine fridge, breakfast bar with eat-in space. New disposal replaced 05/2019. Huge master bedroom with walk-in closet, en-suite master bath with double vanity area, garden tub, and separate shower. Additional 3 bedrooms suitable for guests and/or office. Garage is 2-car with epoxy flooring. Clean and ready for move in! Community has pool and playground. Conveniently located to I-75 and I-4 to Tampa, MacDill Air Force Base, Orlando and surrounding areas for shops and restaurants. Make an appointment today to preview this property!!! Security system does not convey.
Home Details
Home Type
- Single Family
Est. Annual Taxes
- $4,890
Year Built
- Built in 2012
Lot Details
- 6,000 Sq Ft Lot
- Home fronts a pond
- Near Conservation Area
- West Facing Home
- Irrigation
- Property is zoned MPUD
HOA Fees
- $8 Monthly HOA Fees
Parking
- 2 Car Attached Garage
- Garage Door Opener
- Open Parking
Home Design
- Contemporary Architecture
- Slab Foundation
- Shingle Roof
- Block Exterior
- Log Siding
- Stucco
Interior Spaces
- 2,173 Sq Ft Home
- Open Floorplan
- Tray Ceiling
- Cathedral Ceiling
- Ceiling Fan
- Blinds
- Sliding Doors
- Family Room Off Kitchen
- Formal Dining Room
- Inside Utility
- Pond Views
Kitchen
- Eat-In Kitchen
- Built-In Oven
- Cooktop with Range Hood
- Recirculated Exhaust Fan
- Microwave
- Ice Maker
- Dishwasher
- Wine Refrigerator
- Solid Surface Countertops
- Solid Wood Cabinet
- Disposal
Flooring
- Carpet
- Laminate
- Epoxy
- Ceramic Tile
Bedrooms and Bathrooms
- 4 Bedrooms
- Split Bedroom Floorplan
- Walk-In Closet
- 2 Full Bathrooms
Laundry
- Laundry Room
- Dryer
- Washer
Accessible Home Design
- Accessible Doors
- Accessible Entrance
Outdoor Features
- Access To Pond
- Covered patio or porch
- Rain Gutters
Schools
- Watergrass Elementary School
- Thomas E Weightman Middle School
- Wesley Chapel High School
Utilities
- Central Heating and Cooling System
- Radiant Heating System
- Thermostat
- Electric Water Heater
- Cable TV Available
Listing and Financial Details
- Down Payment Assistance Available
- Visit Down Payment Resource Website
- Tax Lot 3520
- Assessor Parcel Number 06-26-21-0030-00000-3520
- $1,683 per year additional tax assessments
Community Details
Overview
- Association fees include pool maintenance
- Oak Creek Association, Phone Number (813) 600-1100
- Built by Suarez Homes
- Oak Crk A C Ph 02 Subdivision, Kensington Floorplan
- Rental Restrictions
Recreation
- Recreation Facilities
- Community Playground
- Community Pool
- Park
Ownership History
Purchase Details
Home Financials for this Owner
Home Financials are based on the most recent Mortgage that was taken out on this home.Purchase Details
Home Financials for this Owner
Home Financials are based on the most recent Mortgage that was taken out on this home.Purchase Details
Home Financials for this Owner
Home Financials are based on the most recent Mortgage that was taken out on this home.Similar Homes in Wesley Chapel, FL
Home Values in the Area
Average Home Value in this Area
Purchase History
| Date | Type | Sale Price | Title Company |
|---|---|---|---|
| Warranty Deed | $260,000 | Paramount Title Ii | |
| Warranty Deed | $239,999 | First American Title Ins Co | |
| Special Warranty Deed | $170,000 | Bayshore Title |
Mortgage History
| Date | Status | Loan Amount | Loan Type |
|---|---|---|---|
| Open | $214,000 | New Conventional | |
| Closed | $208,000 | New Conventional | |
| Previous Owner | $191,999 | New Conventional | |
| Previous Owner | $136,000 | New Conventional |
Property History
| Date | Event | Price | Change | Sq Ft Price |
|---|---|---|---|---|
| 07/29/2019 07/29/19 | Sold | $260,000 | -2.2% | $120 / Sq Ft |
| 07/09/2019 07/09/19 | Pending | -- | -- | -- |
| 07/02/2019 07/02/19 | Price Changed | $265,900 | -1.5% | $122 / Sq Ft |
| 05/20/2019 05/20/19 | For Sale | $269,900 | +12.5% | $124 / Sq Ft |
| 08/17/2018 08/17/18 | Off Market | $239,999 | -- | -- |
| 12/15/2017 12/15/17 | Sold | $239,999 | 0.0% | $110 / Sq Ft |
| 10/23/2017 10/23/17 | Pending | -- | -- | -- |
| 08/26/2017 08/26/17 | For Sale | $239,999 | +41.2% | $110 / Sq Ft |
| 06/16/2014 06/16/14 | Off Market | $170,000 | -- | -- |
| 04/27/2012 04/27/12 | Sold | $170,000 | 0.0% | $78 / Sq Ft |
| 03/25/2012 03/25/12 | Pending | -- | -- | -- |
| 03/20/2012 03/20/12 | For Sale | $170,000 | -- | $78 / Sq Ft |
Tax History Compared to Growth
Tax History
| Year | Tax Paid | Tax Assessment Tax Assessment Total Assessment is a certain percentage of the fair market value that is determined by local assessors to be the total taxable value of land and additions on the property. | Land | Improvement |
|---|---|---|---|---|
| 2024 | $4,242 | $174,800 | -- | -- |
| 2023 | $4,094 | $169,710 | $0 | $0 |
| 2022 | $3,845 | $164,770 | $0 | $0 |
| 2021 | $3,797 | $159,980 | $38,400 | $121,580 |
| 2020 | $3,611 | $157,777 | $26,700 | $131,077 |
| 2019 | $4,974 | $203,625 | $26,700 | $176,925 |
| 2018 | $4,890 | $198,048 | $26,700 | $171,348 |
| 2017 | $4,704 | $183,018 | $26,700 | $156,318 |
| 2016 | $4,596 | $176,408 | $26,700 | $149,708 |
| 2015 | $4,661 | $182,866 | $26,700 | $156,166 |
| 2014 | $4,418 | $166,269 | $24,300 | $141,969 |
Agents Affiliated with this Home
-
Kim Hall

Seller's Agent in 2019
Kim Hall
MADISON ALLIED LLC
(813) 352-4173
10 Total Sales
-
Wipa Watson

Seller Co-Listing Agent in 2019
Wipa Watson
CENTURY 21 BEGGINS ENTERPRISES
(703) 347-2617
22 Total Sales
-
Jack Craparo
J
Buyer's Agent in 2019
Jack Craparo
ANDERSON & ASSOCIATES REALTY, INC
(813) 610-7532
32 Total Sales
-
Joshua Anderson

Buyer Co-Listing Agent in 2019
Joshua Anderson
ANDERSON & ASSOCIATES REALTY, INC
(813) 931-4075
1 in this area
65 Total Sales
-
Christina Barone

Seller's Agent in 2017
Christina Barone
SIGNATURE REALTY ASSOCIATES
(813) 294-4464
3 in this area
247 Total Sales
-
Rod White
R
Seller's Agent in 2012
Rod White
BUILDERS SERVICES, INC.
(813) 855-0268
268 Total Sales
Map
Source: Stellar MLS
MLS Number: T3175619
APN: 06-26-21-0030-00000-3520
- 6722 Boulder Run Loop
- 6843 Boulder Run Loop
- 6957 Boulder Run Loop
- 6843 Runner Oak Dr
- 6722 Wild Elm Ct
- 33899 Astoria Cir
- 33975 Astoria Cir
- 6919 Pine Springs Dr
- 7122 Heron Walk Ln
- 7096 Heron Walk Ln
- 6555 Sparkling Way
- 34311 Evergreen Hill Ct
- 34329 Evergreen Hill Ct
- 34159 Astoria Cir
- 34266 Radley Way
- 34244 Radley Way
- 34307 Radley Way
- 34303 Radley Way
- 34434 Windknob Ct
- 34104 White Fountain Ct
