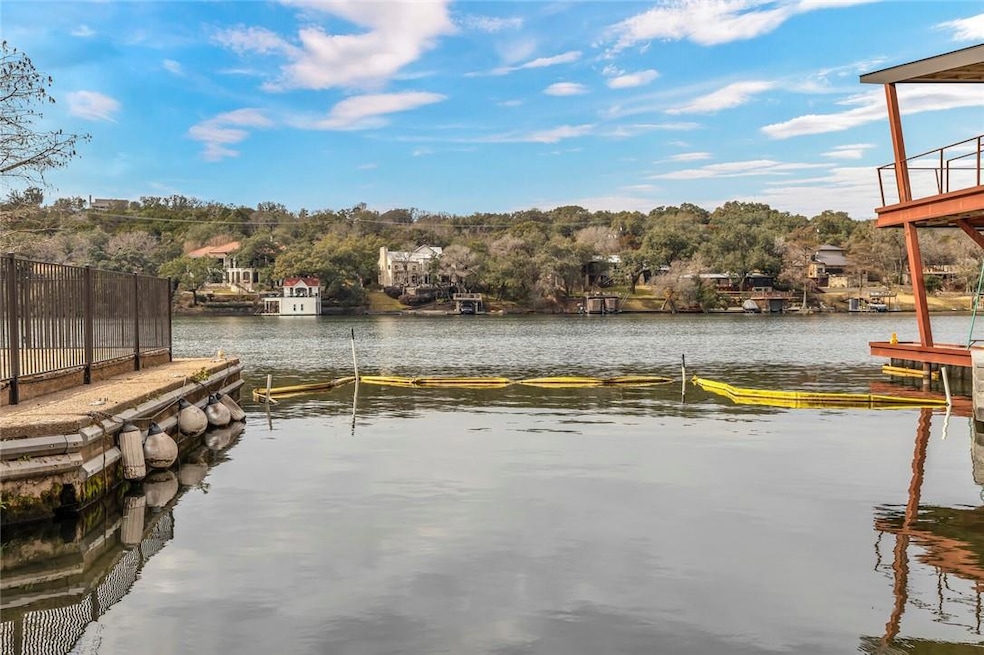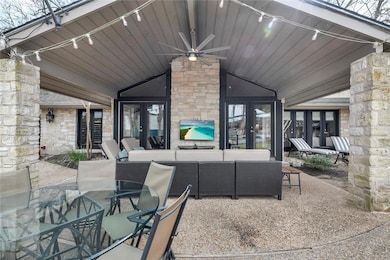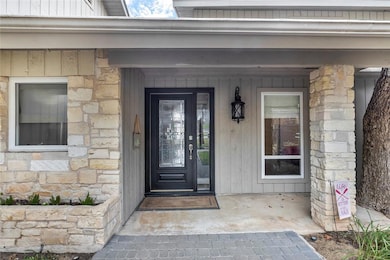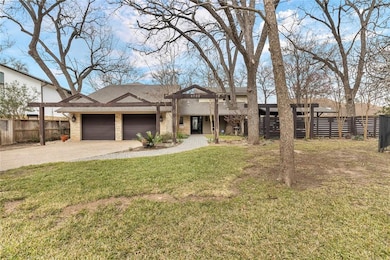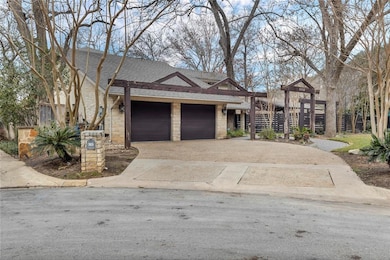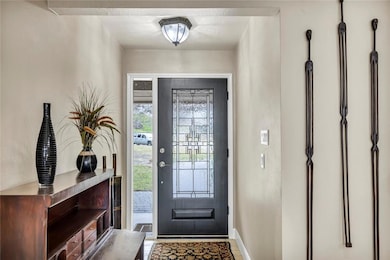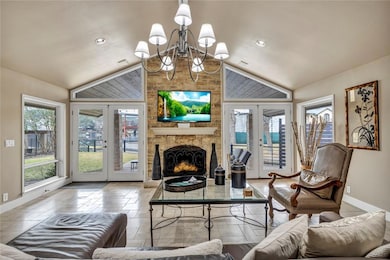6702 Elfland Dr Austin, TX 78746
Westlake NeighborhoodHighlights
- Docks
- Parking available for a boat
- Boat Slip
- Bridge Point Elementary School Rated A+
- Boat Lift
- Two Primary Bedrooms
About This Home
Furnished Waterfront Lake Austin home in Rivercrest & Eanes ISD is the solution to your search. Close to Bridge Point Elementary. Lake Austin is the best lake for relaxing & getting away from it all after a long day or sitting by the fire overlooking the water for a restful evening, and this home provides the comfort and relaxation that people desire with covered outdoor living area for watching sporting events and al fresco dining overlooking the water. Open concept family, dining & kitchen has vaulted ceiling with views to Lake Austin through French doors with travertine floors. Study off family room allows for privacy with pocket doors, bamboo hardwoods, and views to lake. Prepare your meals while looking at Lake Austin with granite counters, Bosch dishwasher, sleek cooktop, stainless oven and built-in microwave. Large family room has travertine floors, view to lake, woodburning fireplace, recessed lighting, and chandelier lighting. Views! Dual primary bedrooms up and down allow for flexibility while enjoying all of the updates. Primary bedroom down has amazing view to lake through French doors, designer shades, bamboo hardwoods; ensuite travertine bath with dual vanity, separate shower, jetted tub & walk-in closet. Primary bedroom up has amazing view to lake through French doors, bamboo hardwoods, vaulted ceiling; ensuite slate bath with dual vanity, separate shower, soaking tub, private toilet & walk-in closet. Additional bedroom up could be game room with vaulted ceiling, views to water, private bath with separate shower, Juliet balcony, bamboo floors. Second bedroom on main floor with hall bath and bathtub/shower combo, bamboo floors, designer shades. Multiple docking locations along bulkhead canal frontage that encompasses most of the canal, pool ladder to water. Around the bend from Pennybacker bridge, there is tremendous accessibility to Ski Shores or Hula Hut for dinner, house on "city" side of Lake Austin for an easy commute to downtown Austin!
Listing Agent
Lewis Properties Brokerage Phone: (210) 287-3403 License #0346123 Listed on: 07/21/2025
Home Details
Home Type
- Single Family
Est. Annual Taxes
- $115,009
Year Built
- Built in 1974 | Remodeled
Lot Details
- 0.41 Acre Lot
- Home fronts a canal
- Cul-De-Sac
- South Facing Home
- Xeriscape Landscape
- Native Plants
- Interior Lot
- Pie Shaped Lot
- Level Lot
- Irregular Lot
- Sprinkler System
- Mature Trees
- Back Yard Fenced and Front Yard
Parking
- 2 Car Direct Access Garage
- Enclosed Parking
- Inside Entrance
- Parking Accessed On Kitchen Level
- Lighted Parking
- Front Facing Garage
- Multiple Garage Doors
- Garage Door Opener
- Driveway
- Additional Parking
- Off-Street Parking
- Parking available for a boat
- Assigned Parking
Property Views
- River
- Lake
- Canal
Home Design
- Slab Foundation
- Frame Construction
- Composition Roof
- Stone Siding
Interior Spaces
- 2,716 Sq Ft Home
- 2-Story Property
- Open Floorplan
- Furnished
- Wired For Sound
- Vaulted Ceiling
- Ceiling Fan
- Skylights
- Recessed Lighting
- Chandelier
- Wood Burning Fireplace
- Double Pane Windows
- Window Treatments
- Pocket Doors
- Family Room with Fireplace
- Dining Room
- Home Office
- Storage Room
Kitchen
- Open to Family Room
- Breakfast Bar
- Built-In Self-Cleaning Convection Oven
- Built-In Electric Oven
- Electric Cooktop
- Microwave
- Plumbed For Ice Maker
- Bosch Dishwasher
- Dishwasher
- Granite Countertops
- Disposal
Flooring
- Bamboo
- Stone
- Tile
- Slate Flooring
Bedrooms and Bathrooms
- 4 Bedrooms | 2 Main Level Bedrooms
- Primary Bedroom on Main
- Double Master Bedroom
- Walk-In Closet
- Two Primary Bathrooms
- 4 Full Bathrooms
- Double Vanity
- Hydromassage or Jetted Bathtub
- Separate Shower
Laundry
- Laundry Room
- Washer and Dryer
Home Security
- Security System Owned
- Smart Thermostat
Eco-Friendly Details
- ENERGY STAR Qualified Appliances
- Energy-Efficient Windows
- Energy-Efficient Thermostat
Outdoor Features
- Boat Lift
- Boat Slip
- Docks
- Covered Patio or Porch
- Exterior Lighting
- Rain Gutters
Schools
- Bridge Point Elementary School
- Hill Country Middle School
- Westlake High School
Utilities
- Central Heating and Cooling System
- Vented Exhaust Fan
- Private Water Source
- Electric Water Heater
- Septic Tank
- High Speed Internet
- Cable TV Available
Additional Features
- No Interior Steps
- City Lot
Listing and Financial Details
- Security Deposit $12,500
- Tenant pays for all utilities, cable TV, insurance, internet, pest control, sewer, trash collection
- The owner pays for grounds care, repairs, security, taxes, telephone
- 12 Month Lease Term
- $40 Application Fee
- Assessor Parcel Number 01311901100000
Community Details
Overview
- No Home Owners Association
- Rivercrest Add Sec 02 Subdivision
- Property managed by deSeay LLC
Pet Policy
- Limit on the number of pets
- Pet Deposit $500
- Dogs Allowed
- Breed Restrictions
- Medium pets allowed
Map
Source: Unlock MLS (Austin Board of REALTORS®)
MLS Number: 7824680
APN: 126844
- 6700 Troll Haven
- 3800 Rivercrest Dr Unit C18
- 3607 Robbins Rd
- 3604 Shady Creek Cove
- 3401 Beartree Cir
- 7100 Bowditch Dr
- 6636 Dogwood Creek Dr
- 4501 Westlake Dr Unit 3
- 7113 Malibu Cove
- 4200 Rivercrest Dr
- 7228 Oak Shores Dr
- 3816 Pappys Way
- 3701 Pappys Way
- 7201 Bowditch Dr
- 3111 Ski Shores Terrace
- 3401 Pearce Rd
- 2805 Rivercrest Dr
- 2805 Pearce Rd
- 7609 Lazy River Cove
- 3620 Pearce Rd
- 3100 Rivercrest Dr
- 7228 Oak Shores Dr
- 3500 N Capital of Tx Hwy
- 6104 Nashua Ct
- 3510 Native Dancer Cove
- 6010 Long Champ Ct Unit 116
- 2516 Arion Cir
- 2625 Arion Cir
- 2505 Tydings Cove
- 5904 Cane Pace
- 4231 Westlake Dr Unit E2
- 2800 Waymaker Way Unit 63
- 4700 N Capital of Texas Hwy
- 3505 Fawn Trail
- 5509 Cuesta Verde
- 1612 the High Rd
- 1746 Channel Rd
- 2412 Deer Pass
- 5600 Wolf Ct
- 6000 Shepherd Mountain Cove Unit Precious Appartment
