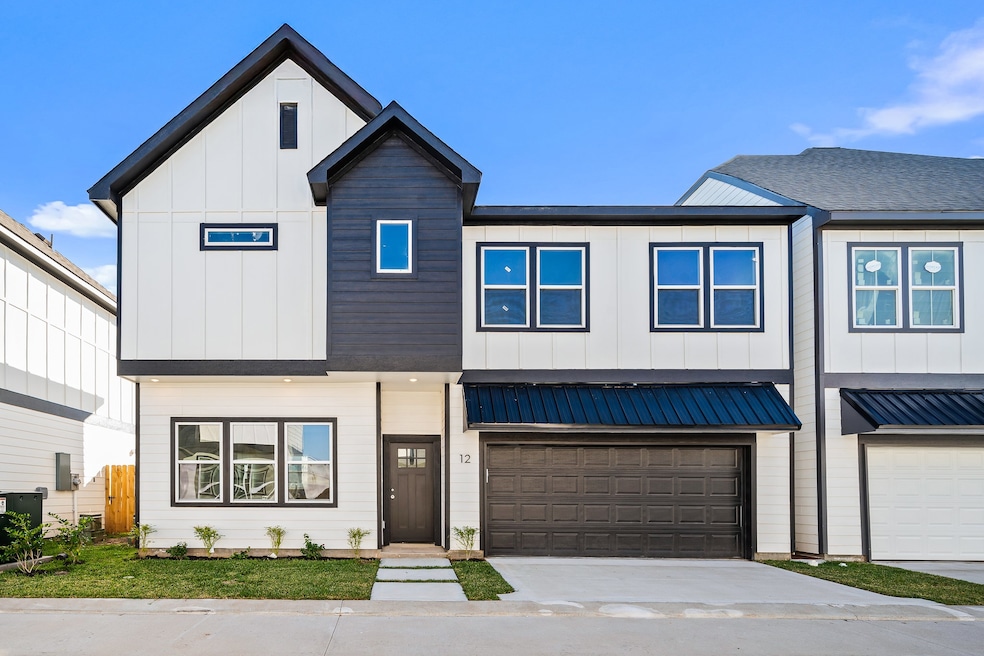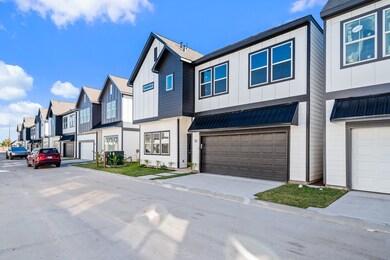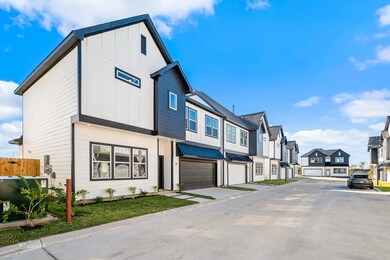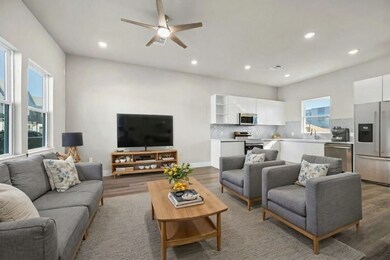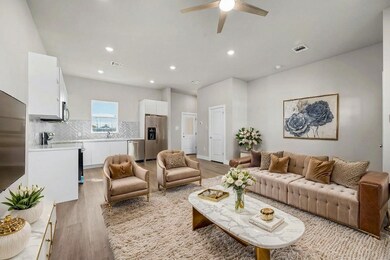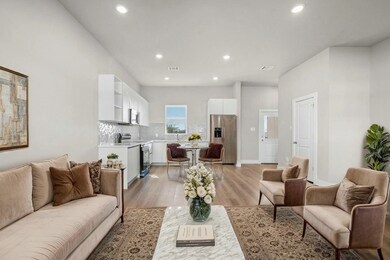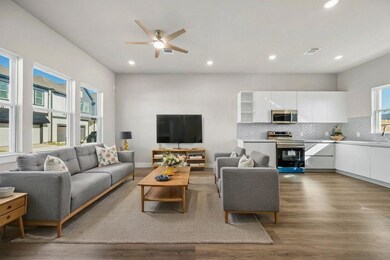6702 Metro Blvd Unit 12 Houston, TX 77083
Alief NeighborhoodEstimated payment $2,148/month
Highlights
- New Construction
- Quartz Countertops
- 2 Car Attached Garage
- Gated Community
- Family Room Off Kitchen
- Double Vanity
About This Home
Welcome to 6702 Metro Blvd #12 in the gated Metro Village community—a brand-new luxury home designed for modern living. Built in 2025 by Luminous Homes, this 3-bedroom, 3.5-bath detached condo offers 1,604 sq. ft. of thoughtfully planned space. The open-concept layout flows seamlessly from a stylish kitchen with quartz countertops and ENERGY STAR appliances to bright living areas with high ceilings and durable vinyl plank flooring. Upstairs, all bedrooms provide comfort and privacy. Enjoy peaceful mornings with a view of the community park and the convenience of guest parking just steps away, making it easy to host friends and family. Smart features, LED lighting, and an EV-ready garage add efficiency to your lifestyle. Just minutes from Bellaire Blvd, Highway 6, Westpark Tollway, and Beltway 8, this home offers both tranquility and convenience— right in the heart of Houston’s vibrant Little Saigon.
Open House Schedule
-
Sunday, December 14, 202512:00 to 2:00 pm12/14/2025 12:00:00 PM +00:0012/14/2025 2:00:00 PM +00:00Add to Calendar
Home Details
Home Type
- Single Family
Est. Annual Taxes
- $3,366
Year Built
- Built in 2025 | New Construction
Lot Details
- 2,300 Sq Ft Lot
HOA Fees
- $83 Monthly HOA Fees
Parking
- 2 Car Attached Garage
- Garage Door Opener
Home Design
- Slab Foundation
- Composition Roof
- Wood Siding
- Cement Siding
- Vinyl Siding
Interior Spaces
- 1,604 Sq Ft Home
- 2-Story Property
- Family Room Off Kitchen
- Combination Dining and Living Room
- Utility Room
- Laminate Flooring
- Security Gate
Kitchen
- Electric Cooktop
- Microwave
- Dishwasher
- Quartz Countertops
- Self-Closing Drawers
- Disposal
Bedrooms and Bathrooms
- 3 Bedrooms
- En-Suite Primary Bedroom
- Double Vanity
- Bathtub with Shower
- Separate Shower
Schools
- Hearne Elementary School
- O'donnell Middle School
- Aisd Draw High School
Utilities
- Central Heating and Cooling System
- Heating System Uses Gas
Community Details
Overview
- Association fees include common areas, ground maintenance
- Apogee Properties Association, Phone Number (713) 339-1119
- Built by Luminous Homes
- Metro Village Subdivision
Security
- Gated Community
Map
Home Values in the Area
Average Home Value in this Area
Tax History
| Year | Tax Paid | Tax Assessment Tax Assessment Total Assessment is a certain percentage of the fair market value that is determined by local assessors to be the total taxable value of land and additions on the property. | Land | Improvement |
|---|---|---|---|---|
| 2025 | $630 | $180,159 | $67,840 | $112,319 |
| 2024 | $630 | $28,750 | $28,750 | -- |
Property History
| Date | Event | Price | List to Sale | Price per Sq Ft |
|---|---|---|---|---|
| 12/11/2025 12/11/25 | For Sale | $339,000 | -- | $211 / Sq Ft |
Source: Houston Association of REALTORS®
MLS Number: 20352394
APN: 1469490010014
- 6702 Metro Blvd Unit 52
- 6702 Metro Blvd Unit 3
- 6702 Metro Blvd Unit 9
- 6702 Metro Blvd Unit 8
- 6702 Metro Blvd Unit 4
- 6702 Metro Blvd Unit 6
- 13707 Matthias Trail
- 13534 Clarewood Dr
- 13611 Eldridge Springs Way
- 13530 Carruth Ln
- 7102 Biton Dr
- 13710 Maximos Dr
- 13431 Clarewood Dr
- 13919 Alief Clodine Rd
- 0 Alief Clodine Rd Unit 13591972
- 13419 Clarewood Dr
- 6307 Eldridge View Dr
- 13527 Avonshire Dr
- 13531 Gaby Virbo Dr
- 6310 Manx St
- 13823 Eldridge Garden Cir
- 13623 Eldridge Springs Way
- 7006 Biton Dr
- 7011 Biton Dr
- 13723 Audra Ln
- 7203 Calcutta Spring Dr
- 13831 Maximos Dr
- 14100 Rio Bonito Rd
- 13983 Maximos Dr
- 14127 Magnus Ln
- 7135 Sedona Ct
- 14119 Maximos Dr
- 14255 Garland Brook Dr
- 14405 Rio Bonito Rd
- 14246 Dos Palos Dr
- 14119 Fox Creek Park Dr
- 7018 Granite Terrace Ln
- 14239 Oro Valley Dr
- 14243 Oro Valley Dr
- 7218 Caddo Lake Ln
