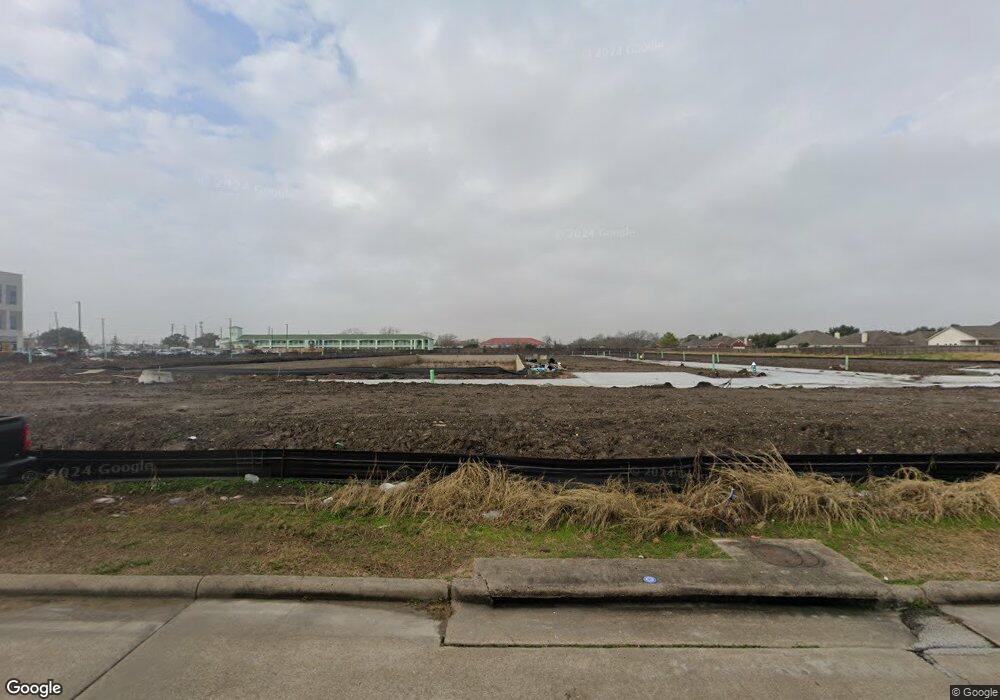6702 Metro Blvd Unit 7 Houston, TX 77083
Alief Neighborhood
4
Beds
3
Baths
1,990
Sq Ft
2,178
Sq Ft Lot
About This Home
This home is located at 6702 Metro Blvd Unit 7, Houston, TX 77083. 6702 Metro Blvd Unit 7 is a home located in Harris County with nearby schools including Hearne Elementary School, O'Donnell Middle School, and Budewig Intermediate School.
Create a Home Valuation Report for This Property
The Home Valuation Report is an in-depth analysis detailing your home's value as well as a comparison with similar homes in the area
Home Values in the Area
Average Home Value in this Area
Tax History Compared to Growth
Map
Nearby Homes
- 6702 Metro Blvd Unit 3
- 6702 Metro Blvd Unit 12
- 13702 Matthias Trail
- 13707 Matthias Trail
- 13530 Carruth Ln
- 13534 Clarewood Dr
- 13522 Carruth Ln
- 7103 Biton Dr
- 7102 Biton Dr
- 7119 Biton Dr
- 13710 Maximos Dr
- 13431 Clarewood Dr
- 13527 Avonshire Dr
- 13919 Alief Clodine Rd
- 0 Alief Clodine Rd Unit 13591972
- 6310 Manx St
- 7315 Puerta Vallarta Dr
- 13914 Magnolia Lake Ln
- 6930 Caddo Lake Ln
- 6855 Caddo Lake Ln
- 6702 Metro Blvd Unit 52
- 6702 Metro Blvd Unit 5
- 6702 Metro Blvd Unit 8
- 6702 Metro Blvd Unit 6
- 6702 Metro Blvd
- 6702 Metro Blvd Unit Blvd Unit 5
- 6702 Metro Blvd Unit Blvd Unit 6
- 6702 Metro Blvd Unit 8 Blvd
- 6618 Golden River Ln
- 6614 Golden River Ln
- 6610 Golden River Ln
- 6606 Golden River Ln
- 6602 Golden River Ln
- 13718 Eldridge Valley Dr
- 13719 Eldridge Valley Dr
- 13719 Golden View Dr
- 13722 Golden View Dr
- 13714 Eldridge Valley Dr
- 13715 Eldridge Valley Dr
- 13811 Winter Rose Way
