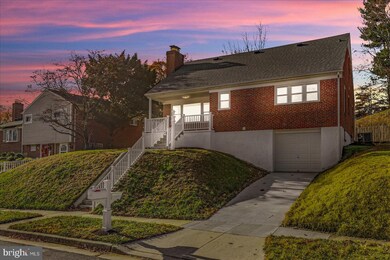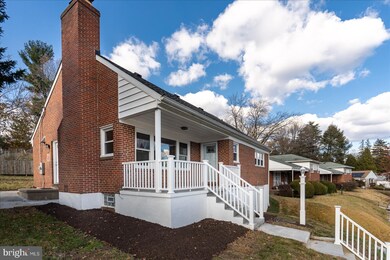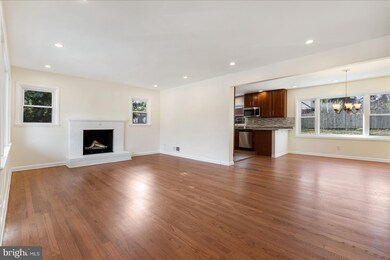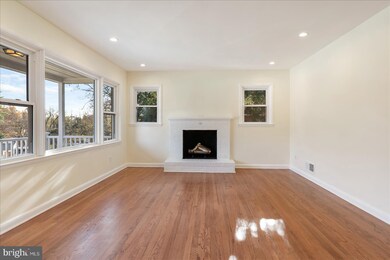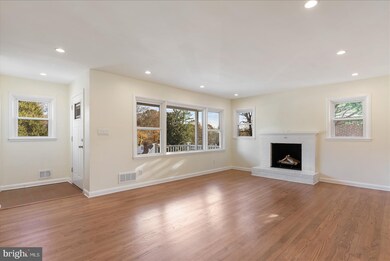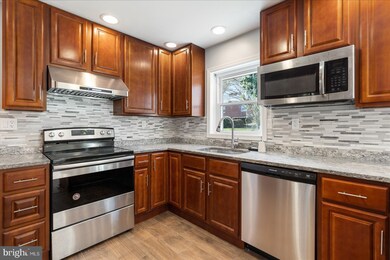
6702 Queens Ferry Rd Baltimore, MD 21239
Greater Glendale-Glenmont NeighborhoodHighlights
- Colonial Architecture
- Traditional Floor Plan
- No HOA
- Towson High Law & Public Policy Rated A
- 2 Fireplaces
- 1 Car Attached Garage
About This Home
As of January 2022Beautifully renovated home in a very high in demand Glendale neighborhood. This home features an updated open concept kitchen with plenty of modern hardwood cabinets, granite countertops, stainless steel appliances. Five spacious bedrooms with ample storage space plus a BONUS office/study room in the basement, perfect for remote work or can be turned into a 6th bedroom. The basement also has a full brand new 2nd kitchen. The basement can potentially be used as a separate unit! All three bathrooms have been completely renovated. Hardwood floors are freshly refinished. The basement features scratch resistance waterproof linoleum tile flooring throughout. This house has two beautiful fireplaces and an attached car garage. Plenty of sunlight throughout the day. New energy-efficient double pane windows throughout the house. New roof, New concrete driveway...! This house has a resort-like feel to it. You gotta come and see for yourself!
Home Details
Home Type
- Single Family
Est. Annual Taxes
- $3,896
Year Built
- Built in 1955
Lot Details
- 7,605 Sq Ft Lot
- East Facing Home
- Property is zoned DR 5.5
Parking
- 1 Car Attached Garage
- Front Facing Garage
- Off-Street Parking
Home Design
- Colonial Architecture
- Brick Exterior Construction
- Block Foundation
Interior Spaces
- Property has 3 Levels
- Traditional Floor Plan
- 2 Fireplaces
- Dining Area
Bedrooms and Bathrooms
Partially Finished Basement
- Basement Fills Entire Space Under The House
- Connecting Stairway
- Rear Basement Entry
Utilities
- Forced Air Heating and Cooling System
- Electric Water Heater
Community Details
- No Home Owners Association
- Glendale Subdivision
Listing and Financial Details
- Tax Lot 2
- Assessor Parcel Number 04090901500280
Ownership History
Purchase Details
Home Financials for this Owner
Home Financials are based on the most recent Mortgage that was taken out on this home.Purchase Details
Purchase Details
Home Financials for this Owner
Home Financials are based on the most recent Mortgage that was taken out on this home.Purchase Details
Home Financials for this Owner
Home Financials are based on the most recent Mortgage that was taken out on this home.Similar Homes in the area
Home Values in the Area
Average Home Value in this Area
Purchase History
| Date | Type | Sale Price | Title Company |
|---|---|---|---|
| Deed | $204,900 | Acer Title & Escrow Llc | |
| Trustee Deed | $150,299 | Attorney | |
| Deed | $287,000 | -- | |
| Deed | $287,000 | -- |
Mortgage History
| Date | Status | Loan Amount | Loan Type |
|---|---|---|---|
| Open | $46,000 | Credit Line Revolving | |
| Previous Owner | $198,753 | New Conventional | |
| Previous Owner | $304,000 | Stand Alone Refi Refinance Of Original Loan | |
| Previous Owner | $285,000 | Stand Alone Refi Refinance Of Original Loan | |
| Previous Owner | $258,300 | Purchase Money Mortgage | |
| Previous Owner | $258,300 | Purchase Money Mortgage | |
| Previous Owner | $250,000 | Credit Line Revolving |
Property History
| Date | Event | Price | Change | Sq Ft Price |
|---|---|---|---|---|
| 07/01/2025 07/01/25 | For Sale | $449,900 | +9.7% | $182 / Sq Ft |
| 01/14/2022 01/14/22 | Sold | $410,000 | 0.0% | $166 / Sq Ft |
| 12/11/2021 12/11/21 | Pending | -- | -- | -- |
| 11/26/2021 11/26/21 | For Sale | $409,900 | +100.0% | $166 / Sq Ft |
| 09/27/2016 09/27/16 | Sold | $204,900 | 0.0% | $138 / Sq Ft |
| 08/16/2016 08/16/16 | Pending | -- | -- | -- |
| 08/08/2016 08/08/16 | For Sale | $204,900 | -- | $138 / Sq Ft |
Tax History Compared to Growth
Tax History
| Year | Tax Paid | Tax Assessment Tax Assessment Total Assessment is a certain percentage of the fair market value that is determined by local assessors to be the total taxable value of land and additions on the property. | Land | Improvement |
|---|---|---|---|---|
| 2025 | $4,709 | $395,300 | $92,100 | $303,200 |
| 2024 | $4,709 | $340,333 | $0 | $0 |
| 2023 | $1,996 | $285,367 | $0 | $0 |
| 2022 | $3,855 | $230,400 | $85,700 | $144,700 |
| 2021 | $4,279 | $229,833 | $0 | $0 |
| 2020 | $2,779 | $229,267 | $0 | $0 |
| 2019 | $2,772 | $228,700 | $85,700 | $143,000 |
| 2018 | $3,212 | $227,100 | $0 | $0 |
| 2017 | $3,030 | $225,500 | $0 | $0 |
| 2016 | $3,195 | $223,900 | $0 | $0 |
| 2015 | $3,195 | $223,000 | $0 | $0 |
| 2014 | $3,195 | $222,100 | $0 | $0 |
Agents Affiliated with this Home
-
Chris Cooke

Seller's Agent in 2025
Chris Cooke
Berkshire Hathaway HomeServices Homesale Realty
(443) 802-2728
615 Total Sales
-
Dipendra Bhattarai

Seller's Agent in 2022
Dipendra Bhattarai
Ghimire Homes
(443) 554-6565
8 in this area
54 Total Sales
-
John Logan

Buyer's Agent in 2022
John Logan
Real Broker, LLC - Annapolis
(443) 676-6030
1 in this area
180 Total Sales
-
D
Seller's Agent in 2016
Dustin McQuate
Cummings & Co Realtors
-
Christopher Palazzi

Seller Co-Listing Agent in 2016
Christopher Palazzi
Cummings & Co Realtors
(410) 935-8060
254 Total Sales
-
Carla Colvin

Buyer's Agent in 2016
Carla Colvin
Taylor Properties
(240) 508-4823
34 Total Sales
Map
Source: Bright MLS
MLS Number: MDBC2017208
APN: 09-0901500280
- 1417 Glendale Rd
- 6611 Loch Hill Rd
- 1305 Heather Hill Rd
- 6820 Queens Ferry Rd
- 1123 Overbrook Rd
- 6504 Crestwood Rd
- 1119 Overbrook Rd
- 1117 Overbrook Rd
- 6505 Beechwood Rd
- 1233 Knightswood Rd
- 6923 Summit Cir
- 89 Ashlar Hill Ct
- 75 Ashlar Hill Ct
- 1357 Walker Ave
- 6308 Beechwood Rd
- 6206 Falkirk Rd
- 1263 Walker Ave
- 6514 Sherwood Rd
- 1283 Gittings Ave
- 12 Stone Ridge Ct

