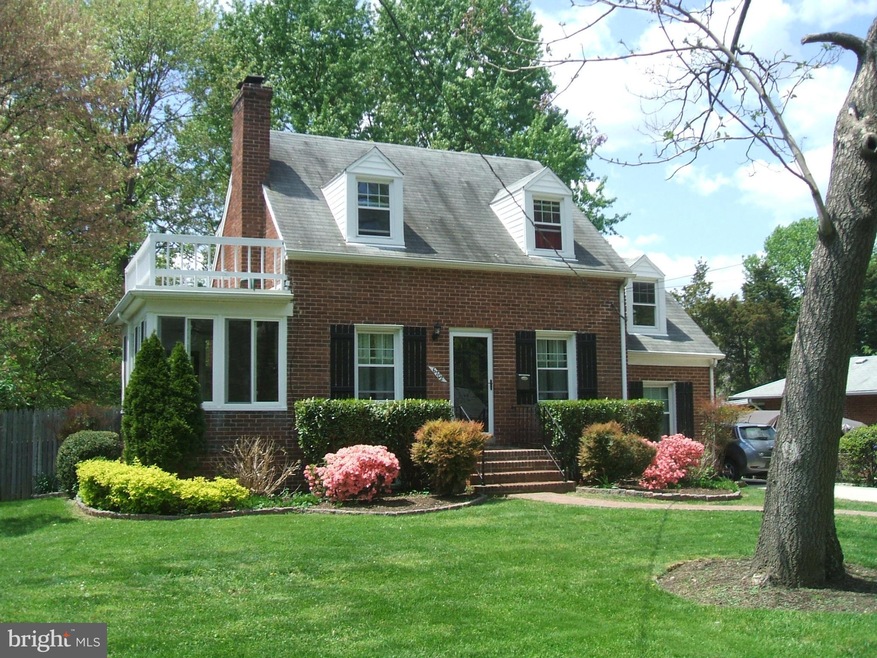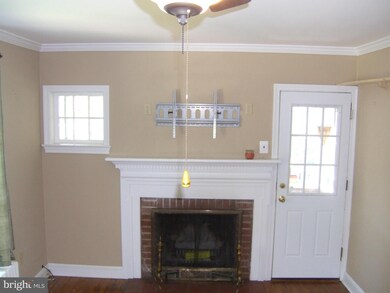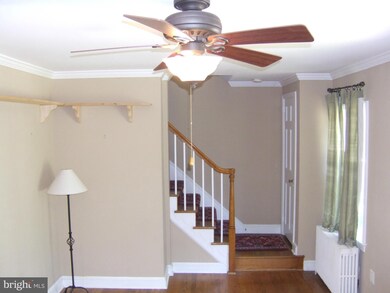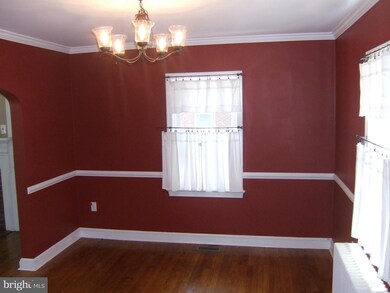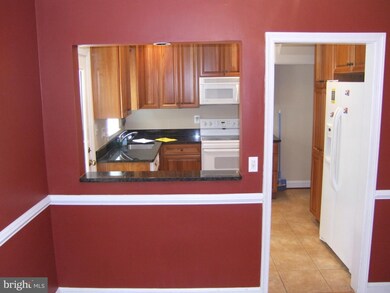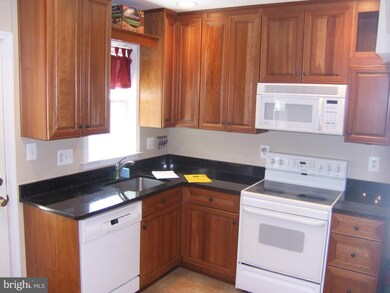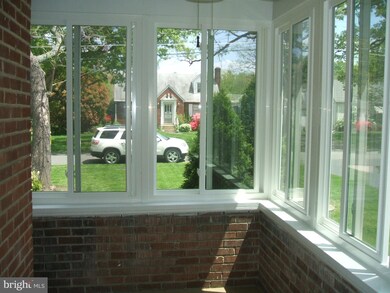
6702 Queens Rd Alexandria, VA 22306
Highlights
- Cape Cod Architecture
- Wood Flooring
- Sun or Florida Room
- Sandburg Middle Rated A-
- 1 Fireplace
- No HOA
About This Home
As of March 2019You will fall in love with this adorable Cape Cod and all that comes with it! Pride of ownership shows with great updates, hot tub, extended driveway, brick patio, fully-enclosed sun-room, 2 storage sheds and more! The property includes more than a third of an acre with a huge fenced yard!
Home Details
Home Type
- Single Family
Est. Annual Taxes
- $4,438
Year Built
- Built in 1941
Lot Details
- 0.36 Acre Lot
- Property is in very good condition
- Property is zoned 120
Parking
- 1 Car Attached Garage
- Garage Door Opener
Home Design
- Cape Cod Architecture
- Brick Exterior Construction
Interior Spaces
- Property has 3 Levels
- Ceiling Fan
- 1 Fireplace
- Living Room
- Dining Room
- Sun or Florida Room
- Wood Flooring
- Unfinished Basement
- Connecting Stairway
- Attic Fan
Kitchen
- Breakfast Area or Nook
- Stove
- Microwave
- Dishwasher
- Upgraded Countertops
- Disposal
Bedrooms and Bathrooms
- 3 Bedrooms
- En-Suite Primary Bedroom
- En-Suite Bathroom
- 2 Full Bathrooms
Outdoor Features
- Shed
Schools
- Groveton Elementary School
- Sandburg Middle School
- West Potomac High School
Utilities
- Central Air
- Radiator
- Heating System Uses Oil
- Electric Water Heater
Community Details
- No Home Owners Association
- Kings Highway Subdivision
Listing and Financial Details
- Tax Lot 15
- Assessor Parcel Number 92-2-14- -15
Ownership History
Purchase Details
Home Financials for this Owner
Home Financials are based on the most recent Mortgage that was taken out on this home.Purchase Details
Home Financials for this Owner
Home Financials are based on the most recent Mortgage that was taken out on this home.Purchase Details
Home Financials for this Owner
Home Financials are based on the most recent Mortgage that was taken out on this home.Purchase Details
Home Financials for this Owner
Home Financials are based on the most recent Mortgage that was taken out on this home.Purchase Details
Home Financials for this Owner
Home Financials are based on the most recent Mortgage that was taken out on this home.Similar Homes in Alexandria, VA
Home Values in the Area
Average Home Value in this Area
Purchase History
| Date | Type | Sale Price | Title Company |
|---|---|---|---|
| Warranty Deed | $495,000 | Monument Title Company Inc | |
| Warranty Deed | $455,000 | -- | |
| Warranty Deed | $475,000 | -- | |
| Warranty Deed | $499,900 | -- | |
| Deed | $151,000 | -- |
Mortgage History
| Date | Status | Loan Amount | Loan Type |
|---|---|---|---|
| Open | $189,700 | Credit Line Revolving | |
| Open | $471,000 | New Conventional | |
| Closed | $2,500 | Stand Alone Second | |
| Closed | $475,200 | New Conventional | |
| Previous Owner | $364,000 | New Conventional | |
| Previous Owner | $380,000 | New Conventional | |
| Previous Owner | $399,900 | New Conventional | |
| Previous Owner | $149,050 | No Value Available |
Property History
| Date | Event | Price | Change | Sq Ft Price |
|---|---|---|---|---|
| 03/18/2019 03/18/19 | Sold | $495,000 | 0.0% | $457 / Sq Ft |
| 03/18/2019 03/18/19 | Pending | -- | -- | -- |
| 03/18/2019 03/18/19 | For Sale | $495,000 | +8.8% | $457 / Sq Ft |
| 07/15/2015 07/15/15 | Sold | $455,000 | 0.0% | $420 / Sq Ft |
| 05/22/2015 05/22/15 | Pending | -- | -- | -- |
| 04/27/2015 04/27/15 | Price Changed | $455,000 | -0.9% | $420 / Sq Ft |
| 03/20/2015 03/20/15 | For Sale | $459,000 | +0.9% | $423 / Sq Ft |
| 03/20/2015 03/20/15 | Off Market | $455,000 | -- | -- |
Tax History Compared to Growth
Tax History
| Year | Tax Paid | Tax Assessment Tax Assessment Total Assessment is a certain percentage of the fair market value that is determined by local assessors to be the total taxable value of land and additions on the property. | Land | Improvement |
|---|---|---|---|---|
| 2024 | $7,558 | $604,530 | $267,000 | $337,530 |
| 2023 | $7,128 | $588,190 | $254,000 | $334,190 |
| 2022 | $6,642 | $539,280 | $221,000 | $318,280 |
| 2021 | $6,224 | $496,280 | $178,000 | $318,280 |
| 2020 | $5,953 | $471,720 | $173,000 | $298,720 |
| 2019 | $5,777 | $455,630 | $169,000 | $286,630 |
| 2018 | $4,927 | $428,410 | $164,000 | $264,410 |
| 2017 | $5,224 | $420,230 | $161,000 | $259,230 |
| 2016 | $5,097 | $410,150 | $156,000 | $254,150 |
| 2015 | $4,842 | $402,990 | $156,000 | $246,990 |
| 2014 | $4,438 | $367,540 | $143,000 | $224,540 |
Agents Affiliated with this Home
-
Chris Hayes

Seller's Agent in 2019
Chris Hayes
McEnearney Associates
(703) 944-7737
1 in this area
102 Total Sales
-
Gordon Wood

Seller Co-Listing Agent in 2019
Gordon Wood
McEnearney Associates
(703) 447-6138
1 in this area
107 Total Sales
-
Patrick Fogarty

Seller's Agent in 2015
Patrick Fogarty
HomeFirst Realty
(703) 677-5737
4 Total Sales
-
Christine LeTourneau

Buyer's Agent in 2015
Christine LeTourneau
Long & Foster
(703) 402-8024
89 Total Sales
Map
Source: Bright MLS
MLS Number: 1003690561
APN: 0922-14-0015
- 6712 Harrison Ln
- 6728 Harrison Ln
- 3410 Sapphire Ct
- 6801 Lamp Post Ln
- 6495 Brick Hearth Ct
- 3134 Clayborne Ave
- 7017 Ridge Dr
- 3428 Austin Ct
- 3888 Hillview Ct
- 6908 Lamp Post Ln
- 6311 Gentele Ct
- 3388 Beechcliff Dr
- 7027 Ridge Dr
- 6408 Prospect Terrace
- 6257 Gentle Ln
- 3703 Heather Ct
- 7014 Richmond Hwy
- 6414 Virginia Hills Ave
- 7135 Huntley Creek Place Unit 55
- 2900 Franklin St
