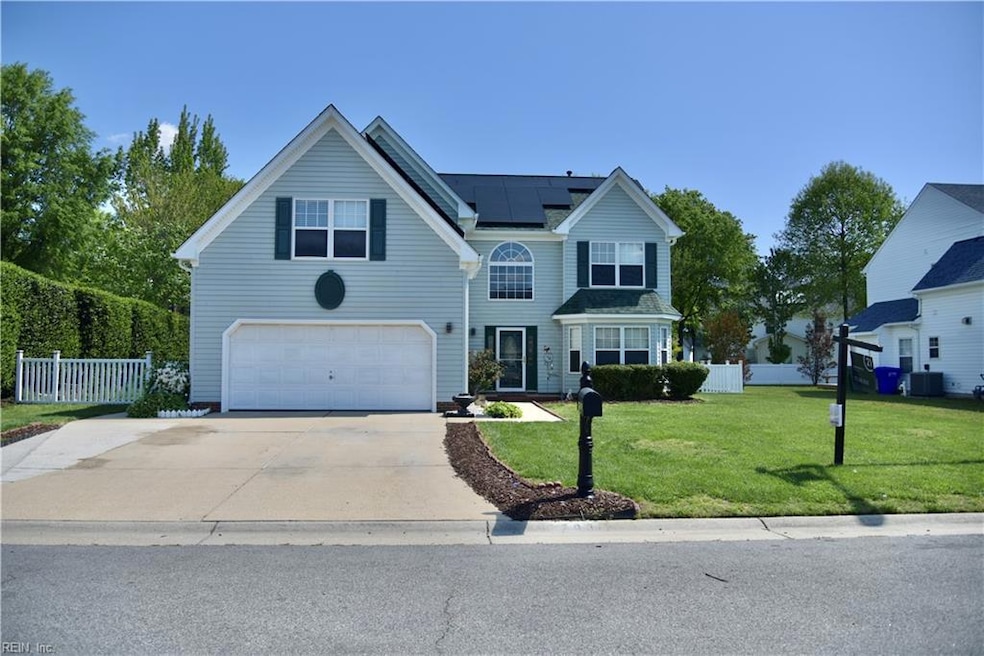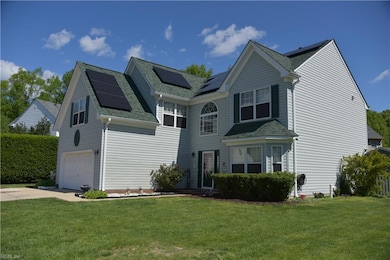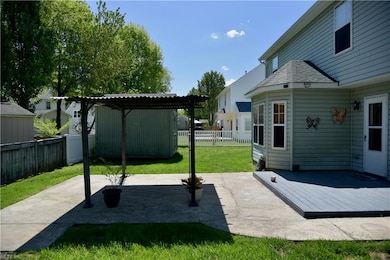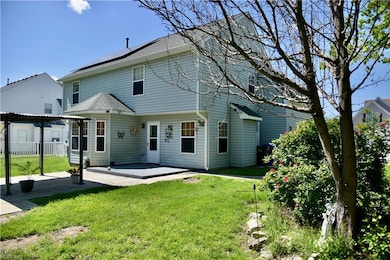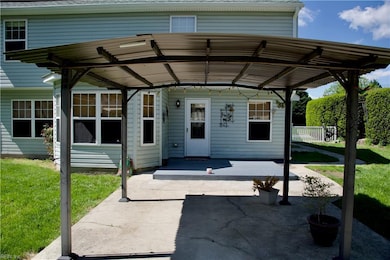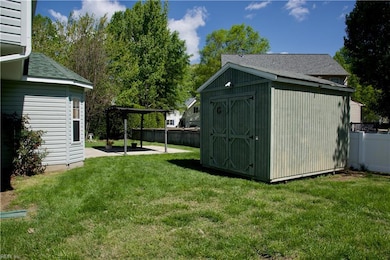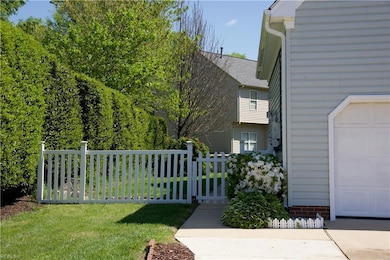6703 Chambers Ln Suffolk, VA 23435
Nansemond NeighborhoodHighlights
- Popular Property
- Cathedral Ceiling
- Shades
- Contemporary Architecture
- Wood Flooring
- Patio
About This Home
Located in Burbage landing, 4 bedrooms, two and half bath. primary bedroom with extra sitting room and new wooden floors, energy efficient home light bills are between 3 to $10 a month. Upgraded AC 3ton, open floor plan. Be in the kitchen and enjoy your family in the family room, surround sound speakers in family room went cozy fireplace. Cathedral ceilings beautiful fans, laundry room on first floor, nice backyard with gazebo and upgraded shared location, near school, shopping center and interstates.rent- to -owen
Home Details
Home Type
- Single Family
Est. Annual Taxes
- $393
Year Built
- Built in 1999
Home Design
- Contemporary Architecture
- Slab Foundation
- Asphalt Shingled Roof
Interior Spaces
- 2,484 Sq Ft Home
- Property has 2 Levels
- Cathedral Ceiling
- Gas Fireplace
- Shades
- Blinds
- Scuttle Attic Hole
- Washer and Dryer Hookup
Kitchen
- Electric Range
- Dishwasher
- Disposal
Flooring
- Wood
- Carpet
- Concrete
- Vinyl
Bedrooms and Bathrooms
- 4 Bedrooms
Parking
- 2 Car Attached Garage
- Parking Available
- Driveway
- Off-Street Parking
Schools
- Northern Shores Elementary School
- Col. Fred Cherry Middle School
- Nansemond River High School
Utilities
- Geothermal Heating and Cooling
- 220 Volts
- Gas Water Heater
Additional Features
- Solar Heating System
- Patio
- 8,712 Sq Ft Lot
Community Details
Overview
- Burbage Grant Subdivision
Pet Policy
- Pet Restriction
Map
Source: Real Estate Information Network (REIN)
MLS Number: 10594512
APN: 304578000
- 6715 Burbage Landing Cir
- 6738 Burbage Landing Cir
- 6403 Aberdeen Place
- 6243 Burbage Acres Dr
- 6750 Burbage Landing Cir
- 6400 Sand Gate Dr N
- 6417 Pelican Crescent N
- 6772 Burbage Lake Cir
- 6407 Crosswinds Ct
- 4730 River Shore Rd
- MM Midlands at Legacy at Burbage Lake Way
- MM Iris at Legacy at Burbage Lake Way
- MM Longleaf at Legacy at Burbage Lake
- MM Kestrel at Legacy at Burbage Lake
- MM Jubilee at Legacy at Burbage Lake
- MM Hinckely at Legacy at Burbage Lake
- MM Goosehill at Legacy at Burbage Lake Way
- 6303 Pelican Crescent S
- 6329 Pelican Crescent S
- 1132 Samuel Greene Way
- 4730 River Shore Rd
- 1209 Worden Way
- 2000 Ironside Dr
- 157 Stoney Ridge Ave
- 3802 Towne Point Rd
- 2019 Barclay Place
- 3200 Prices Folk Blvd
- 3630-3648 Towne Point Rd
- 6093 Camellia Dr Unit A
- 112 Bowrider Dr
- 5801 Craneybrook Ln
- 3790 Pepperwood Ct
- 6200 Hightower Rd
- 4428 Rivermill Ct
- 3601 Gateway Dr
- 4447 Rivermill Ct
- 5704 Brookmere Ln
- 1603 Waters Edge Ln
- 901 Beringer Rd
- 5725 Rivermill Cir
