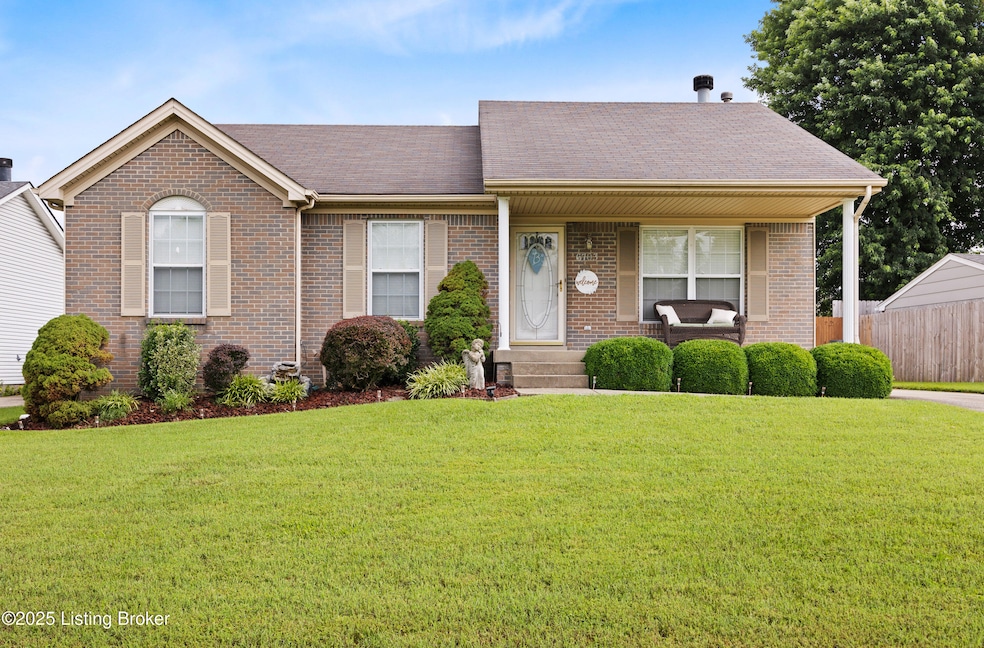
6703 Currington Cir Louisville, KY 40258
Pleasure Ridge Park NeighborhoodHighlights
- Deck
- No HOA
- Central Air
- 1 Fireplace
- Porch
- Wood Fence
About This Home
As of July 2025Welcome Home! This charming 3 bedroom, 2 bath ranch offers the perfect blend of comfort, style, and functionality all with a spacious backyard ideal for relaxing, playing, or entertaining. Step inside to a vaulted great room with soaring ceilings, stunning natural light, and a beautiful gas fireplace that creates a cozy, welcoming atmosphere year-round. The heart of the home flows into a well-designed kitchen and dining area, making everyday living and hosting effortless. Downstairs, the partially finished full basement opens up a world of possibilities with an additional living area perfect for a home movie theatre or game room, plus a bonus room for a home office, workout space, or guest area. Both bathrooms are equipped with Bluetooth-enabled exhaust fans, bringing a modern touch of convenience and fun. To top it off, the sellers are offering a home warranty, giving you extra peace of mind from day one. Don't miss the chance to make this versatile, move-in ready home your own! Schedule your showing today!
Last Agent to Sell the Property
Schuler Bauer Real Estate Services ERA Powered License #275901 Listed on: 07/03/2025

Home Details
Home Type
- Single Family
Est. Annual Taxes
- $2,350
Year Built
- Built in 1999
Lot Details
- Wood Fence
Parking
- Driveway
Home Design
- Brick Exterior Construction
- Poured Concrete
- Shingle Roof
- Vinyl Siding
Interior Spaces
- 1-Story Property
- 1 Fireplace
- Basement
Bedrooms and Bathrooms
- 3 Bedrooms
- 2 Full Bathrooms
Outdoor Features
- Deck
- Porch
Utilities
- Central Air
- Heating System Uses Natural Gas
Community Details
- No Home Owners Association
- Greenfield Subdivision
Listing and Financial Details
- Legal Lot and Block 0091 / 3108
- Assessor Parcel Number 25310800910000
- Seller Concessions Offered
Ownership History
Purchase Details
Home Financials for this Owner
Home Financials are based on the most recent Mortgage that was taken out on this home.Similar Homes in Louisville, KY
Home Values in the Area
Average Home Value in this Area
Purchase History
| Date | Type | Sale Price | Title Company |
|---|---|---|---|
| Warranty Deed | $265,000 | None Listed On Document | |
| Warranty Deed | $265,000 | None Listed On Document |
Mortgage History
| Date | Status | Loan Amount | Loan Type |
|---|---|---|---|
| Open | $53,000 | New Conventional | |
| Closed | $53,000 | New Conventional | |
| Open | $212,000 | New Conventional | |
| Closed | $212,000 | New Conventional | |
| Closed | $53,000 | New Conventional | |
| Closed | $212,000 | New Conventional | |
| Previous Owner | $71,500 | New Conventional |
Property History
| Date | Event | Price | Change | Sq Ft Price |
|---|---|---|---|---|
| 07/28/2025 07/28/25 | Sold | $265,000 | +7.5% | $125 / Sq Ft |
| 07/04/2025 07/04/25 | Pending | -- | -- | -- |
| 07/03/2025 07/03/25 | For Sale | $246,500 | -- | $117 / Sq Ft |
Tax History Compared to Growth
Tax History
| Year | Tax Paid | Tax Assessment Tax Assessment Total Assessment is a certain percentage of the fair market value that is determined by local assessors to be the total taxable value of land and additions on the property. | Land | Improvement |
|---|---|---|---|---|
| 2024 | $2,350 | $201,730 | $20,500 | $181,230 |
| 2023 | $2,417 | $201,730 | $20,500 | $181,230 |
| 2022 | $1,957 | $162,840 | $20,000 | $142,840 |
| 2021 | $2,109 | $162,840 | $20,000 | $142,840 |
| 2020 | $1,884 | $162,840 | $20,000 | $142,840 |
| 2019 | $1,846 | $162,840 | $20,000 | $142,840 |
| 2018 | $1,364 | $121,690 | $20,850 | $100,840 |
| 2017 | $1,277 | $121,690 | $20,850 | $100,840 |
| 2013 | $1,217 | $121,690 | $20,850 | $100,840 |
Agents Affiliated with this Home
-
Gabrielle Alderman

Seller's Agent in 2025
Gabrielle Alderman
Schuler Bauer Real Estate Services ERA Powered
(502) 759-5207
2 in this area
21 Total Sales
-
Ashley Ray

Seller Co-Listing Agent in 2025
Ashley Ray
Schuler Bauer Real Estate Services ERA Powered
(502) 224-4733
4 in this area
79 Total Sales
-
Stesha Peebles

Buyer's Agent in 2025
Stesha Peebles
The Collective Realty Co.
(502) 512-8321
1 in this area
8 Total Sales
Map
Source: Metro Search (Greater Louisville Association of REALTORS®)
MLS Number: 1691422
APN: 310800910000
- 6702 Currington Cir
- 6900 Colrain Cir
- 7026 Shutesbury Cir
- 8814 Aristides Dr
- 8917 Greenmoore Dr
- 7003 Matthews Rd
- 9006 Aristides Dr
- 8701 Cottingham Way
- 6205 Manse Dr
- 8209 Terry Rd
- 8114 Terry Rd
- 9215 Burgoo King Rd
- 8100 Terry Rd
- 9814 Brooks Bend Rd
- 9302 Aristides Dr
- 9829 Brooks Bend Rd
- 7115 Blue Stream Ct
- 6713 Fenske Ln
- 7900 Westbrook Rd
- 7108 Blue Stream Ct






