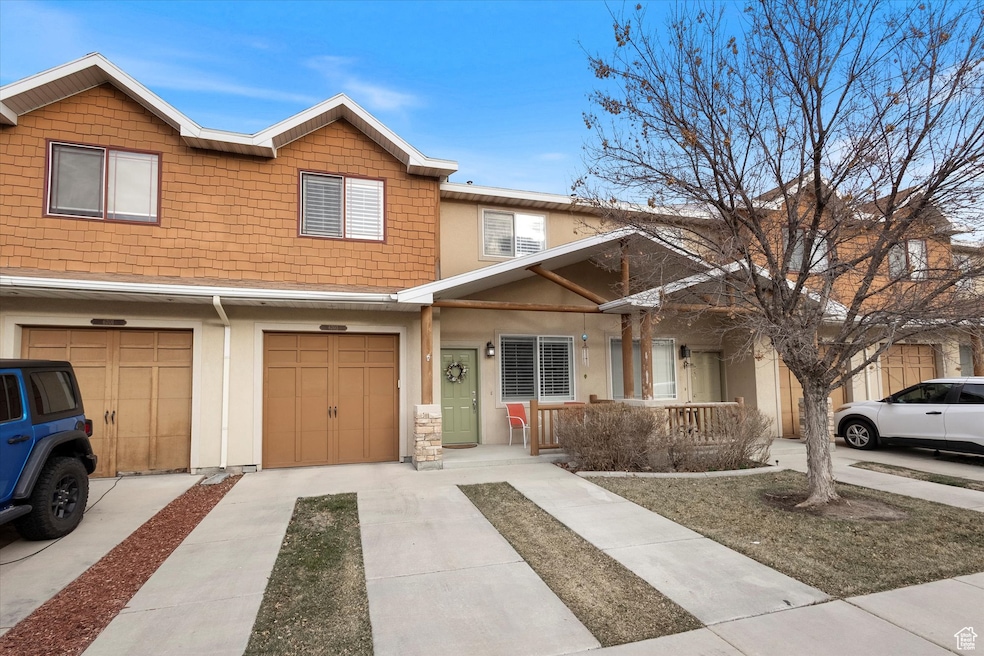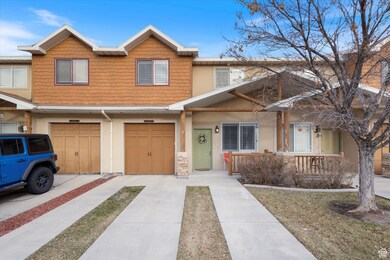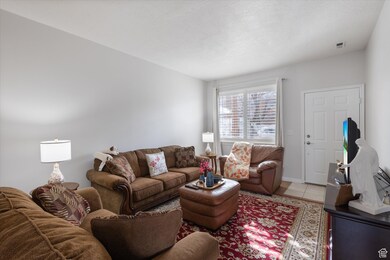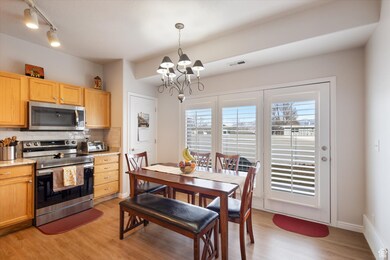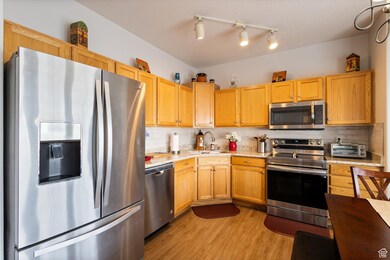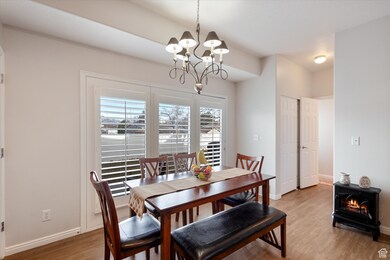
6703 S Pine Landing Way West Jordan, UT 84084
Estimated payment $2,529/month
Highlights
- Heated In Ground Pool
- Clubhouse
- Plantation Shutters
- Mountain View
- Granite Countertops
- 5-minute walk to Skyview Basin Park
About This Home
Updated 3-Bed, 2.5-Bath Townhome with Modern Features in Prime Location Welcome to this beautifully updated 3-bedroom, 2.5-bath townhome! With fresh paint and brand-new carpeting throughout, this home feels modern and inviting. The updated stainless steel appliances in the kitchen offer both style and functionality, while new plantation shutters add an elegant touch to the living spaces. Enjoy access to community amenities, including a clubhouse, pool, fitness center, playground, and basketball court, providing plenty of ways to stay active and entertained. Located next to Jordan Landing, you'll have convenient access to shopping, dining, and entertainment, with easy access to Bangeter Highway for quick commuting. Don't miss your chance to own this turn-key home in a fantastic location!
Property Details
Home Type
- Condominium
Est. Annual Taxes
- $1,785
Year Built
- Built in 2002
Lot Details
- Landscaped
- Sprinkler System
HOA Fees
- $320 Monthly HOA Fees
Parking
- 1 Car Attached Garage
- 2 Open Parking Spaces
Home Design
- Brick Exterior Construction
- Pitched Roof
- Log Siding
- Stucco
Interior Spaces
- 1,256 Sq Ft Home
- 2-Story Property
- Ceiling Fan
- Double Pane Windows
- Plantation Shutters
- French Doors
- Mountain Views
- Smart Thermostat
Kitchen
- Free-Standing Range
- Microwave
- Granite Countertops
- Disposal
Flooring
- Carpet
- Laminate
- Tile
Bedrooms and Bathrooms
- 3 Bedrooms
- Walk-In Closet
Laundry
- Dryer
- Washer
Pool
- Heated In Ground Pool
- Fence Around Pool
Outdoor Features
- Open Patio
Schools
- Oquirrh Elementary School
- West Jordan Middle School
- Copper Hills High School
Utilities
- Central Air
- Heating Available
- Natural Gas Connected
- Sewer Paid
Listing and Financial Details
- Assessor Parcel Number 21-20-304-020
Community Details
Overview
- Association fees include insurance, ground maintenance, sewer
- Desert Edge Justin Association, Phone Number (801) 265-9004
- Pines At Jordan Landing Subdivision
Amenities
- Clubhouse
Recreation
- Community Playground
- Community Pool
- Snow Removal
Pet Policy
- Pets Allowed
Map
Home Values in the Area
Average Home Value in this Area
Tax History
| Year | Tax Paid | Tax Assessment Tax Assessment Total Assessment is a certain percentage of the fair market value that is determined by local assessors to be the total taxable value of land and additions on the property. | Land | Improvement |
|---|---|---|---|---|
| 2023 | $1,785 | $332,000 | $99,600 | $232,400 |
| 2022 | $1,913 | $341,300 | $102,400 | $238,900 |
| 2021 | $1,449 | $235,300 | $70,600 | $164,700 |
| 2020 | $1,496 | $228,000 | $68,400 | $159,600 |
| 2019 | $1,419 | $212,100 | $63,600 | $148,500 |
| 2018 | $1,302 | $193,000 | $57,900 | $135,100 |
| 2017 | $1,186 | $175,100 | $52,500 | $122,600 |
| 2016 | $1,157 | $160,400 | $48,100 | $112,300 |
| 2015 | $1,130 | $152,700 | $45,800 | $106,900 |
| 2014 | $1,136 | $151,200 | $45,300 | $105,900 |
Property History
| Date | Event | Price | Change | Sq Ft Price |
|---|---|---|---|---|
| 04/03/2025 04/03/25 | Pending | -- | -- | -- |
| 03/05/2025 03/05/25 | For Sale | $369,900 | -- | $295 / Sq Ft |
Deed History
| Date | Type | Sale Price | Title Company |
|---|---|---|---|
| Warranty Deed | -- | Inwest Title Services | |
| Warranty Deed | -- | Deseret Title Ins Agcy Lc | |
| Warranty Deed | -- | Meridian Title |
Mortgage History
| Date | Status | Loan Amount | Loan Type |
|---|---|---|---|
| Open | $24,000 | Credit Line Revolving | |
| Open | $192,000 | New Conventional | |
| Closed | $20,000 | Credit Line Revolving | |
| Closed | $159,000 | New Conventional | |
| Previous Owner | $5,100 | Stand Alone Second | |
| Previous Owner | $141,994 | FHA | |
| Previous Owner | $115,373 | No Value Available |
Similar Homes in West Jordan, UT
Source: UtahRealEstate.com
MLS Number: 2068225
APN: 21-20-304-020-0000
- 6732 S Somerset Dr
- 3972 Heidelberg Ln
- 3788 W Hillsboro Cir
- 3780 W Moreland Cir
- 6822 Savoie Ct
- 6828 S Clayton Ridge Way Unit 9
- 6636 S Scarsborough Ln
- 6448 Owensboro Dr
- 3656 Kentucky Cir
- 6828 S Georgia Dr
- 3802 W Lewisport Dr
- 3940 W Tuscaloosa Way
- 3683 W Atlanta Cir
- 6863 S Dixie Dr
- 4129 W Misty Dr
- 3543 Bobsled Cir
- 6420 S Castleford Dr
- 6274 S Dusty Cir
- 3500 W 6875 S
- 4139 Cheltonham Way
