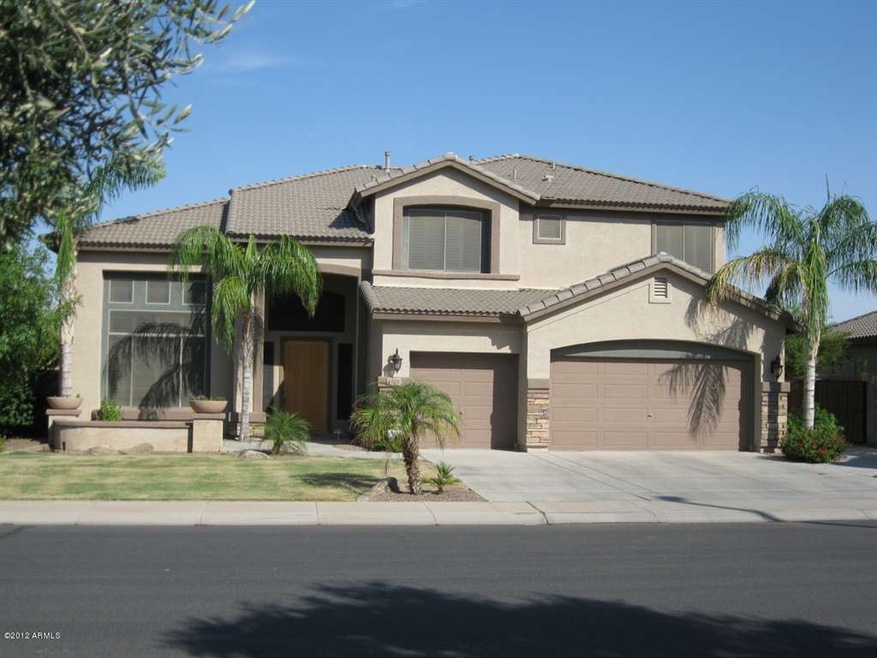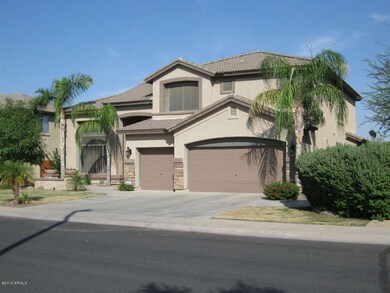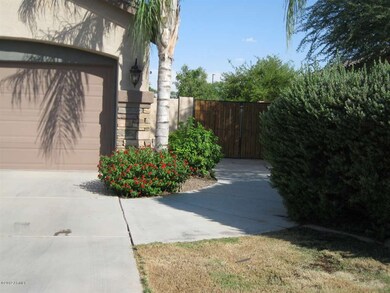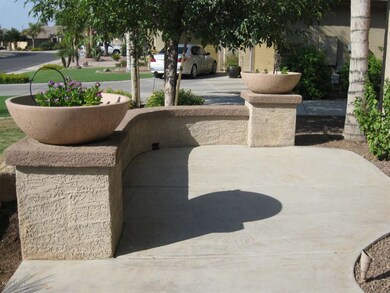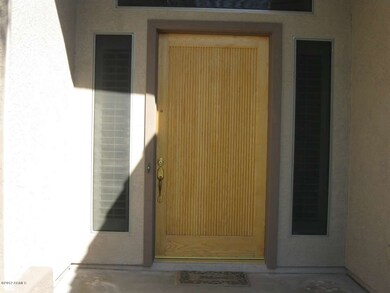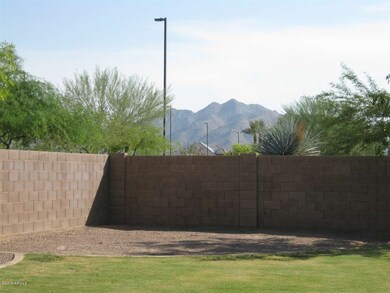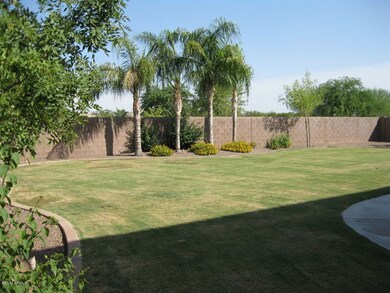
6703 S Seneca Way Gilbert, AZ 85298
Seville NeighborhoodHighlights
- Golf Course Community
- Fitness Center
- Mountain View
- Riggs Elementary School Rated A
- RV Gated
- Clubhouse
About This Home
As of May 2019Wow! Traditional sale, beautiful home with full mountain views of the San Tan Mountains in the prestigious Seville Golf Course and Country Club Community! Perfect floor plan with 5 bedrooms and 3 FULL baths (each with tub!) sits on a super OVERSIZED lot! The spacious kitchen has granite countertops, tons of storage and new stainless steel appliances. ALL windows have sunscreens and custom plantation shutters. The Master Bedroom,Bath & walk-in closet are HUGE! We’ve already had an APPRAISAL done and have lowered price to appraised value. The gorgeous Seville community has a pool w/waterslide, a great clubhouse, restaurant,beautiful golf course and lakes.
Home Details
Home Type
- Single Family
Est. Annual Taxes
- $2,233
Year Built
- Built in 2003
Lot Details
- 0.27 Acre Lot
- Block Wall Fence
- Front and Back Yard Sprinklers
- Sprinklers on Timer
- Grass Covered Lot
HOA Fees
- $67 Monthly HOA Fees
Parking
- 3 Car Garage
- Garage Door Opener
- RV Gated
Home Design
- Contemporary Architecture
- Wood Frame Construction
- Tile Roof
- Stucco
Interior Spaces
- 3,010 Sq Ft Home
- 2-Story Property
- Vaulted Ceiling
- Ceiling Fan
- Gas Fireplace
- Solar Screens
- Family Room with Fireplace
- Living Room with Fireplace
- Mountain Views
- Security System Owned
Kitchen
- Eat-In Kitchen
- Breakfast Bar
- Built-In Microwave
- Kitchen Island
- Granite Countertops
Flooring
- Carpet
- Tile
Bedrooms and Bathrooms
- 5 Bedrooms
- Primary Bathroom is a Full Bathroom
- 3 Bathrooms
- Dual Vanity Sinks in Primary Bathroom
- Bathtub With Separate Shower Stall
Accessible Home Design
- Remote Devices
Outdoor Features
- Covered patio or porch
- Built-In Barbecue
Schools
- Riggs Elementary School
- Willie & Coy Payne Jr. High Middle School
- Basha High School
Utilities
- Refrigerated Cooling System
- Heating System Uses Natural Gas
- Water Filtration System
- Water Softener
- High Speed Internet
- Cable TV Available
Listing and Financial Details
- Tax Lot 43
- Assessor Parcel Number 304-78-811
Community Details
Overview
- Association fees include ground maintenance
- Seville Association, Phone Number (602) 957-9191
- Built by Shea Homes
- Seville Subdivision, San Vicente Floorplan
Amenities
- Clubhouse
- Theater or Screening Room
- Recreation Room
Recreation
- Golf Course Community
- Tennis Courts
- Fitness Center
- Bike Trail
Ownership History
Purchase Details
Home Financials for this Owner
Home Financials are based on the most recent Mortgage that was taken out on this home.Purchase Details
Home Financials for this Owner
Home Financials are based on the most recent Mortgage that was taken out on this home.Purchase Details
Home Financials for this Owner
Home Financials are based on the most recent Mortgage that was taken out on this home.Similar Homes in the area
Home Values in the Area
Average Home Value in this Area
Purchase History
| Date | Type | Sale Price | Title Company |
|---|---|---|---|
| Warranty Deed | $495,000 | Equity Title Agency Inc | |
| Warranty Deed | $333,200 | First American Title Ins Co | |
| Warranty Deed | $293,609 | First American Title Ins Co | |
| Warranty Deed | -- | First American Title Ins Co |
Mortgage History
| Date | Status | Loan Amount | Loan Type |
|---|---|---|---|
| Open | $382,000 | New Conventional | |
| Closed | $470,250 | New Conventional | |
| Previous Owner | $425,205 | VA | |
| Previous Owner | $424,100 | VA | |
| Previous Owner | $397,340 | VA | |
| Previous Owner | $400,000 | VA | |
| Previous Owner | $333,200 | VA | |
| Previous Owner | $48,250 | Credit Line Revolving | |
| Previous Owner | $257,550 | New Conventional |
Property History
| Date | Event | Price | Change | Sq Ft Price |
|---|---|---|---|---|
| 05/24/2019 05/24/19 | Sold | $495,000 | -0.6% | $165 / Sq Ft |
| 05/01/2019 05/01/19 | Pending | -- | -- | -- |
| 03/28/2019 03/28/19 | Price Changed | $498,000 | -0.4% | $166 / Sq Ft |
| 03/20/2019 03/20/19 | For Sale | $499,900 | +50.0% | $166 / Sq Ft |
| 01/31/2013 01/31/13 | Sold | $333,200 | -2.0% | $111 / Sq Ft |
| 11/26/2012 11/26/12 | Pending | -- | -- | -- |
| 11/21/2012 11/21/12 | Price Changed | $340,000 | -1.4% | $113 / Sq Ft |
| 11/15/2012 11/15/12 | For Sale | $345,000 | +3.5% | $115 / Sq Ft |
| 11/13/2012 11/13/12 | Off Market | $333,200 | -- | -- |
| 11/04/2012 11/04/12 | For Sale | $345,000 | 0.0% | $115 / Sq Ft |
| 10/30/2012 10/30/12 | Pending | -- | -- | -- |
| 10/27/2012 10/27/12 | Price Changed | $345,000 | -1.4% | $115 / Sq Ft |
| 10/05/2012 10/05/12 | Price Changed | $350,000 | -5.4% | $116 / Sq Ft |
| 08/28/2012 08/28/12 | Price Changed | $369,900 | -3.9% | $123 / Sq Ft |
| 08/15/2012 08/15/12 | For Sale | $385,000 | -- | $128 / Sq Ft |
Tax History Compared to Growth
Tax History
| Year | Tax Paid | Tax Assessment Tax Assessment Total Assessment is a certain percentage of the fair market value that is determined by local assessors to be the total taxable value of land and additions on the property. | Land | Improvement |
|---|---|---|---|---|
| 2025 | $3,055 | $38,531 | -- | -- |
| 2024 | $2,981 | $36,696 | -- | -- |
| 2023 | $2,981 | $55,580 | $11,110 | $44,470 |
| 2022 | $2,866 | $41,310 | $8,260 | $33,050 |
| 2021 | $2,995 | $39,030 | $7,800 | $31,230 |
| 2020 | $2,975 | $36,680 | $7,330 | $29,350 |
| 2019 | $2,864 | $33,350 | $6,670 | $26,680 |
| 2018 | $2,771 | $33,150 | $6,630 | $26,520 |
| 2017 | $2,599 | $33,530 | $6,700 | $26,830 |
| 2016 | $2,450 | $33,100 | $6,620 | $26,480 |
| 2015 | $2,431 | $31,350 | $6,270 | $25,080 |
Agents Affiliated with this Home
-

Seller's Agent in 2019
Carin Nguyen
Real Broker
(602) 832-7005
2 in this area
2,212 Total Sales
-

Seller Co-Listing Agent in 2019
Krista Jauregui
DRH Properties Inc
(480) 330-4728
10 Total Sales
-

Buyer's Agent in 2019
Dorothy Harrison
Coldwell Banker Realty
(480) 251-7380
3 in this area
42 Total Sales
-

Seller's Agent in 2013
Laura Talbott
HomeSmart
(602) 463-0360
1 in this area
35 Total Sales
Map
Source: Arizona Regional Multiple Listing Service (ARMLS)
MLS Number: 4804398
APN: 304-78-811
- 4467 E Kelly Ct
- 4455 E Palmdale Ln
- 6876 S Star Dr
- 4389 E Muirfield St
- 6623 S Classic Way
- 6656 S Classic Way
- 6870 S Crestview Dr
- 24615 S 182nd Place
- 4610 E Meadowview Dr
- 18309 E Sunnybrook Ln
- 24370 S 184th Place
- 4241 E Andre Ave
- 18526 E Cloud Rd
- 4227 E Ravenswood Dr
- 18622 Vía de Arboles
- 24648 S 186th Place
- 31999 N Corinne Ct
- 3614 W Phillips Rd
- 28758 N Ashbrook Ln
- 27194 N Bear Paw Pass
