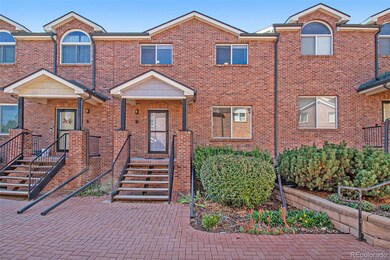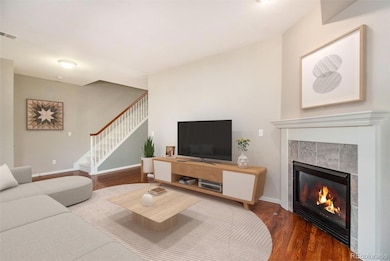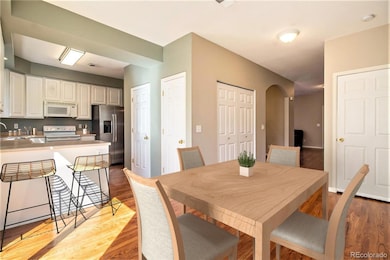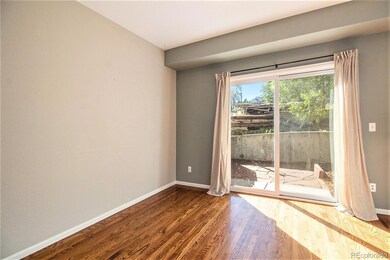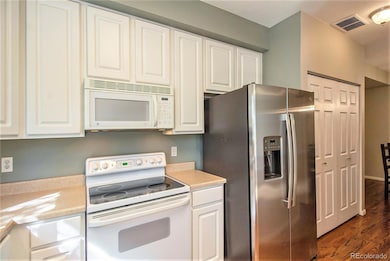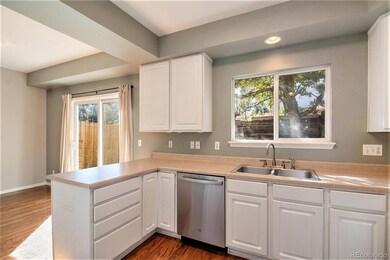
6703 Sheridan Blvd Unit B Arvada, CO 80003
Lamar Heights NeighborhoodHighlights
- Primary Bedroom Suite
- Subterranean Parking
- Living Room
- Wood Flooring
- Walk-In Closet
- Secured Garage or Parking
About This Home
As of April 2025This unit is a dream! After parking in your underground reserved parking space, you can head directly up to the unit (forget the snowy Colorado winters) and be greeted by nearly 2000 square feet of airy, light, and spacious living. The kitchen has the potential to make it your own, and you're offered not just a breakfast eating nook leading to the sunshine-filled outdoor patio but an entirely separate dining room perfect for Thanksgiving dinner or birthday celebrations. As you continue along, you'll find yourself in the living room where you can cozy up by the fireplace and or relax after a day of work. All bedrooms are located privately upstairs, and the master suite has beautiful, vaulted ceilings. All bedrooms come with walk-in closets and are larger than most with big, beautiful windows to boot. Having guests over? No problem - enjoy morning coffee with them outside on the private, fenced patio and rest easy knowing there are additional free parking spaces for them just outside the building. This unit is just perfect for an easy move in without the hassle, central to Denver or I-70 for a mountain day trip. This low-key, low maintenance, quintessential Colorado living for under $500,000.
Last Agent to Sell the Property
Your Castle Realty LLC Brokerage Email: mirandasilva@yourcastle.com,303-944-1117 License #100084474 Listed on: 09/27/2024

Last Buyer's Agent
Berkshire Hathaway HomeServices Rocky Mtn Realtors License #1057365

Townhouse Details
Home Type
- Townhome
Est. Annual Taxes
- $2,056
Year Built
- Built in 2002
Lot Details
- Two or More Common Walls
- North Facing Home
HOA Fees
- $500 Monthly HOA Fees
Parking
- 1 Car Garage
- Lighted Parking
- Exterior Access Door
- Driveway
- Secured Garage or Parking
Home Design
- Brick Exterior Construction
- Slab Foundation
- Architectural Shingle Roof
Interior Spaces
- 1,928 Sq Ft Home
- 2-Story Property
- Gas Fireplace
- Living Room
- Dining Room
- Wood Flooring
Kitchen
- Oven
- Cooktop
Bedrooms and Bathrooms
- 3 Bedrooms
- Primary Bedroom Suite
- Walk-In Closet
Laundry
- Laundry in unit
- Dryer
- Washer
Schools
- Swanson Elementary School
- North Arvada Middle School
- Arvada High School
Utilities
- Forced Air Heating and Cooling System
Community Details
- Association fees include reserves, insurance, ground maintenance, maintenance structure, sewer, snow removal, trash, water
- Prospect Heights Association, Phone Number (714) 285-2626
- Prospect Heights Subdivision
- Community Parking
Listing and Financial Details
- Exclusions: Seller's personal property and furniture.
- Assessor Parcel Number 441018
Ownership History
Purchase Details
Home Financials for this Owner
Home Financials are based on the most recent Mortgage that was taken out on this home.Purchase Details
Home Financials for this Owner
Home Financials are based on the most recent Mortgage that was taken out on this home.Purchase Details
Home Financials for this Owner
Home Financials are based on the most recent Mortgage that was taken out on this home.Purchase Details
Home Financials for this Owner
Home Financials are based on the most recent Mortgage that was taken out on this home.Purchase Details
Home Financials for this Owner
Home Financials are based on the most recent Mortgage that was taken out on this home.Purchase Details
Purchase Details
Purchase Details
Home Financials for this Owner
Home Financials are based on the most recent Mortgage that was taken out on this home.Purchase Details
Home Financials for this Owner
Home Financials are based on the most recent Mortgage that was taken out on this home.Similar Homes in the area
Home Values in the Area
Average Home Value in this Area
Purchase History
| Date | Type | Sale Price | Title Company |
|---|---|---|---|
| Warranty Deed | $418,000 | Fitco (First Integrity Title C | |
| Special Warranty Deed | $397,990 | None Listed On Document | |
| Warranty Deed | $195,800 | -- | |
| Interfamily Deed Transfer | -- | Fahtco | |
| Special Warranty Deed | $175,000 | -- | |
| Trustee Deed | -- | -- | |
| Quit Claim Deed | -- | -- | |
| Quit Claim Deed | $5,000 | -- | |
| Warranty Deed | $221,000 | Empire Title & Escrow |
Mortgage History
| Date | Status | Loan Amount | Loan Type |
|---|---|---|---|
| Open | $15,884 | New Conventional | |
| Open | $397,100 | New Conventional | |
| Previous Owner | $372,990 | New Conventional | |
| Previous Owner | $185,750 | New Conventional | |
| Previous Owner | $189,500 | New Conventional | |
| Previous Owner | $160,000 | New Conventional | |
| Previous Owner | $156,640 | Purchase Money Mortgage | |
| Previous Owner | $140,000 | Purchase Money Mortgage | |
| Previous Owner | $221,000 | Purchase Money Mortgage | |
| Previous Owner | $28,500 | Unknown | |
| Closed | $35,000 | No Value Available |
Property History
| Date | Event | Price | Change | Sq Ft Price |
|---|---|---|---|---|
| 04/18/2025 04/18/25 | Sold | $418,000 | -1.6% | $217 / Sq Ft |
| 03/13/2025 03/13/25 | Pending | -- | -- | -- |
| 01/22/2025 01/22/25 | Price Changed | $425,000 | -3.4% | $220 / Sq Ft |
| 09/27/2024 09/27/24 | For Sale | $440,000 | +10.6% | $228 / Sq Ft |
| 04/27/2023 04/27/23 | Sold | $397,990 | -0.5% | $206 / Sq Ft |
| 03/26/2023 03/26/23 | Price Changed | $399,900 | -9.1% | $207 / Sq Ft |
| 03/23/2023 03/23/23 | Price Changed | $439,900 | -2.2% | $228 / Sq Ft |
| 03/09/2023 03/09/23 | For Sale | $449,900 | -- | $233 / Sq Ft |
Tax History Compared to Growth
Tax History
| Year | Tax Paid | Tax Assessment Tax Assessment Total Assessment is a certain percentage of the fair market value that is determined by local assessors to be the total taxable value of land and additions on the property. | Land | Improvement |
|---|---|---|---|---|
| 2024 | $2,056 | $21,195 | -- | $21,195 |
| 2023 | $2,056 | $21,195 | $0 | $21,195 |
| 2022 | $2,620 | $26,758 | $0 | $26,758 |
| 2021 | $2,664 | $27,528 | $0 | $27,528 |
| 2020 | $2,545 | $26,378 | $0 | $26,378 |
| 2019 | $2,511 | $26,378 | $0 | $26,378 |
| 2018 | $1,933 | $19,737 | $0 | $19,737 |
| 2017 | $1,769 | $19,737 | $0 | $19,737 |
| 2016 | $2,179 | $22,902 | $1 | $22,901 |
| 2015 | $1,693 | $22,902 | $1 | $22,901 |
| 2014 | $1,693 | $16,725 | $1 | $16,724 |
Agents Affiliated with this Home
-
Miranda Silva

Seller's Agent in 2025
Miranda Silva
Your Castle Realty LLC
(303) 835-8181
1 in this area
33 Total Sales
-
Deborah Caulfield

Buyer's Agent in 2025
Deborah Caulfield
Berkshire Hathaway HomeServices Rocky Mtn Realtors
(303) 818-7403
1 in this area
47 Total Sales
-
Holly Engels

Seller's Agent in 2023
Holly Engels
Red Door Realty LLC
(970) 691-9191
1 in this area
68 Total Sales
-
N
Buyer's Agent in 2023
Non-IRES Agent
CO_IRES
Map
Source: REcolorado®
MLS Number: 4766230
APN: 39-014-01-091
- 5155 W 68th Ave Unit 5
- 5372 W 68th Ave
- 6839 Zenobia St Unit 3
- 6798 Depew St
- 5320 W 66th Ave
- 6861 Xavier Cir Unit 3
- 5643 W 67th Ave
- 6766 Zenobia Loop
- 6650 Depew Ct
- 6840 Xavier Cir Unit 3
- 6840 Xavier Cir Unit 5
- 6830 Xavier Cir Unit 3
- 6657 Eaton St
- 6627 Eaton St
- 6714 Gray Ct
- 4731 W 66th Ave
- 6373 Depew St
- 6365 Xavier Ct
- 7074 Yates St
- 5947 W 65th Ave

