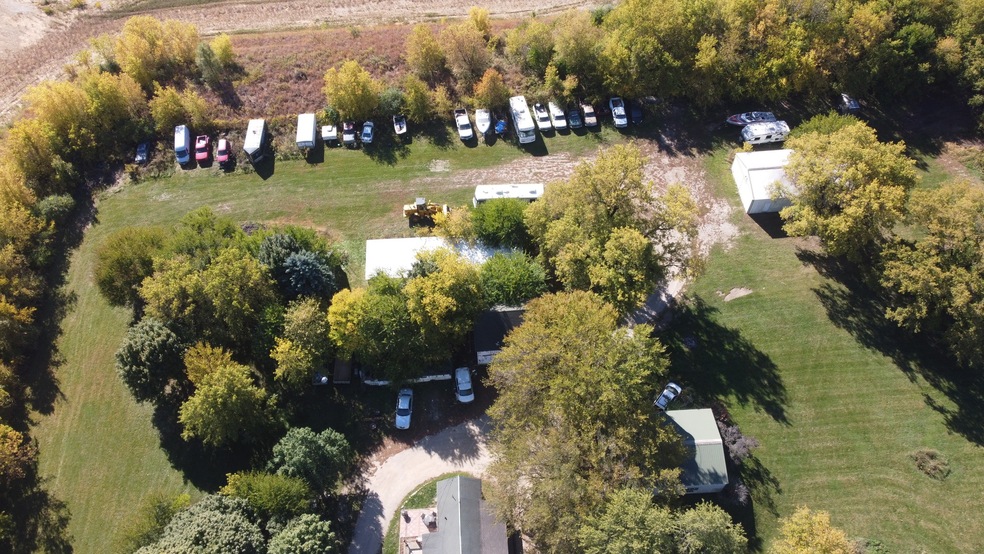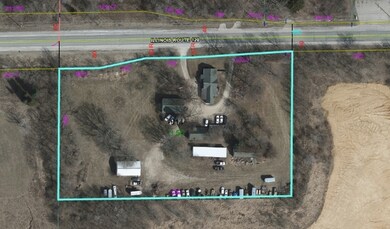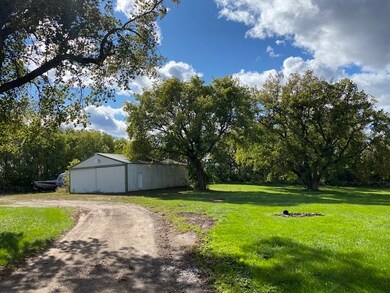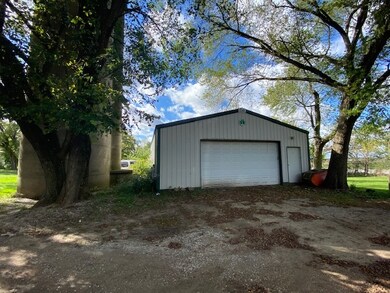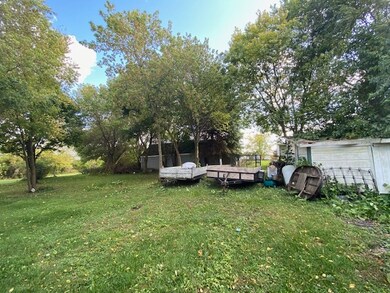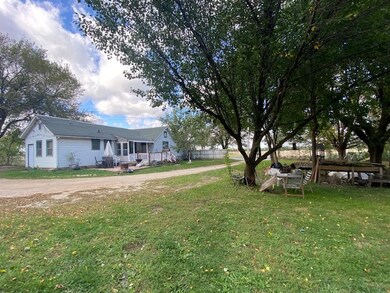
6703 W Il Route 120 McHenry, IL 60050
Estimated Value: $361,000 - $463,834
Highlights
- Guest House
- Barn
- Second Garage
- McHenry Community High School - Upper Campus Rated A-
- Second Kitchen
- RV or Boat Parking
About This Home
As of April 2022DEVELOPERS ALERT POTENTIAL HERE! 3+ACRE PARCEL ON BUSY RT 120! PLENTY OF ROOM FOR BUILDING-EXPANSION-PARKING-STORAGE- GREAT EXPOSURE ON ROUTE 120-CONTRACTORS, TRUCKERS & LANDSCAPERS WILL LOVE THIS SITE! RANCH HOME WITH 2 KITCHENS, COULD BE SPLIT INTO 2 SEPARATE HOMES OR 2 APARTMENTS? PLUS SEPARATE LIVING SPACE ABOVE GARAGE PERHAPS EXTRA INCOME? 6 YES SIX OUTBUILDINGS, INCLUDES A 50X30 & a 45X30 OUTBUILDING HUGE! CURRENTLY ZONED A1 & LOCATED IN AREA OF CURRENT DEVELOPMENT-BRING YOUR IDEAS-CALL LAG FOR QUESTIONS, SOME NOTICE NEEDED TO SHOW
Home Details
Home Type
- Single Family
Est. Annual Taxes
- $12,215
Year Built
- 1890
Lot Details
- 3.5 Acre Lot
- Lot Dimensions are 500x340
Parking
- 10 Car Detached Garage
- Second Garage
- RV or Boat Parking
- Parking Space is Owned
Home Design
- Ranch Style House
- Coach House
- Block Foundation
- Asphalt Roof
- Concrete Perimeter Foundation
Interior Spaces
- 1,500 Sq Ft Home
- Family Room
- Living Room
- Unfinished Basement
- Partial Basement
Kitchen
- Second Kitchen
- Range
Bedrooms and Bathrooms
- 3 Bedrooms
- 3 Potential Bedrooms
- In-Law or Guest Suite
- 2 Full Bathrooms
Outdoor Features
- Deck
- Separate Outdoor Workshop
- Shed
- Utility Building
- Outbuilding
Utilities
- One Cooling System Mounted To A Wall/Window
- Forced Air Heating System
- Space Heater
- Heating System Uses Natural Gas
- Well
- Private or Community Septic Tank
Additional Features
- Guest House
- Barn
Ownership History
Purchase Details
Home Financials for this Owner
Home Financials are based on the most recent Mortgage that was taken out on this home.Purchase Details
Purchase Details
Home Financials for this Owner
Home Financials are based on the most recent Mortgage that was taken out on this home.Purchase Details
Purchase Details
Purchase Details
Similar Homes in the area
Home Values in the Area
Average Home Value in this Area
Purchase History
| Date | Buyer | Sale Price | Title Company |
|---|---|---|---|
| Alejandres Tree Service Inc | $260,000 | Fidelity National Title | |
| First Midwest Bank Trust | -- | None Available | |
| Home State Bank | $470,000 | Ticor Title Insurance Co | |
| Ficken Carole | -- | Ticor Title Ins Co 2002 | |
| Ficken Carole | -- | Ticor Title Ins Co 2002 | |
| Ficken Carole | -- | -- |
Mortgage History
| Date | Status | Borrower | Loan Amount |
|---|---|---|---|
| Open | Alejandres Tree Service Inc | $208,000 | |
| Previous Owner | First Midwest Bank | $2,299,734 | |
| Previous Owner | Home State Bank | $423,000 |
Property History
| Date | Event | Price | Change | Sq Ft Price |
|---|---|---|---|---|
| 04/07/2022 04/07/22 | Sold | $260,000 | -5.5% | $173 / Sq Ft |
| 11/21/2020 11/21/20 | For Sale | -- | -- | -- |
| 11/19/2020 11/19/20 | Pending | -- | -- | -- |
| 10/08/2020 10/08/20 | For Sale | $275,000 | -- | $183 / Sq Ft |
Tax History Compared to Growth
Tax History
| Year | Tax Paid | Tax Assessment Tax Assessment Total Assessment is a certain percentage of the fair market value that is determined by local assessors to be the total taxable value of land and additions on the property. | Land | Improvement |
|---|---|---|---|---|
| 2023 | $13,864 | $158,951 | $59,751 | $99,200 |
| 2022 | $13,189 | $147,464 | $55,433 | $92,031 |
| 2021 | $12,604 | $137,329 | $51,623 | $85,706 |
| 2020 | $12,215 | $131,604 | $49,471 | $82,133 |
| 2019 | $12,064 | $124,969 | $46,977 | $77,992 |
| 2018 | $12,837 | $119,302 | $44,847 | $74,455 |
| 2017 | $12,389 | $111,968 | $42,090 | $69,878 |
| 2016 | $12,048 | $104,643 | $39,336 | $65,307 |
| 2013 | -- | $103,025 | $38,728 | $64,297 |
Agents Affiliated with this Home
-
Jay Nalley

Seller's Agent in 2022
Jay Nalley
Nalley Realty
(815) 354-4321
44 in this area
99 Total Sales
-
Andy Quiroz

Buyer's Agent in 2022
Andy Quiroz
Diamond Homes Realty
(847) 971-1051
1 in this area
122 Total Sales
Map
Source: Midwest Real Estate Data (MRED)
MLS Number: 10897176
APN: 09-29-100-014
- 2007 Winterberry Trail
- 2009 Winterberry Trail
- 2011 Winterberry Trail
- 2021 Winterberry Trail
- 2131 Sassafras Way Unit B
- 2029 Magnolia Ln
- 6550 Linden Trail Unit C
- 6550 Linden Trail Unit A
- 6550 Linden Trail Unit F
- 6550 Linden Trail Unit B
- 6550 Linden Trail Unit E
- 6550 Linden Trail Unit D
- 6560 Linden Trail Unit B
- 6560 Linden Trail Unit A
- 6560 Linden Trail Unit E
- 6560 Linden Trail Unit F
- 6560 Linden Trail Unit C
- 6457 Juniper Dr
- 2261 Sassafras Way Unit B
- 6455 Juniper Dr
- 6703 W Il Route 120
- 6801 Winterbery Trail
- 2004 Magnolia Ln
- 6805 Winterbery Trail
- 2006 Magnolia Ln
- 6807 Winterbery Trail
- 2005 Magnolia Ln
- 2008 Magnolia Ln
- 2512 Winterberry Trail
- 2509 Winterberry Trail
- 2010 Magnolia Ln
- 2009 Magnolia Ln
- 6610 W Il Route 120
- 2012 Magnolia Ln
- 2012 Winterberry Trail
- 2011 Magnolia Ln
- 2513 Winterberry Trail
- 2014 Magnolia Ln
- 2014 Winterberry Trail
- 2016 Magnolia Ln
