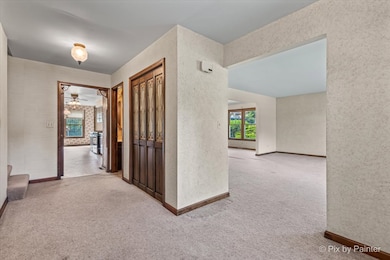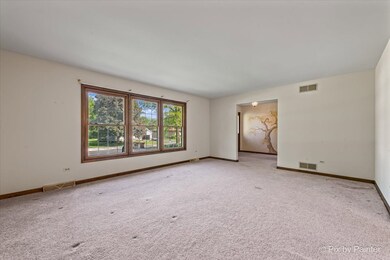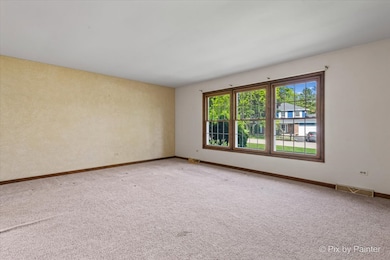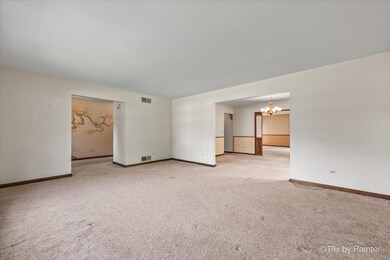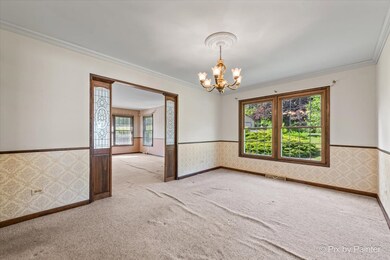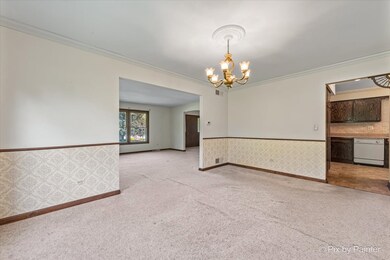
6704 Cypress Ct Crystal Lake, IL 60012
Estimated payment $2,629/month
Highlights
- Popular Property
- Open Floorplan
- Mature Trees
- Prairie Ridge High School Rated A
- Landscaped Professionally
- Deck
About This Home
Welcome to this solid and spacious 4-bedroom, 2.5-bath home situated on a corner half-acre lot in a highly desirable and well-established neighborhood. With generously sized bedrooms, an oversized 2-car garage, and a large yard complete with a storage shed, this home offers plenty of space inside and out for family living, hobbies, and entertaining. Though the home could benefit from some cosmetic updates, it has excellent bones and has been well-maintained, making it the perfect opportunity for buyers looking to add their personal touch. Several important updates were completed in 2021, including: New roof, Additional insulation in the attic for improved energy efficiency, LeafGuard gutter system for low-maintenance exterior care. The main level offers a comfortable living space with a flowing layout, including a large living room, dining area, and functional kitchen. All four bedrooms are upstairs and offer ample closet space and natural light, with the primary suite featuring its own private bath. Outside, the expansive lot provides room for gardening, pets, play, or potential future enhancements like a patio or pool. The corner lot location offers extra privacy and curb appeal. Located just minutes from top-rated schools, parks, shopping, and dining, this home is a great long-term investment in a fantastic neighborhood. With space, updates where it counts, and endless potential-this is one you don't want to miss. Schedule your showing today!
Home Details
Home Type
- Single Family
Est. Annual Taxes
- $7,306
Year Built
- Built in 1975
Lot Details
- 0.48 Acre Lot
- Lot Dimensions are 400x200
- Cul-De-Sac
- Landscaped Professionally
- Corner Lot
- Paved or Partially Paved Lot
- Mature Trees
Parking
- 2 Car Garage
- Driveway
Home Design
- Traditional Architecture
- Asphalt Roof
Interior Spaces
- 2,464 Sq Ft Home
- 2-Story Property
- Open Floorplan
- Built-In Features
- Family Room
- Living Room
- Formal Dining Room
- Bonus Room
- Carpet
Kitchen
- Gas Oven
- Gas Cooktop
- Dishwasher
- Disposal
Bedrooms and Bathrooms
- 4 Bedrooms
- 4 Potential Bedrooms
- Walk-In Closet
Laundry
- Laundry Room
- Dryer
- Washer
Outdoor Features
- Deck
- Shed
Utilities
- Central Air
- Heating System Uses Natural Gas
- Septic Tank
Listing and Financial Details
- Senior Tax Exemptions
- Homeowner Tax Exemptions
Map
Home Values in the Area
Average Home Value in this Area
Tax History
| Year | Tax Paid | Tax Assessment Tax Assessment Total Assessment is a certain percentage of the fair market value that is determined by local assessors to be the total taxable value of land and additions on the property. | Land | Improvement |
|---|---|---|---|---|
| 2023 | $6,989 | $98,704 | $20,198 | $78,506 |
| 2022 | $6,258 | $83,285 | $18,207 | $65,078 |
| 2021 | $5,910 | $78,084 | $17,070 | $61,014 |
| 2020 | $5,805 | $75,743 | $16,558 | $59,185 |
| 2019 | $5,570 | $72,013 | $15,743 | $56,270 |
| 2018 | $5,279 | $67,644 | $14,788 | $52,856 |
| 2017 | $5,306 | $64,805 | $14,167 | $50,638 |
| 2016 | $5,249 | $61,831 | $13,517 | $48,314 |
| 2013 | -- | $58,843 | $12,863 | $45,980 |
Property History
| Date | Event | Price | Change | Sq Ft Price |
|---|---|---|---|---|
| 05/29/2025 05/29/25 | For Sale | $359,900 | -- | $146 / Sq Ft |
Purchase History
| Date | Type | Sale Price | Title Company |
|---|---|---|---|
| Deed | -- | None Listed On Document |
Similar Homes in Crystal Lake, IL
Source: Midwest Real Estate Data (MRED)
MLS Number: 12378552
APN: 14-29-326-020
- 6312 Walkup Ln
- 269 Cascade Dr
- 6102 Hillside Rd
- 435 Revere Dr
- 7001 Foxfire Dr
- 200 Crystal Ridge Dr
- 689 Saddle Ridge
- 0 E Terra Cotta Ave Unit MRD12261625
- 308 Kingsport Ct
- 454 W Terra Cotta Ave
- 4302 Fox Creek Dr
- 160 E Terra Cotta Ave
- 224 N Main St
- 200 W Woodstock St
- 201 1st St
- 257 Hickory Dr
- 264 Hickory Dr
- 231 Glen Ave
- 116 Center St
- 3910 Tecoma Dr

