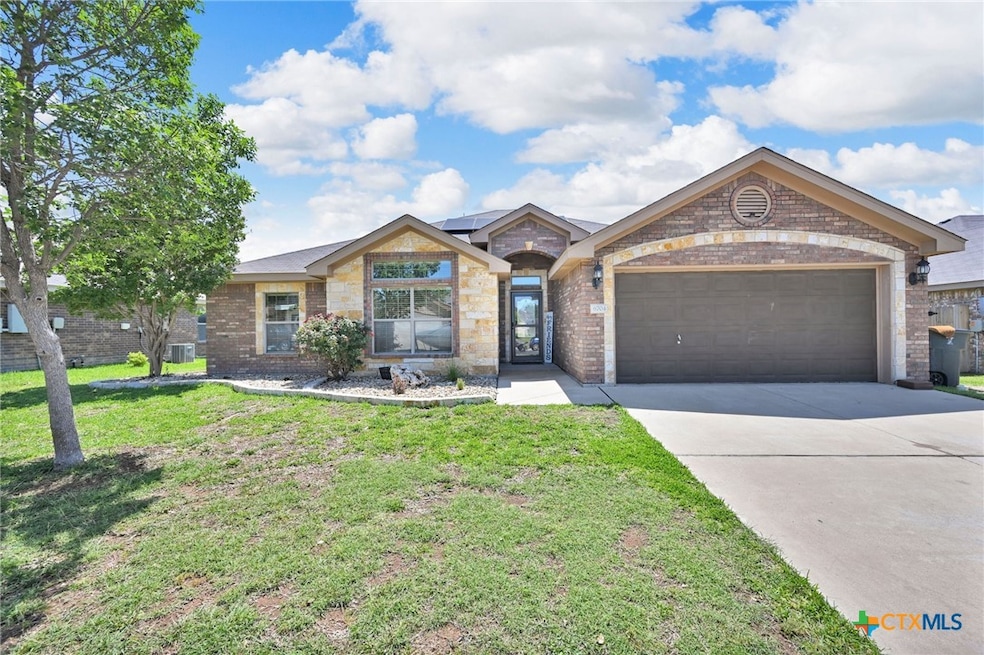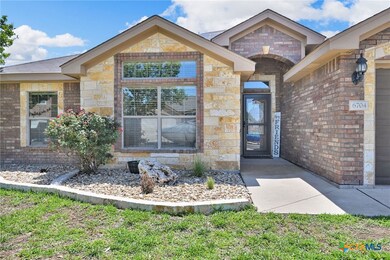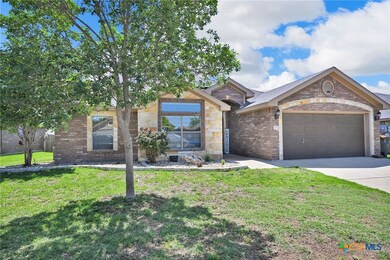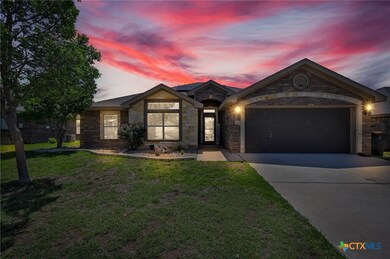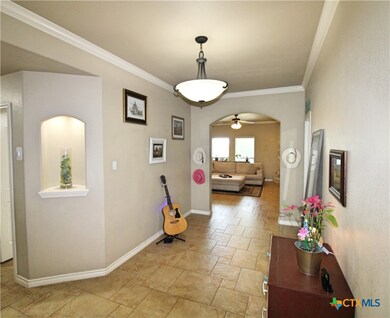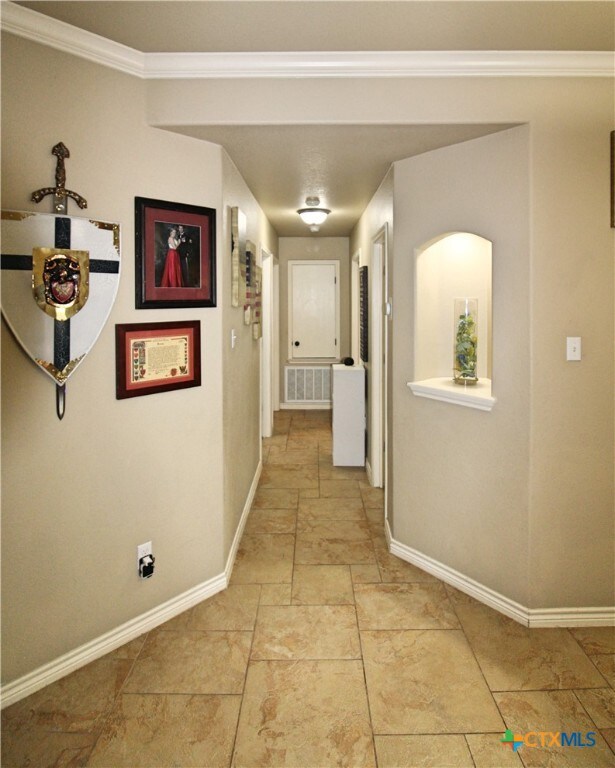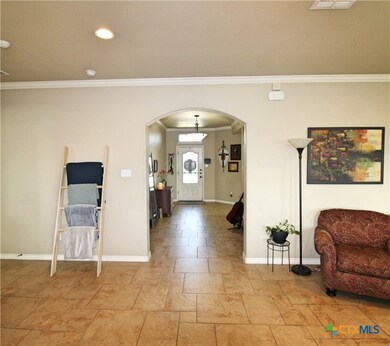
6704 Deorsam Loop Killeen, TX 76542
Killeen-Fort Cavazos NeighborhoodEstimated payment $2,091/month
Highlights
- Solar Power System
- Custom Closet System
- High Ceiling
- Open Floorplan
- Traditional Architecture
- No HOA
About This Home
Welcome to 6704 Deorsam Loop – A Stunning Former Parade Home with Custom Upgrades and Energy Efficiency!Located in the desirable Deorsam Estates on Killeen’s sought-after south side, this beautifully maintained 4-bedroom, 2-bath home blends high-end features with practical design. With solar panels for energy savings (that will be paid in full at closing) and a VA assumable loan opportunity, this home is as smart as it is stylish.From the moment you enter, you’ll notice the attention to detail — a grand entryway with elegant arches, crown moulding, and new flooring throughout set the tone for quality craftsmanship. The spacious open-concept living area centers around a floor-to-ceiling limestone fireplace, perfect for cozy evenings or entertaining guests.The heart of the home is the expansive kitchen, featuring a massive island with a breakfast bar, 42" custom soft-close cabinets, upgraded stainless steel appliances, and plenty of prep and storage space — truly a chef’s dream.The split floor plan offers privacy and comfort. The primary suite is a relaxing retreat with a large walk-in closet, a separate garden tub and walk-in shower, and elegant finishes throughout. The three secondary bedrooms are located on the opposite side of the home with a full bath nearby — ideal for families or guests.Step outside to your covered back patio, complete with ceiling fans, where you can relax and unwind while kids play in the family-friendly neighborhood — a place where children can still ride bikes and enjoy being outdoors.Conveniently located near schools and with easy access to main highways and city amenities, this home offers the perfect balance of comfort, quality, and convenience — all in a neighborhood known for higher quality homes and a welcoming community feel.
Last Listed By
Epique Realty LLC Brokerage Phone: 254-760-8273 License #0506809 Listed on: 05/29/2025

Open House Schedule
-
Saturday, June 14, 202510:00 am to 2:00 pm6/14/2025 10:00:00 AM +00:006/14/2025 2:00:00 PM +00:00Come tour this beautifully maintained former Parade of Homes property! ? Featuring a spacious split floor plan, custom upgrades, and plenty of charm—this one is a must-see!Add to Calendar
Home Details
Home Type
- Single Family
Est. Annual Taxes
- $5,301
Year Built
- Built in 2012
Lot Details
- 7,405 Sq Ft Lot
- Wood Fence
- Back Yard Fenced
- Paved or Partially Paved Lot
Parking
- 2 Car Attached Garage
- Single Garage Door
Home Design
- Traditional Architecture
- Slab Foundation
- Blown-In Insulation
- Stone Veneer
- Masonry
Interior Spaces
- 2,016 Sq Ft Home
- Property has 1 Level
- Open Floorplan
- Built-In Features
- Crown Molding
- High Ceiling
- Ceiling Fan
- Living Room with Fireplace
- Combination Dining and Living Room
Kitchen
- Breakfast Area or Nook
- Breakfast Bar
- Built-In Convection Oven
- Electric Cooktop
- Plumbed For Ice Maker
- Dishwasher
- Disposal
Flooring
- Carpet
- Laminate
- Tile
Bedrooms and Bathrooms
- 4 Bedrooms
- Split Bedroom Floorplan
- Custom Closet System
- Walk-In Closet
- 2 Full Bathrooms
- Double Vanity
- Garden Bath
- Walk-in Shower
Laundry
- Laundry Room
- Laundry on main level
- Electric Dryer Hookup
Home Security
- Security System Owned
- Smart Thermostat
- Fire and Smoke Detector
Schools
- Saegert Elementary School
- Patterson Middle School
Utilities
- Central Heating and Cooling System
- Vented Exhaust Fan
- Electric Water Heater
- High Speed Internet
Additional Features
- No Interior Steps
- Solar Power System
- Covered patio or porch
- City Lot
Listing and Financial Details
- Legal Lot and Block 16 / 3
- Assessor Parcel Number 420931
- Seller Considering Concessions
Community Details
Overview
- No Home Owners Association
- Built by Purser Homes
- Deorsam Estates Phase One Subdivision
Security
- Building Fire Alarm
Map
Home Values in the Area
Average Home Value in this Area
Tax History
| Year | Tax Paid | Tax Assessment Tax Assessment Total Assessment is a certain percentage of the fair market value that is determined by local assessors to be the total taxable value of land and additions on the property. | Land | Improvement |
|---|---|---|---|---|
| 2024 | $4,186 | $266,101 | -- | -- |
| 2023 | $4,579 | $241,910 | $0 | $0 |
| 2022 | $4,628 | $219,918 | $0 | $0 |
| 2021 | $4,804 | $199,925 | $36,000 | $163,925 |
| 2020 | $4,560 | $180,805 | $36,000 | $144,805 |
| 2019 | $4,714 | $179,016 | $20,100 | $158,916 |
| 2018 | $4,142 | $168,727 | $20,100 | $148,627 |
| 2017 | $3,913 | $158,596 | $20,100 | $138,496 |
| 2016 | $4,065 | $164,740 | $20,100 | $144,640 |
| 2014 | $3,936 | $159,385 | $0 | $0 |
Property History
| Date | Event | Price | Change | Sq Ft Price |
|---|---|---|---|---|
| 06/05/2025 06/05/25 | Price Changed | $295,000 | -1.7% | $146 / Sq Ft |
| 05/29/2025 05/29/25 | For Sale | $299,999 | +62.2% | $149 / Sq Ft |
| 02/25/2020 02/25/20 | Sold | -- | -- | -- |
| 01/26/2020 01/26/20 | Pending | -- | -- | -- |
| 01/24/2020 01/24/20 | For Sale | $185,000 | -- | $92 / Sq Ft |
Purchase History
| Date | Type | Sale Price | Title Company |
|---|---|---|---|
| Interfamily Deed Transfer | -- | Vantage Point Title Inc | |
| Vendors Lien | -- | Priority Setmnt Group Of Tx | |
| Interfamily Deed Transfer | -- | Priority Setmnt Group Of Tx | |
| Vendors Lien | -- | None Available |
Mortgage History
| Date | Status | Loan Amount | Loan Type |
|---|---|---|---|
| Open | $181,643 | VA | |
| Closed | $178,649 | VA | |
| Previous Owner | $185,810 | VA | |
| Previous Owner | $429,380 | Unknown |
Similar Homes in Killeen, TX
Source: Central Texas MLS (CTXMLS)
MLS Number: 581399
APN: 420931
- 6700 Deorsam Loop
- 6703 Deorsam Loop
- 6711 Alvin Dr
- 6711 Catherine Dr
- 6509 Wagon Wheel Dr
- 6905 Deorsam Loop
- 6908 Alvin Dr
- 6503 Wells Fargo Rd
- 6601 Wells Fargo Rd
- 903 McLaury Cove
- 902 Marlow Cove
- 810 McLaury Cove
- 709 Aries Ave
- 901 Marlow Cove
- 900 Holliday Dr
- 6505 Cassidy Ln
- 805 McLintock Cove
- 513 Leo Ln
- 901 James Parker Cir
- 401 Aries Ave
