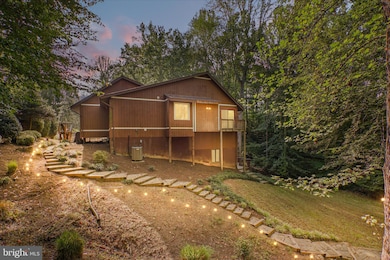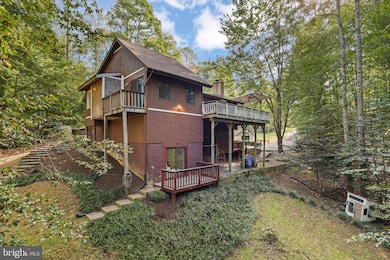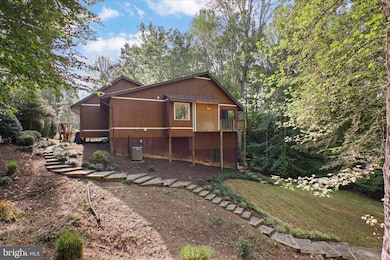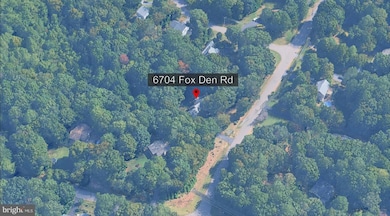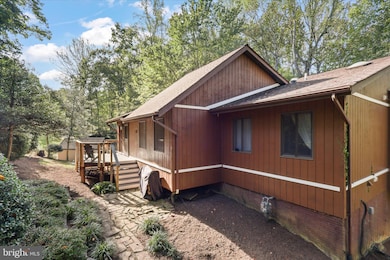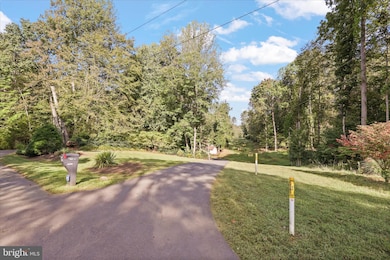6704 Fox Den Ct Manassas, VA 20112
South Manassas NeighborhoodEstimated payment $4,103/month
Highlights
- Scenic Views
- 2.17 Acre Lot
- Deck
- Charles J. Colgan Senior High School Rated A
- Open Floorplan
- Contemporary Architecture
About This Home
Appraised 735000, 695,000 contract fell through on financing..... dropped price 10k for a quick sale!1989 built contemporary country home on 2.17 acre surrounded by woods and county land! 3000 +/- sq ft on 2 levels plus oodles of storage, 4 br 3 new baths, multiple decks ( all decks have been brought up to current code with 4" spindles and trex) Main level great room with cathedral ceilings, floor to ceiling wood burning fireplace, multiple sets of sliders to a wrap around trex deck overlooking the yard and woods. Cherry hardwood flooring. Kitchen with eat in island, silestone counters, new stainless appliances, open to dining area and great room! Primary bedroom with balcony and new gorgeous bath. Two additional bedroom on the main level with another new bath. New lighting and recessed throughout. Lower level has entrance from the driveway, huge family room, new full bath, newfront load washer and dryer and a separate 4th bedroom with a balcony to yard. Fabulous walk up storage attic!
New: paved driveway, gas lines/ gas dryer/ oven range/ hwh, appliances, carpet, multiple trex decks, 3 bathrooms. Gas HWH new, Roof 8 yrs +/-, HVAC updated but uncertain date.
Incredible rolling yard with stone walkways, stone walls and wooded property with a creek!
Home Details
Home Type
- Single Family
Est. Annual Taxes
- $5,608
Year Built
- Built in 1986 | Remodeled in 2023
Lot Details
- 2.17 Acre Lot
- Open Space
- Stone Retaining Walls
- Extensive Hardscape
- Backs to Trees or Woods
- Property is in very good condition
- Property is zoned A1
Property Views
- Scenic Vista
- Woods
Home Design
- Contemporary Architecture
- Entry on the 1st floor
- Architectural Shingle Roof
Interior Spaces
- Property has 2 Levels
- Open Floorplan
- Cathedral Ceiling
- Recessed Lighting
- 2 Fireplaces
- Double Pane Windows
- Sliding Doors
- Entrance Foyer
- Great Room
- Family Room Off Kitchen
- Dining Area
- Exterior Cameras
Kitchen
- Breakfast Room
- Eat-In Kitchen
- Butlers Pantry
- Built-In Range
- Built-In Microwave
- Dishwasher
- Upgraded Countertops
- Disposal
Flooring
- Engineered Wood
- Carpet
- Concrete
- Tile or Brick
- Ceramic Tile
Bedrooms and Bathrooms
- En-Suite Bathroom
- Walk-In Closet
- Soaking Tub
- Bathtub with Shower
Laundry
- Laundry Room
- Laundry on lower level
- Gas Dryer
Finished Basement
- Walk-Out Basement
- Rear Basement Entry
- Basement Windows
Parking
- 4 Parking Spaces
- 4 Driveway Spaces
Outdoor Features
- Multiple Balconies
- Deck
- Patio
- Exterior Lighting
- Shed
Schools
- Thurgood Marshall Elementary School
- Louise Benton Middle School
- Charles J. Colgan Senior High School
Utilities
- Central Air
- Heat Pump System
- 220 Volts
- Well
- Natural Gas Water Heater
- Septic Tank
- Cable TV Available
Community Details
- No Home Owners Association
- Hunters Grove Estates Subdivision
- Property is near a preserve or public land
Listing and Financial Details
- Tax Lot 28
- Assessor Parcel Number 7993-55-0112
Map
Home Values in the Area
Average Home Value in this Area
Tax History
| Year | Tax Paid | Tax Assessment Tax Assessment Total Assessment is a certain percentage of the fair market value that is determined by local assessors to be the total taxable value of land and additions on the property. | Land | Improvement |
|---|---|---|---|---|
| 2025 | $5,486 | $575,600 | $171,800 | $403,800 |
| 2024 | $5,486 | $551,600 | $165,300 | $386,300 |
| 2023 | $5,602 | $538,400 | $161,000 | $377,400 |
| 2022 | $4,849 | $427,500 | $144,300 | $283,200 |
| 2021 | $4,857 | $396,500 | $135,300 | $261,200 |
| 2020 | $5,887 | $379,800 | $130,900 | $248,900 |
| 2019 | $5,733 | $369,900 | $129,100 | $240,800 |
| 2018 | $4,417 | $365,800 | $127,800 | $238,000 |
| 2017 | $4,426 | $357,700 | $124,300 | $233,400 |
| 2016 | $4,255 | $346,900 | $121,300 | $225,600 |
| 2015 | $4,143 | $345,100 | $120,400 | $224,700 |
| 2014 | $4,143 | $330,400 | $115,200 | $215,200 |
Property History
| Date | Event | Price | List to Sale | Price per Sq Ft | Prior Sale |
|---|---|---|---|---|---|
| 11/07/2025 11/07/25 | Price Changed | $689,999 | -1.4% | $279 / Sq Ft | |
| 10/03/2025 10/03/25 | For Sale | $699,900 | +21.7% | $283 / Sq Ft | |
| 05/26/2022 05/26/22 | Sold | $575,000 | -2.5% | $233 / Sq Ft | View Prior Sale |
| 05/03/2022 05/03/22 | Pending | -- | -- | -- | |
| 04/28/2022 04/28/22 | For Sale | $590,000 | -- | $239 / Sq Ft |
Purchase History
| Date | Type | Sale Price | Title Company |
|---|---|---|---|
| Deed | $300,000 | -- |
Mortgage History
| Date | Status | Loan Amount | Loan Type |
|---|---|---|---|
| Open | $210,000 | New Conventional |
Source: Bright MLS
MLS Number: VAPW2105438
APN: 7993-55-0112
- 6374 Popwicke Ct
- 12704 Purcell Rd
- 7124 Dark Forest Dr
- 11781 Fingerlake Way
- 6233 Alistair Dr
- 6922 Stethem Ct
- 7217 Ridgeway Dr
- 7316 Mariposa Dr
- 12607 Byrne Place
- 12841 Dusty Willow Rd
- 6244 Oscar Ct
- 11175 Stonebrook Dr
- Monticello Plan at Whispering Dove Estates
- 13305 Kahns Rd
- 6171 Hemlock Ct
- 7754 Glade Ct
- 11021 Winding Brook Ct
- 11520 Moore Dr
- 13019 Torchlight Dr
- 12849 Hoadly Manor Dr
- 12626 Kahns Rd Unit B
- 6046 Ticket Way
- 6230 Oaklawn Ln
- 6149 Trident Ln
- 8115 King Arthurs Ct
- 13525 Grayson Hl Cir
- 8018 Sinclair Mill Rd Unit BASEMENT
- 5590 Neddleton Ave
- 13266 Amblewood Dr
- 13466 Photo Dr
- 13217 Nottingdale Dr
- 5576 Neddleton Ave Unit LOWER LEVEL ONLY !
- 5555 Neddleton Ave
- 12810 Island House Loop
- 5429 Quest Ct
- 13503 Princedale Dr
- 4929 Chaste Tree Place
- 13167 Quade Ln
- 5308 Macwood Dr
- 13730 Marilyn Ct

